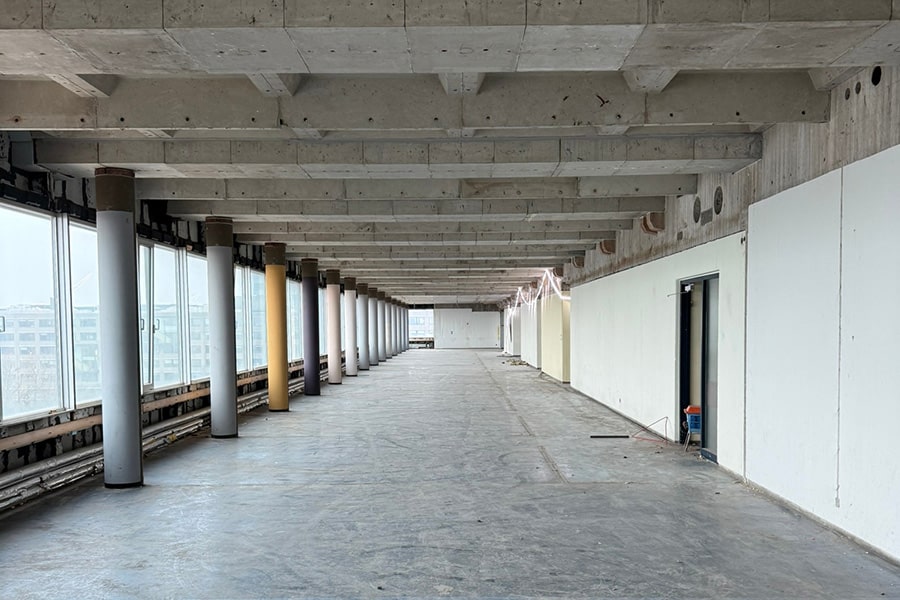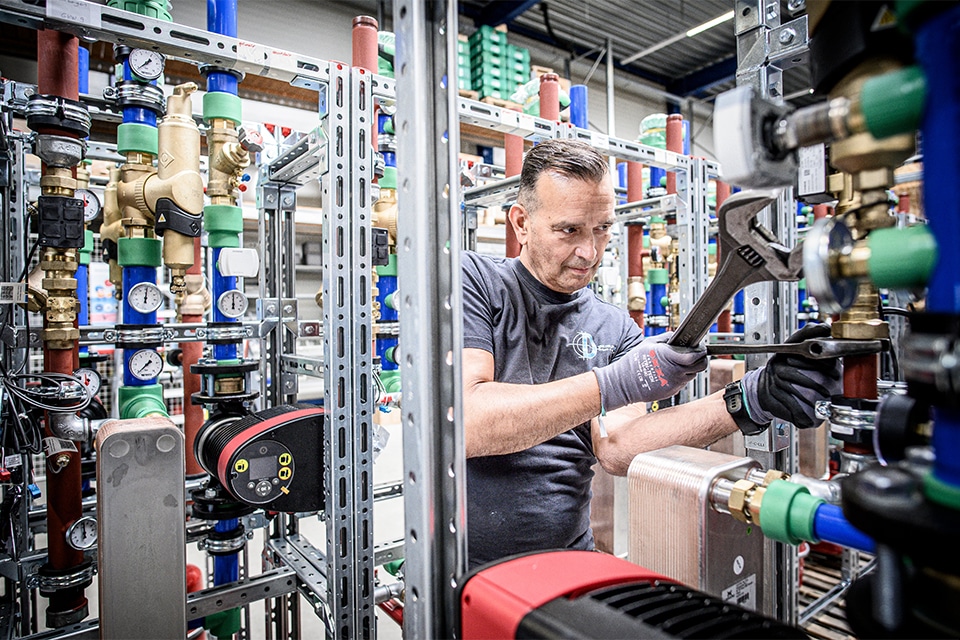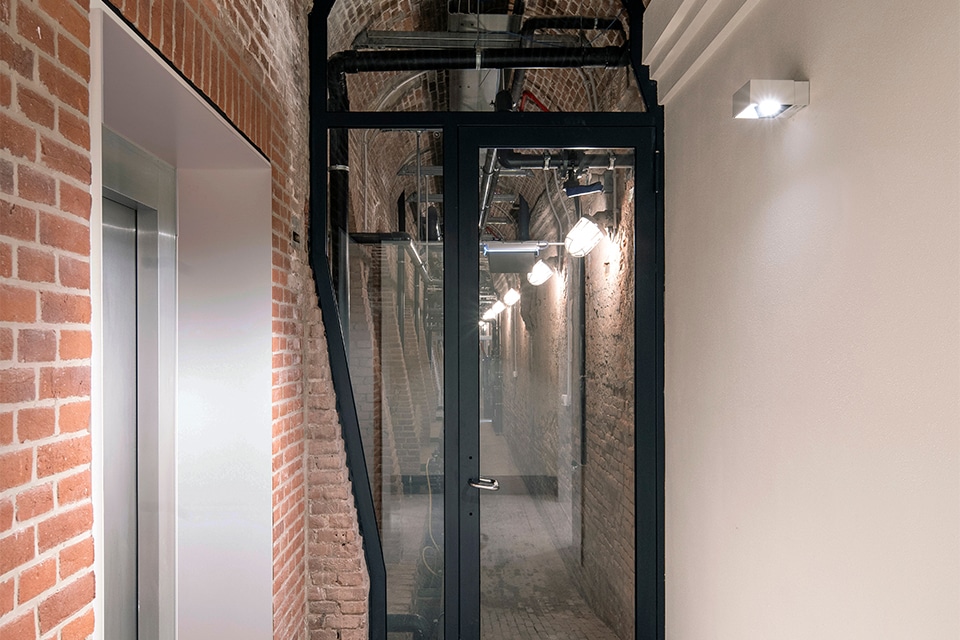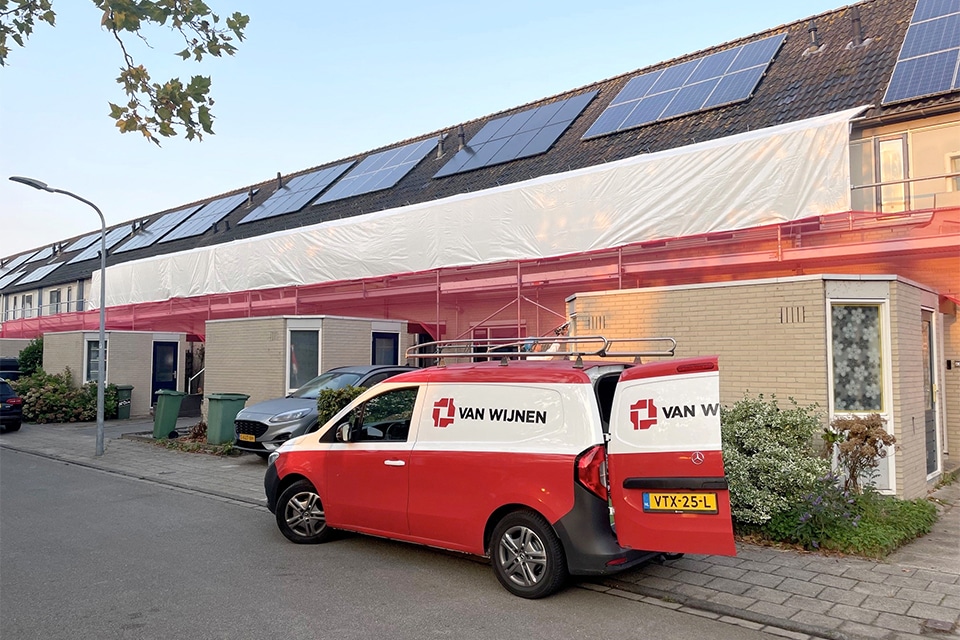
Charming 1930s homes become comfortable and energy efficient
Housing corporation Portaal is renovating 101 1930s homes on the Grevenstraat, Druckerstraat, Marendorpse Dwarsstraat and Van der Werfstraat in Leiden while maintaining their characteristic 1930s appearance. On the outside, the facades will be refreshed and insulated. On the inside, the wooden ground floor and ceilings will be insulated. The plumbing and central heating boilers will be replaced if necessary and the installations will be checked. After these interventions, the houses must comply with energy label A.
Plan of Action
For the implementation, VIOS Bouwgroep made a Plan of Action together with housing corporation Portaal. The first action point on this was a renovation booklet for the residents with a clear explanation. This was the first impetus to create at least 70% support. After all, without 70% residents' consent, the renovation could not go ahead. However, thanks to various information evenings and beautifully decorated inspiration houses, this percentage rose to 84.
A tight LEAN schedule
"Together with Portaal, we informed and enthused the people," says Roy Diks, project manager of VIOS Bouwgroep. "During the first recording, the condition of each house was described individually. Then the challenge was to create a LEAN planning, in which the necessary work could take place as consecutively as possible."

Innovative frame plan
A special solution was devised by VIOS Bouwgroep for the renovation of the window frames. "Thanks to a specially developed window frame plan, we secured the original look," Diks says with some pride. "We did remove the aluminum window frames, but managed to preserve the original wooden frame behind the aluminum frame. After restoration, we installed the new frame layouts and finished them in the original color. We worked hard to get all the parties involved excited about this."
Replacement housing
Emptying the homes also requires intensive preparation. For three homes, alternative housing must be arranged for five weeks at a time. Some residents arrange these themselves, while others take advantage of available lodging. VIOS is busy for five weeks per dwelling and offers the residents a week's accommodation beforehand and afterwards. Diks: "We've gotten pretty good at this by now. That's why we love projects like this."
Sustainable and energy-saving
Another important part is the replacement of the dormers. The new dormers are well insulated and equipped with HR++ glazing. With this, the dormers fit into the list of energy-saving measures that contribute to the intended energy label A. "Sustainable and energy-efficient construction is a must for us. Within this framework, the frame plan was also developed and transport movements are kept to a minimum."
Construction Info
Client Housing corporation Portaal, Utrecht
Building Physics Nieman Consulting Engineers, Utrecht
Contractor VIOS Construction Group, Utrecht
W installer Raynor Installation Technology, Houten
E-installer Elektro Groenenweg, Rotterdam
Construction period late 2018 - summer 2020
Coated fire-rated ceilings for renovated homes
Anyone who renovates thinks first and foremost about improved insulation of roofs, facades and floors to avoid moisture and draft problems and reduce energy consumption. Similarly, the homes in the Grevenstraat and surrounding area, in downtown Leiden, must exchange energy label E/F for A.
"VIOS Construction is carrying out the work. At the same time, measures are also being taken to improve burglary and fire safety. The general contractor contacted us to install fire-resistant ceilings in the homes. So we installed 1,500 metal stud ceilings, which are 60 minutes fire-resistant. These were finished completely sauce-ready. Each time, two homes were finished at the same time. This project happened in several phases, spread over 2019 and 2020," explains Thomas Jacobsen, business manager of ACN Totale Afbouw. "Afbouw Coördinatie Nederland actually represents a collaboration between the renowned finishing companies HWD Duurzaam, Böhnke van de Broek, Verhaag Afbouwprojecten, Bosma plafonds en wanden and Vithebo. We have combined our knowledge, experience and strengths so that we can use the best specialists for each specific project in the Netherlands."
New insulated and airtight renovation floor contributes to jump to energy label A
Good insulation and airtightness of roofs, facades and floors is crucial for a comfortable and energetically optimal final result. That is why Compofloor, commissioned by housing corporation Portaal and main contractor VIOS Bouw, integrated a floor system specially developed for the renovation market on the first floor of the 101 homes in Leidse Grevenstraat and surroundings.
"The existing wooden first floor of the houses was replaced with our renovation floor without putting additional strain on the existing foundations. The system consists of composite floor elements in cassette form, filled with insulation: 100% airtight, insensitive to moisture and highly insulating," explains director Cas Blokker. "We produce and assemble the floor elements entirely in-house. We first remove the old floor, then assemble the substructure and install the cassettes. On this project in Leiden, the demolition and installation work was done on day one, and then the new floor was laid just one day later. So the entire first floor is walkable again within two days with the Compofloor. We started this project in 2019 and in July 2020 the total floor renovation was completed."




