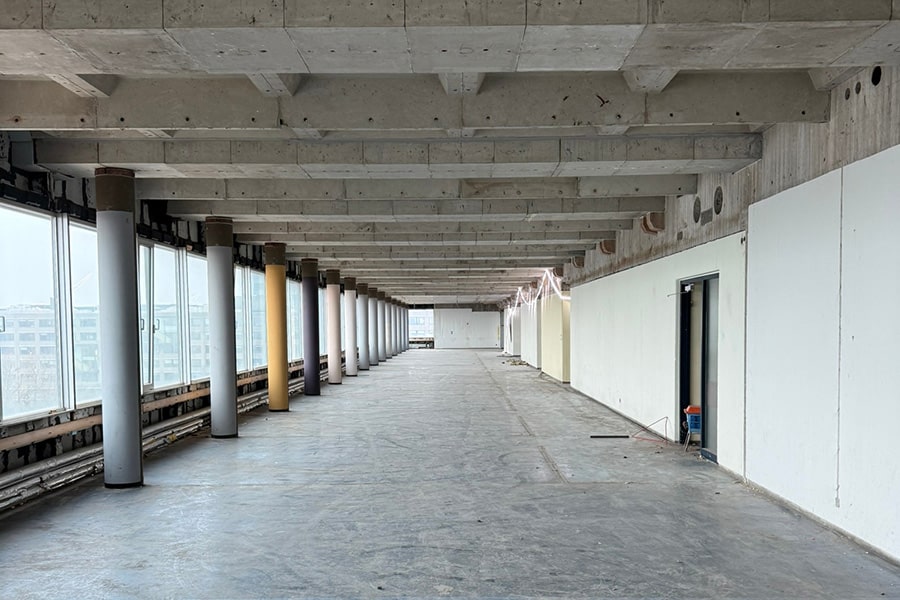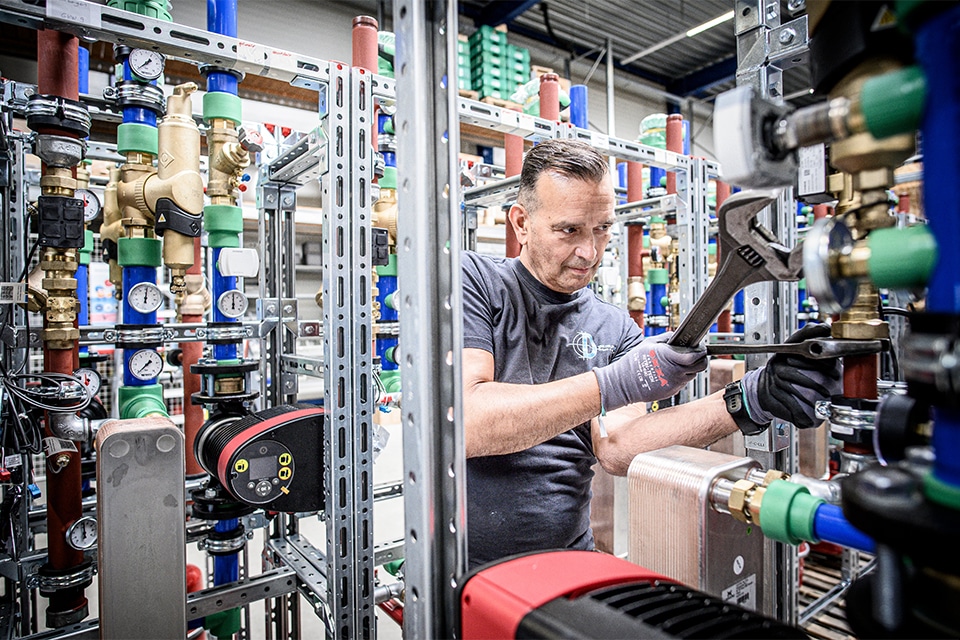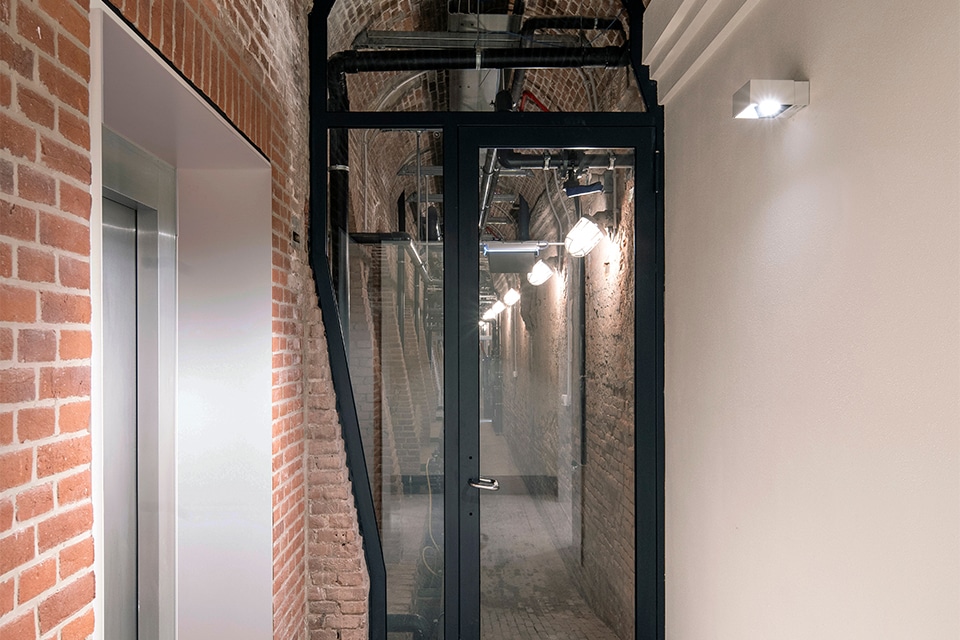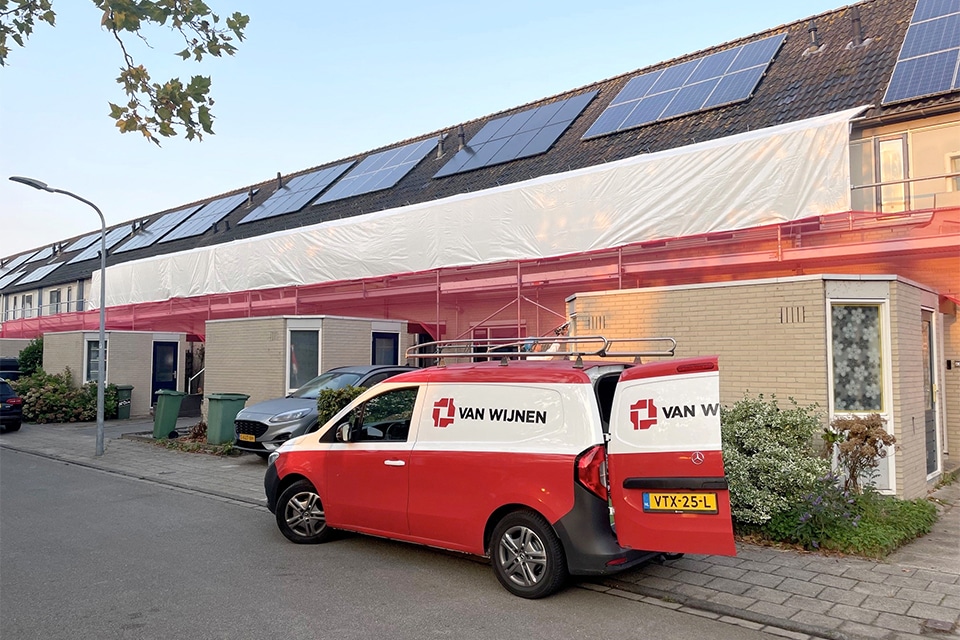
Energy label jump from F/G to at least B for E-Sequent homes in Bussum
Housing corporation de Alliantie has been investing heavily for over 6 years in making its rental properties more sustainable and energy efficient. Recently Nijhuis Bouw B.V., one of the regular construction partners for the E-Sequent renovation projects, completed the preservation of 48 houses on Laarderweg in Bussum. For this, it again called on its co-makers. After the work, the homes will achieve at least energy label B, whereas previously they were stuck at F/G.

Within the E-Sequent program, thousands of rental homes owned by housing corporation de Alliantie in various cities and municipalities, including Bussum, have been efficiently made more sustainable and energy efficient since 2015. "Our sustainability train continues to rumble along. In the fall of 2021, we started making 48 rental homes on Laarderweg more sustainable. The homes could be divided into five types, most of which were similar in size and layout. Some homes were slightly larger and a care home was also included in the preservation work. The residents belonged to different age categories and to all walks of life," says Arie Nijkamp, Project Manager Team Renovation at Nijhuis Bouw B.V. "The fact that the residents continued to live in their homes during the work also required their own approach. Our resident supervisor assisted the people in word and deed. She made them aware of what was to happen and continued to communicate with them throughout the process. Since there were also some owner-occupied homes among all the rental properties, it was also important to include those owners in the communication flow. Their owner-occupied homes were obviously not part of the project, but these residents did experience the disruption that came with the work."


From F to at least B
Energetically, the homes on Laarderweg no longer met today's requirements. Insufficient insulation in roofs, walls and floors and dated glazing resulted in an energy label F or even G. "The homes were first given a warm coat. Wall and floor insulation was improved using insulation beads. Unlike the other projects, the roofs here were insulated from the inside. Furthermore, all turning parts, such as the front and back doors and opening windows were replaced with new elements with HR++ glazing. New HR++ glass was installed in the other windows, where necessary in combination with ventilation grids. At the request of the residents, windows were provided in the living rooms, which can be opened," explains André Franken, work planner Team Renovation at Nijhuis Bouw B.V.. "We repaired the jointing, installed fire-resistant ceilings, carried out painting work and installed PV panels where possible. The result is an energy label jump to at least B."

Comfort for man, protection of nature
Attention was paid not only to the energy improvement of the homes, but also to the comfort and health of the residents. The more airtight the home, the more important proper ventilation is. "Each home was equipped with a demand-controlled ventilation system. While window vents bring fresh air into the home, exhaust fans in the wet areas remove contaminated air.
A CO2 sensor in the living room continuously measures the air quality and determines whether the fans should discharge more or less polluted air. Furthermore, all installations are checked and, if necessary, adjusted or repaired," concludes Jan Blom, Renovation Team foreman at Nijhuis Bouw B.V.. "We are also bound by the applicable rules around flora and fauna. During the preparation phase, we made an analysis of all the flora and fauna in this neighborhood. Among other things, bat boxes were integrated into the facades of the houses. Thanks to the cooperation with our regular co-makers, we again created that streamlined machine that can completely finish one house in 6 to 7 working days. Here and there it takes a little longer, because additional preparations or work is needed. Since all construction partners know each other, they know perfectly what to expect from another."





