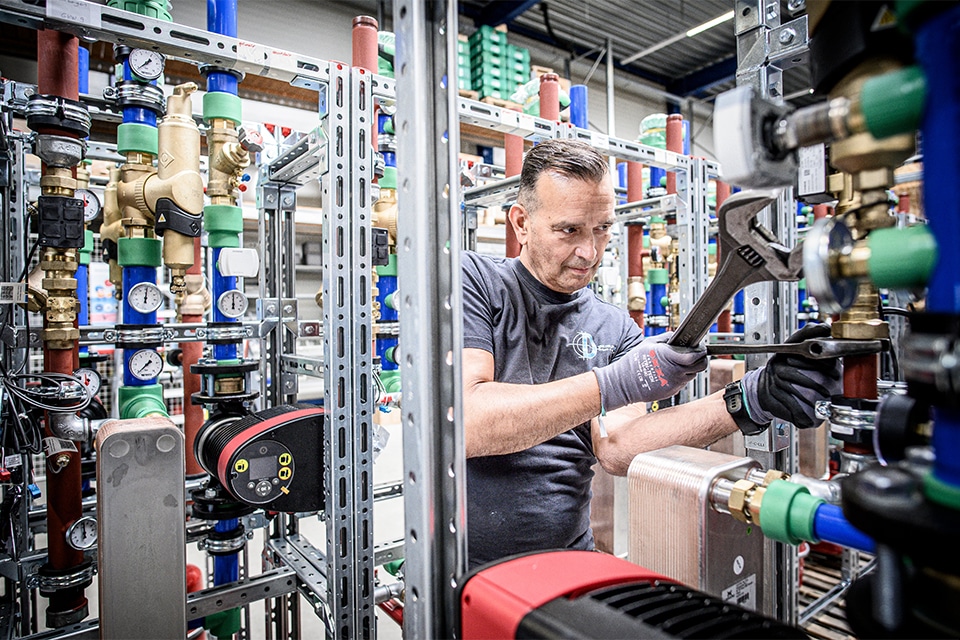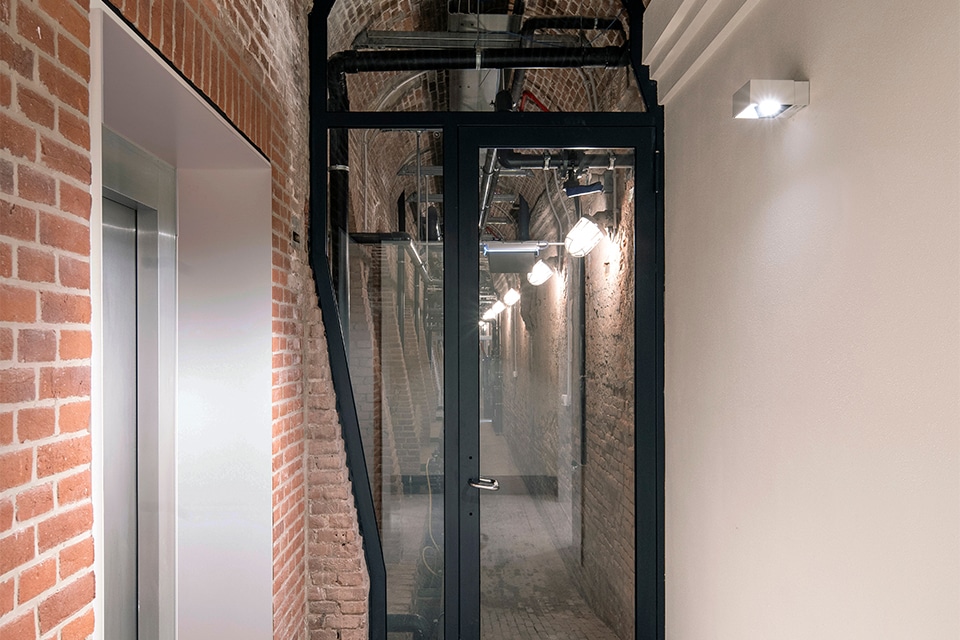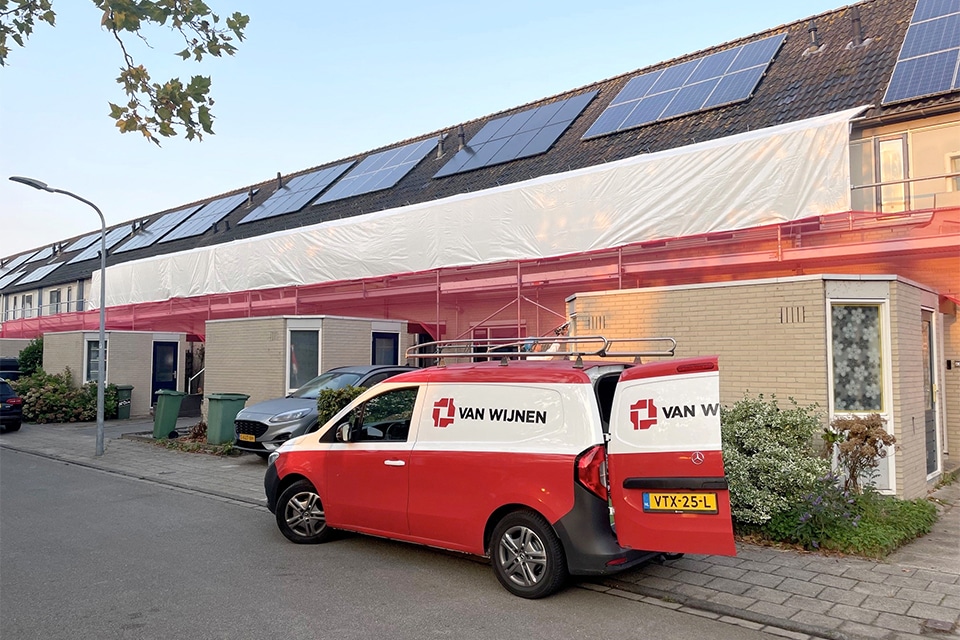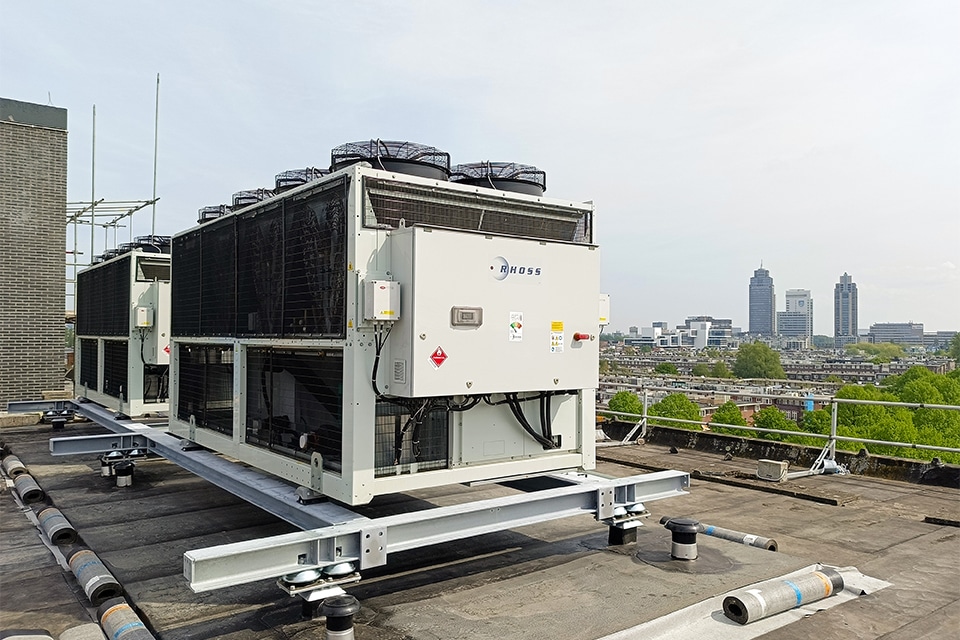
Living and working in a former diamond factory
In the renovation of the Asscher Building in Amsterdam, De Geus Bouw replaced the wooden facade frames with new ones with triple insulated glass. In addition, the foundation was repaired, so that the former factory building now houses 12 luxury apartments and a commercial plinth. "Thanks to a color history study, we were able to return the facade to its special original color palette," says De Geus Bouw.
Text | Tim van Dorsten Image | De Geus Construction
The monumental Asscher building dates from 1907 and was designed by architect Gerrit van Arkel. He designed a building in the Art Nouveau style for the Asscher family's diamond-cutting factory. The grinding factory was so important that the Amsterdam neighborhood was named "Diamond Quarter" and the factory was expanded with an extra floor as early as 1910. However, that floor caused the structure to fall into poor condition.
Contractor De Geus Bouw noticed this when the construction company was awarded the contract by property owner Zuider Vastgoed through a tender a few years ago to convert the factory into a multi-purpose building for living and working. "Because of the poor foundation, there were significant cracks in the building," explains company manager Brenden Scheltema. "That was partly because only a third of the building had a basement. The fact that the rest of the building also had a basement gave us the opportunity to repair the foundation. We did this by excavating the space under the former grinding shop and adding a new basement floor on piles." This was not an easy job, he points out. "Fortunately, we were able to stand in the basement. But the lack of light and excess groundwater made the work difficult. In total, we had almost a calendar year of work on it."
Facades replaced
In addition to the basement expansion, he calls the work on the facade special. "We not only repaired the masonry, but also replaced the wooden window frames," he says. The latter was not easy because the Asscher Building is a listed building. "In a monumental building, changes to the facade are usually not allowed. Together with the architect involved, Andries Laane of Villanova Architects, we were able to convince the municipality that this was the best solution. The condition of the wooden window frames was so bad that they could not be restored in a better, more durable way."
The municipality gave approval for this replacement only after a color history study was conducted. "A color consultant investigated what color the original facade was. This became the starting point for replacing the window frames and restoring the remaining facade components."
Sustainable apartments
Thanks in part to these modifications, the former diamond-cutting factory was able to house 12 luxury apartments. There are four apartments on each floor. "We finished these apartments high-end with a sustainable installation," says Scheltema. "For example, the window frames have triple glazing and the apartments have a heat pump with low-temperature floor heating."
The apartments have now been sold, as has the commercial plinth. This will house the 'Bureau voor Reuring' communications agency, for which De Geus Bouw is doing the finishing work. "We initially delivered the four office units as shells, after which the agency asked us to take care of the finishing work as well. We expect to complete these in May."




