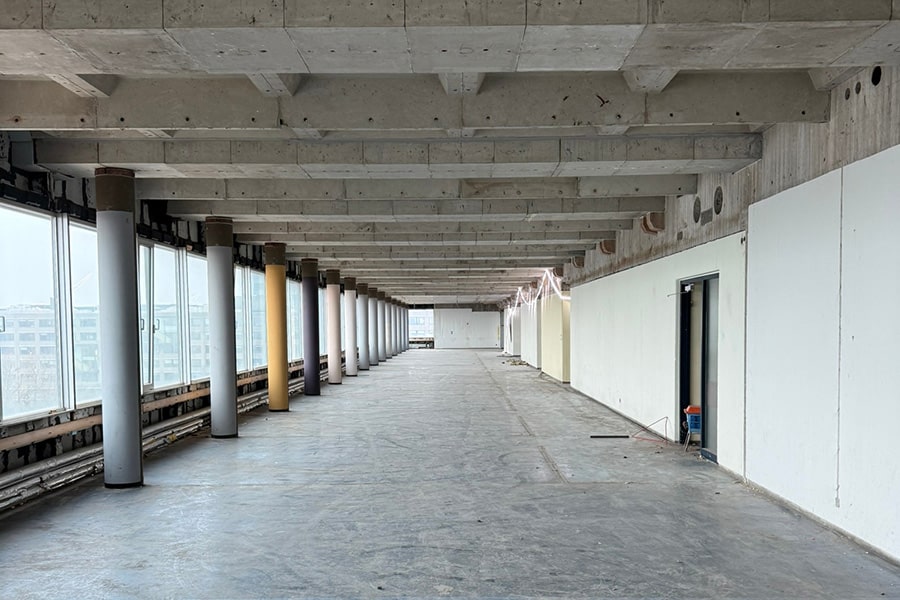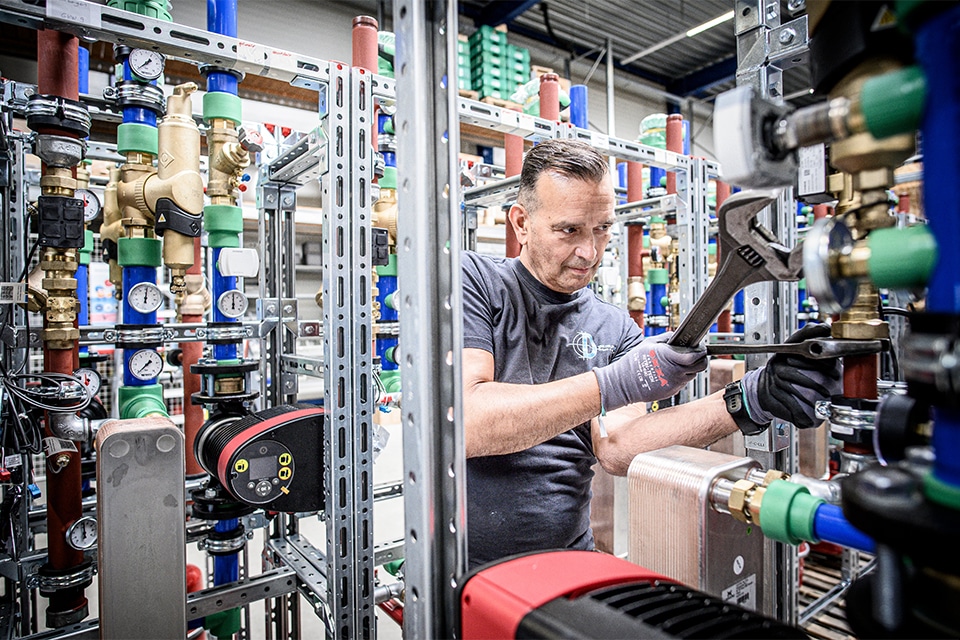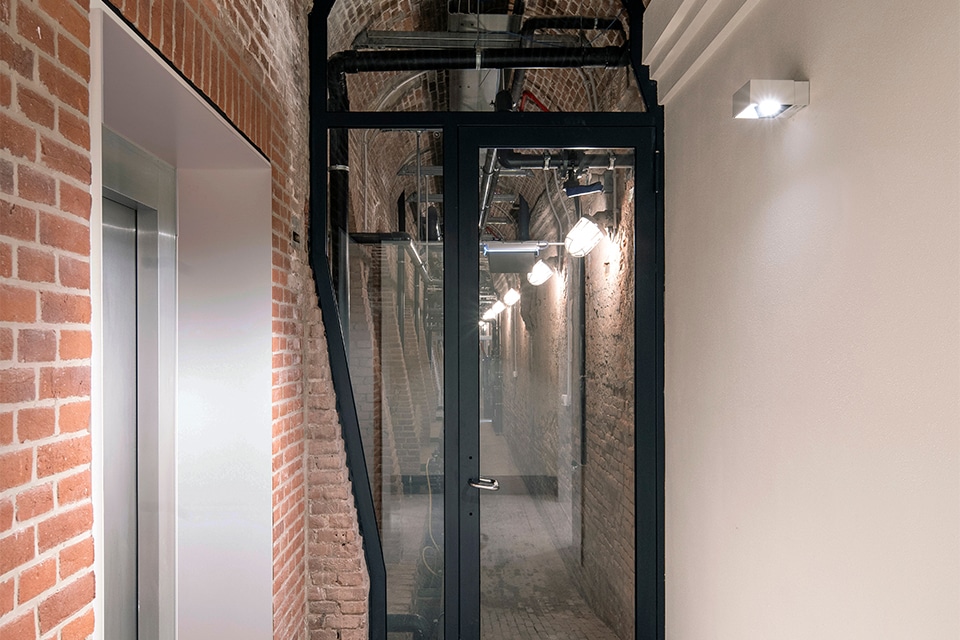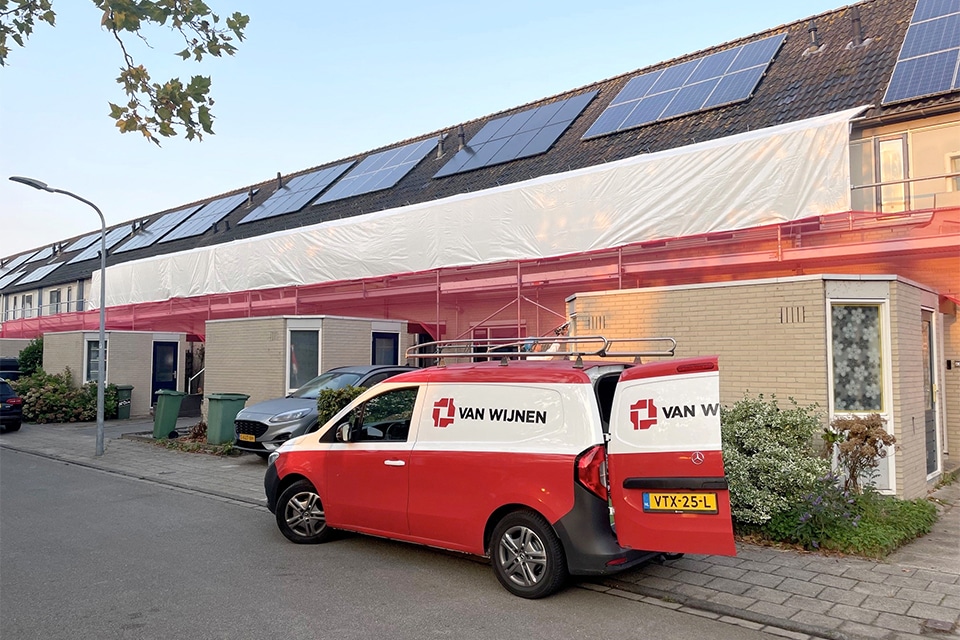
Paleis Het Loo: more beautiful than ever
Palace Het Loo has been open to visitors again since April 15. An important milestone for our country, but also for all construction parties and colleagues, says Peter Bakkum, Head of the Renovation & Extension Project Bureau at Het Loo Palace. After all, since its opening as a museum - now 37 years ago - the palace has never been closed for so long. "We therefore celebrated this moment extensively. First with all our colleagues and a day later with invited guests. Together we viewed the renovated and improved palace. We also enjoyed a spectacular light show on the palace walls and gardens, literally and figuratively putting Palace Het Loo back in the light. This moment will have a festive sequel next year, when the underground extension under the forecourt (the Bassecour), the renovation of the wings, the restaurant wing and the offices will also be completed."
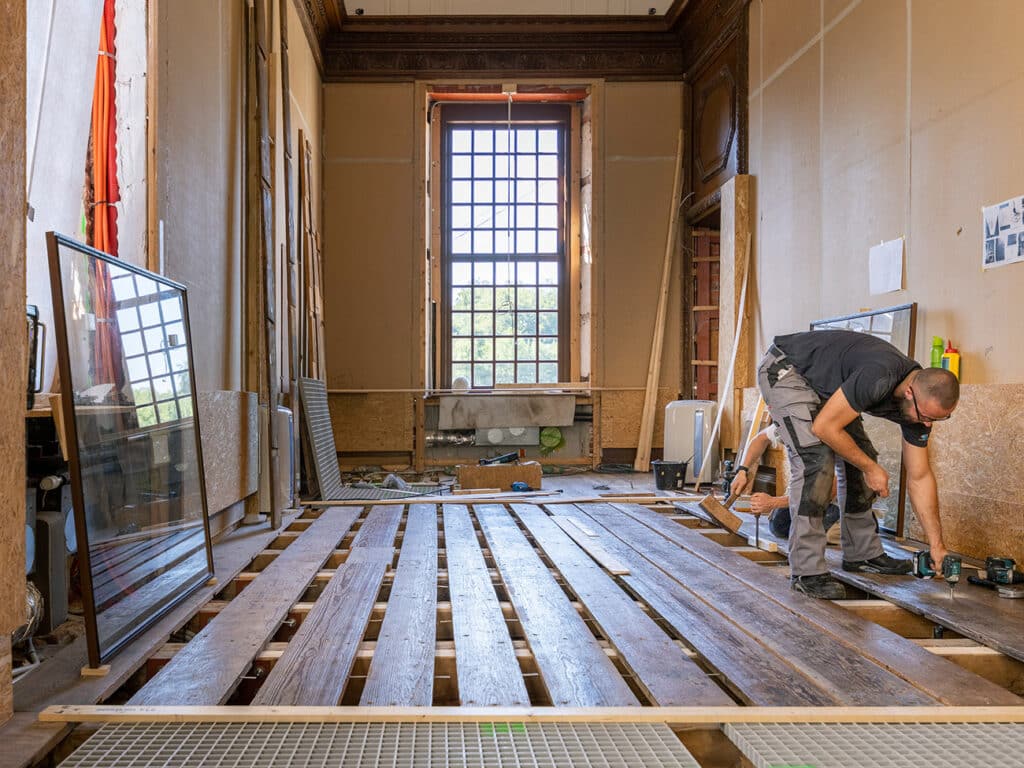
Palace Het Loo is owned by the State of the Netherlands and was purchased in 1684 by Stadholder William III and Princess Mary. Over the years, the palace has served as both a residence and a summer residence. Since 1984, the palace has additionally been open to the public as a national museum, hosting exhibitions and events. To make the palace suitable for this purpose, extensive restoration took place between 1977 and 1984. During this time, asbestos was used in numerous places, as fireproofing between floors and ceilings and in walls, but also as adjusting plates under joists and capitals of columns. Not surprisingly, because asbestos is moisture-insensitive, fire-resistant, hard, impact-resistant and easy to work with. "However, we now know that asbestos fibers can also be very dangerous to our health," Bakkum said. "That's why the government has set itself the goal of making all state buildings asbestos-free by 2021. Including Paleis Het Loo. Because the entire palace had to be closed for this, the work was cleverly combined with a renewal and renovation, which included reknotting carpets, reupholstering walls, painting ceilings, windows and doors and restoring wooden floors. All the period rooms were also redecorated, obviously respecting the ravages of time. To ensure fire safety in the renovated palace, a water mist system was installed. Quite an innovative intervention in a 17th century monument! The nozzles of the system are very subtly and colorfully incorporated into the monumental ceilings, making them barely visible. An underground extension makes the palace suitable for modern museum visitors."
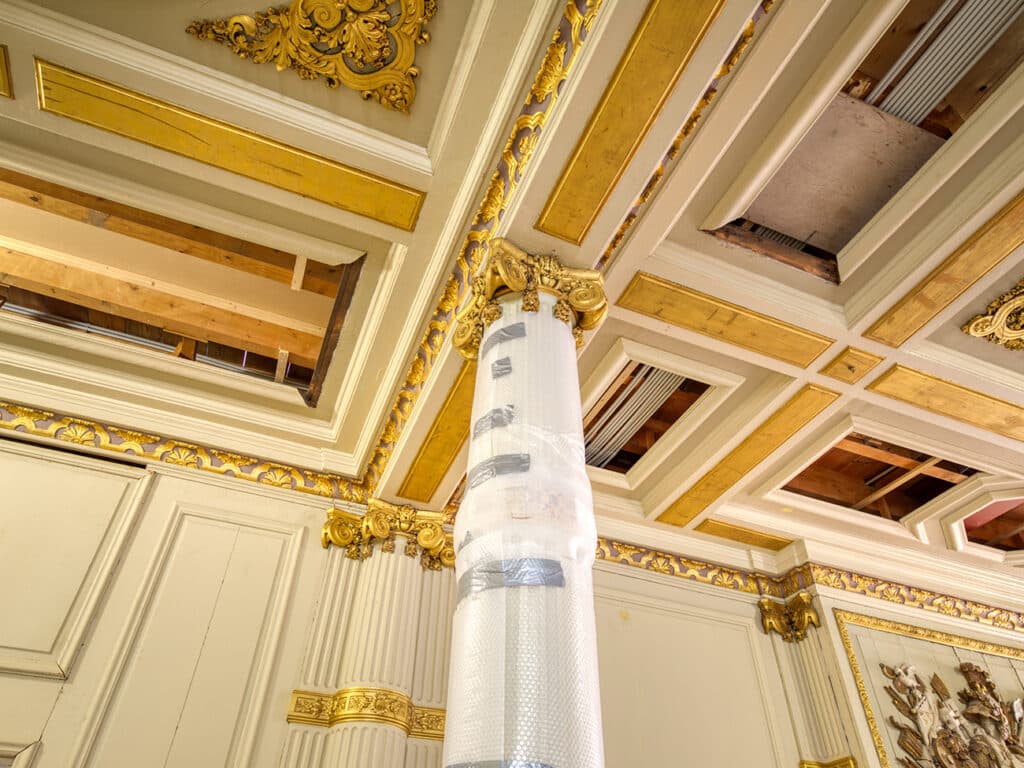
Underground expansion
Until 2018, visitors could enjoy a temporary exhibition in the West Wing. Then they had to put their coats back on, to walk across the Bassecour to the palace entrance. "With the underground extension, this changes," Bakkum said. "The 5,000 m2 expansion gives a logical place to all functions and spaces. From the underground areas, visitors will soon be able not only to enter the palace, but also to view the permanent presentation on The Orange in the east wing and/or visit the museum store and various restaurants. Also housed here are the ticket and information desk, checkroom and other facilities."
Clever use of size and symmetry
The design chosen for the expansion was by architect Dikkie Scipio of KAAN Architects, who made clever use of the palace's size and symmetry. "It is also important that visitors are guided to the underground extension through the existing corner pavilions," Bakkum says. "This does not interfere with the Bassecour, which is a monumental and image-defining element of the palace." The four grass parterres of the Bassecour have been replaced by glass infills of exactly the same size, over which a thin layer of water will flow. ❯
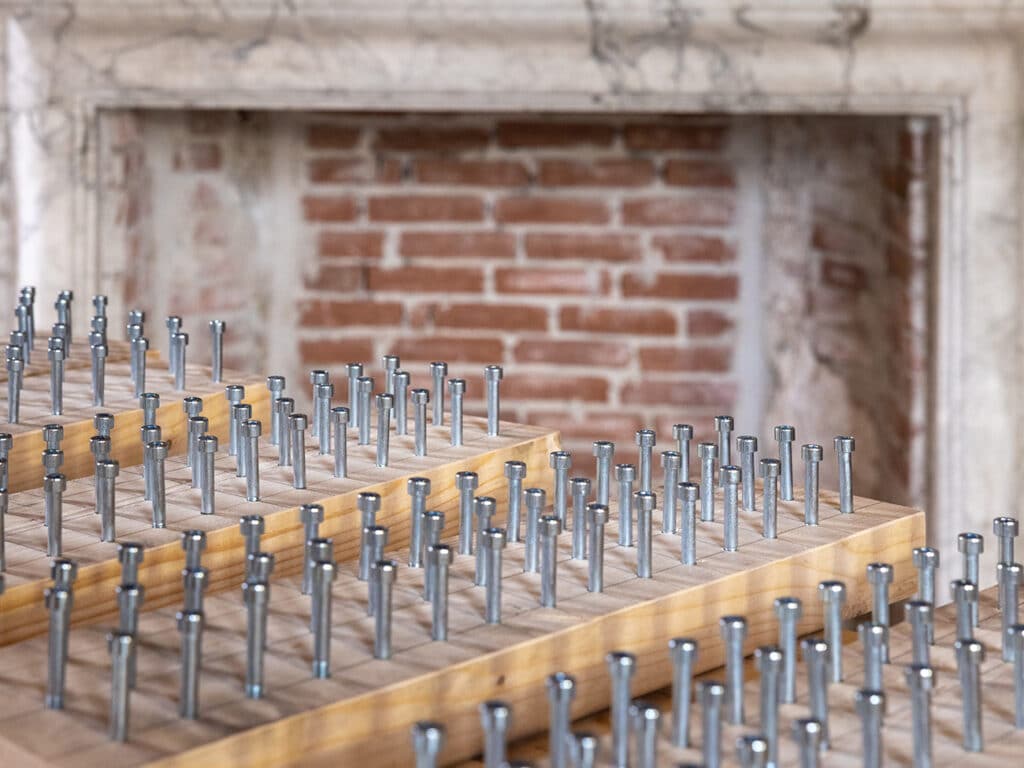
"In doing so, we make a subtle nod to the original owners of the palace - Stadholder William III and Princess Mary - who once purchased castle 'Het Oude Loo' because of its interesting (low) location and natural water supply from the higher ground. This allowed them to build on their grounds the highest fountain in Europe. So water has always been an important element for the palace."
The glass infills also assist visitors in their orientation, he says. "Research has shown that visitors stay longer in a museum when they know where they are. That's why we added a lot of height and glass in the underground extension. Immediately upon arrival at the Bassecour, visitors can already see the extension through the water and glass. And once inside, they can see fragments of the palace through that same glass. That orientation gives tranquility in the tour."
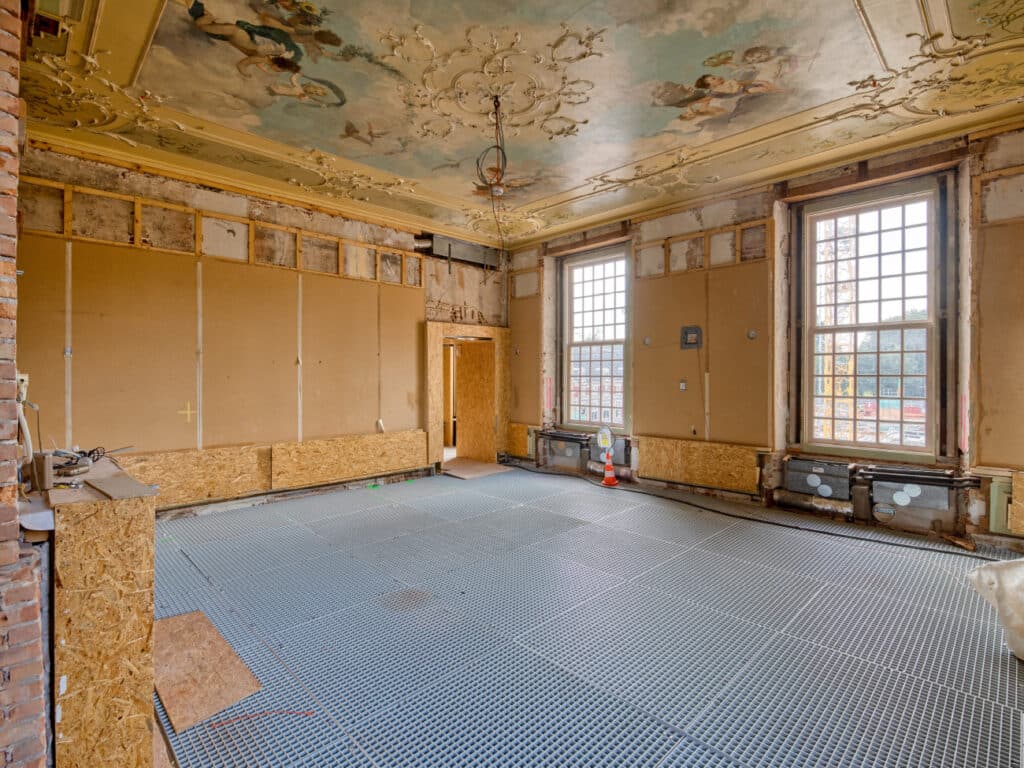
Space for education
Another important task in the Program of Requirements was education. In the renovated palace, a special wing has been set up for children. "In the Junior Palace in the West Wing, young visitors can learn about the theme of hospitality on two floors," says Bakkum. "Also, the preparations on the way to the ball are made visible here in a playful way. In the back, a picnic area has been created and upstairs is the workshop area." Last-but-not-least, spaces have been added for events. "A modern museum can be programmed both during the day and at night. The same will soon be true of Paleis Het Loo," Bakkum said. "We no longer close when the last visitor leaves the museum at 5 p.m., but offer space for groups from then on. Think, for example, of company receptions, exhibition openings and other (networking) activities. A large catering kitchen and Grand Foyer make Palace Het Loo suitable for groups of up to as many as 700 people, who of course can also visit the palace itself."
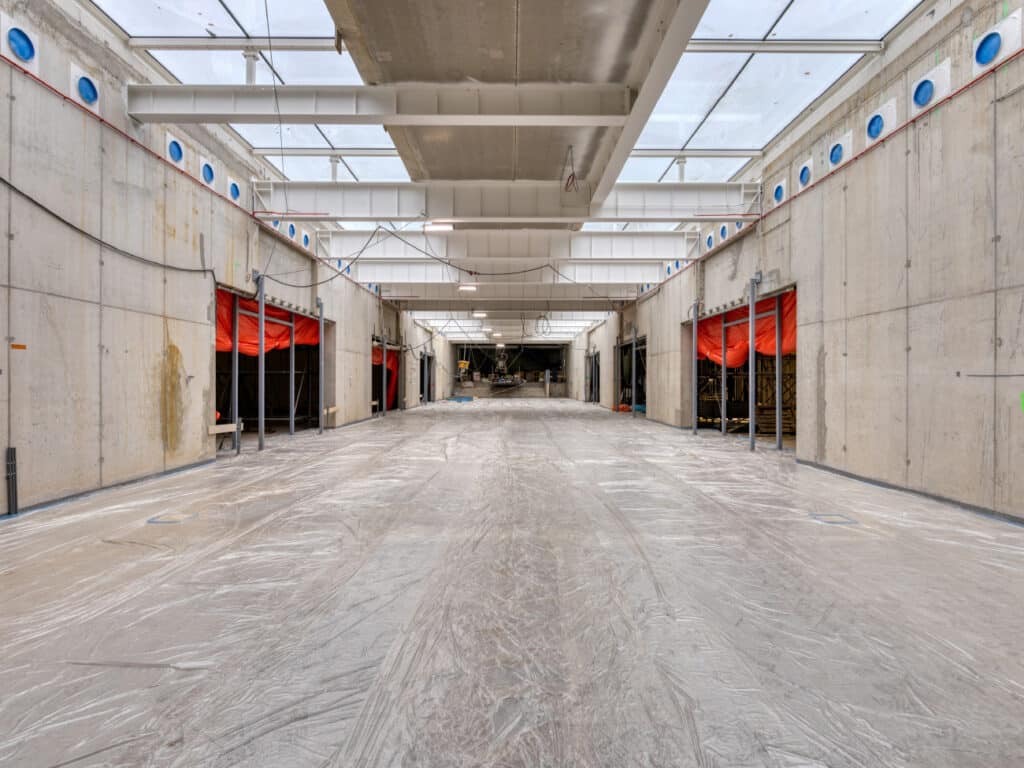
Comprehensive project
Because of the scope of the project, the renovation and expansion was broken up into five lots: (1) the creation of a construction pit under the forecourt/Bassecour, the wings and part of the Corps de Logis (main building); (2) the construction of a new, underground foyer in this construction pit and the renovation of the wings; (3) the site design, complete asbestos remediation and restoration of the monumental period rooms; (4) the E-installations and (5) the W-installations. "To make the underground expansion possible, the palace was jacked up," Bakkum explains. "This means that parts of the building were carefully lifted away from the foundation. To make this possible, a temporary foundation was created with jacks, which lifted the existing building in half millimeters. This allowed the old foundation to be removed." For the expansion, up to ten meters deep was dug, he says. "This involved removing more than 40,000 m3 of sand, after which the construction pit was filled with 40,000 m3 of water to hold the CSM walls in place. After the underwater concrete was applied as a floor, this water was pumped out of the construction pit again. Then we lowered the jacks and the building onto the new foundation."
The underwater concrete floor is one meter thick, he says. "In order to pour all the underwater concrete in one stream, several concrete trucks from the area - four in a row - were continuously unloading for a day and a half. The concrete floor is anchored to over 480 tension piles, which were already installed in the ground before excavation. The vertical tension piles and shoring of the construction pit were made using soilmix (CSM) machines, of which only five are available in the Netherlands. Two of these were deployed at Paleis Het Loo. The machines were always preceded by an archaeologist, who carried out the archaeological fieldwork. After all, the work was carried out in an environment of national heritage."
Special and exciting
"The jacking of a 17th century monument is very special and exciting," Bakkum emphasizes. "Beforehand, all the joints of the building were carefully photographed. Moreover, extensive monitoring was provided, which showed that the sun gave a greater rash than the structural interventions. This indicates not only how accurately we were measuring, but especially how meticulously the work was prepared and executed."
