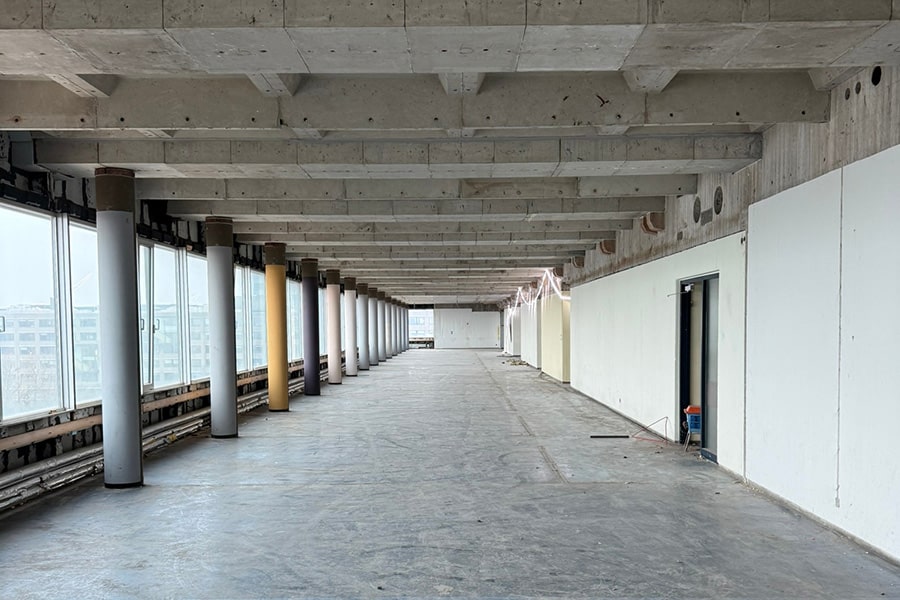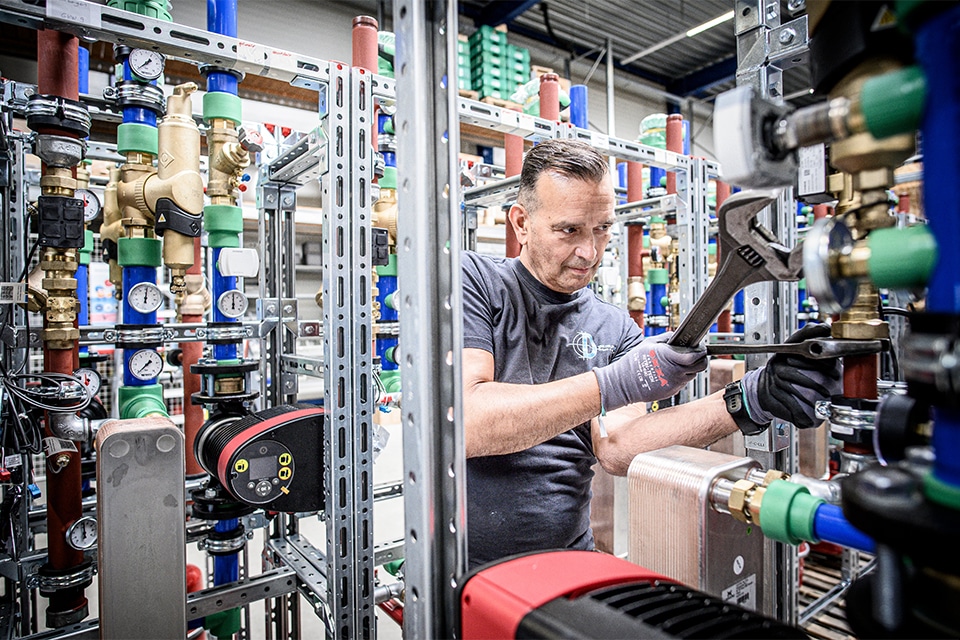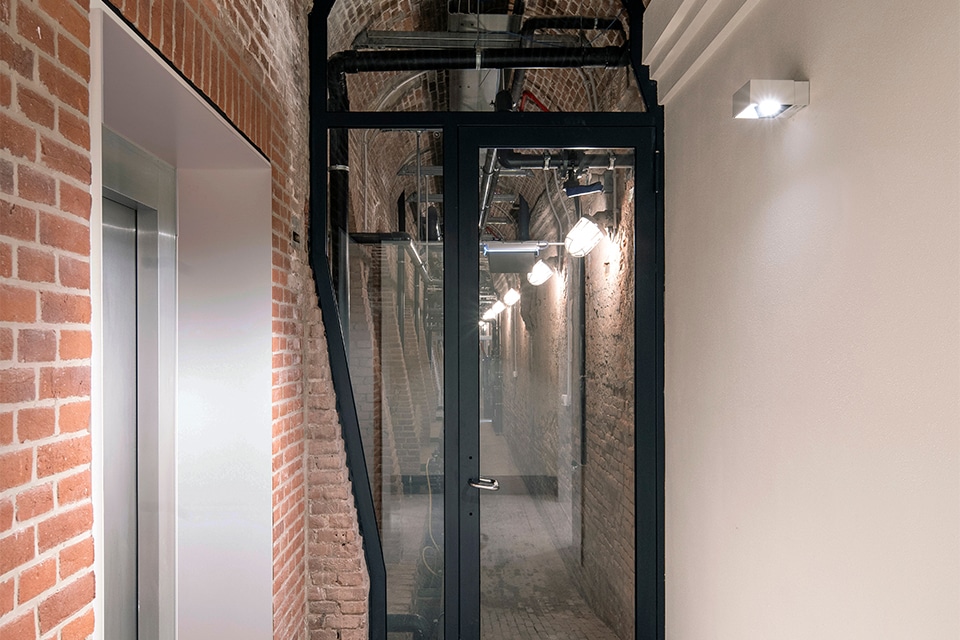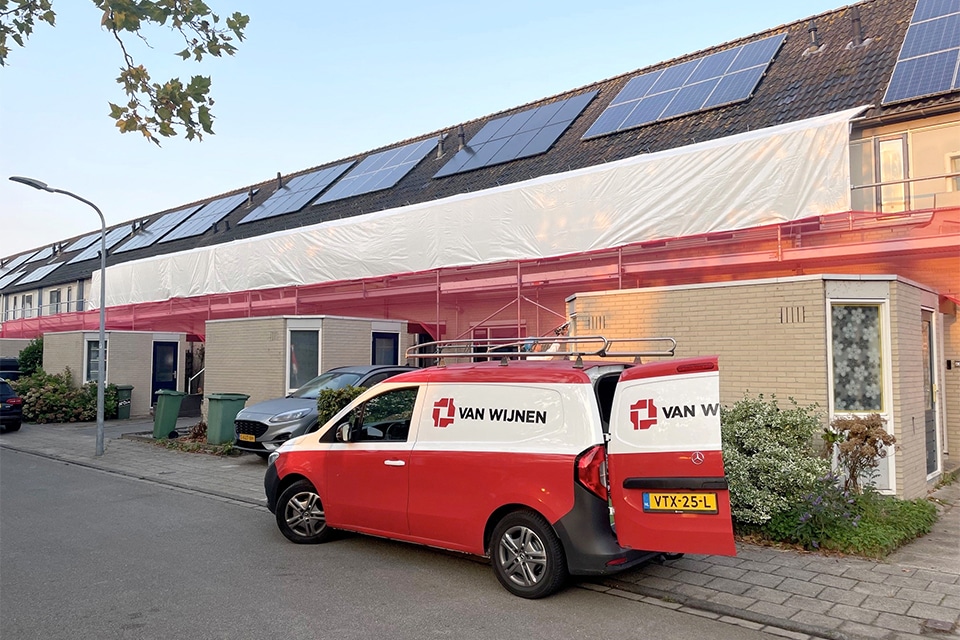
Renovating for the future: the Central Netherlands Public Prosecutor's Office
The fourth floor of the Public Prosecutor's Office Midden-Nederland in Utrecht has been brought back up to date. What was once a standard office space has now become a sustainable and stylish workplace, thanks in part to ACN Totale Afbouw. The renovation was necessary to adapt the floor to the modern requirements of an efficient and future-proof working environment. A project where customization, reuse and attention to detail were key.
ACN Totale Afbouw was founded in 2009 with a clear mission: to combine knowledge and experience to achieve high quality finishing projects. From its headquarters in Renswoude and with national coverage, ACN Totale Afbouw offers a total concept for finishing, renovation and remodeling. "We combine the expertise of four finishing companies, which means we can always use the best specialists," says Managing Director Thomas Jacobsen. This makes ACN Totale Afbouw a valued partner for utility projects such as hospitals, schools and government buildings such as the Public Prosecutor's Office in Utrecht.
A floor of stature
For the Central Netherlands Public Prosecutor's Office, ACN Totale Afbouw was commissioned to completely renovate the fourth floor. The work began with a thorough striping, after which the experts from ACN Totale Afbouw installed walls, ceilings and stucco. Despite its location on a busy thoroughfare, the work went off without a hitch. "We're used to some things," Jacobsen laughs. "The location near Utrecht Central Station was no challenge for our experienced team."
"What made this project unique is the curved shape of the building," Jacobsen said. "The ceiling therefore had to consist of so-called pie slices. This really required customization." A total of 1,200 square meters of strip grid ceiling was installed, some in color for the office areas. In the reception area there is a unique wooden grill ceiling, which ACN Totale Afbouw designed together with an interior designer. In addition, 400 meters of metal stud walls and 300 meters of glass walls were installed. "The cooperation with main contractor PHB Elst was entirely dedicated to sustainability and safety."
A floor anno now
A special feature of this renovation was the reuse of materials. For example, existing drywall was reused. "We really stand behind sustainability," Jacobsen emphasizes. Also, the remaining floors of the building remained in use during the renovation, which required flexibility and planning.
With the project successfully completed and the fourth floor already in use since the 2024 construction season, ACN Totale Afbouw looks back with satisfaction. Jacobsen sums it up, "We have really built something beautiful here; a workplace that is ready for the future."




