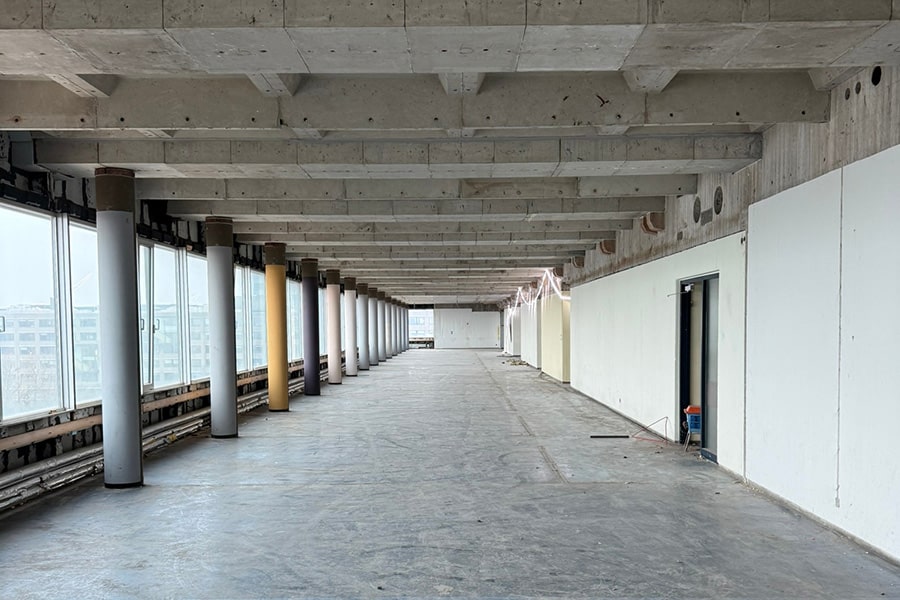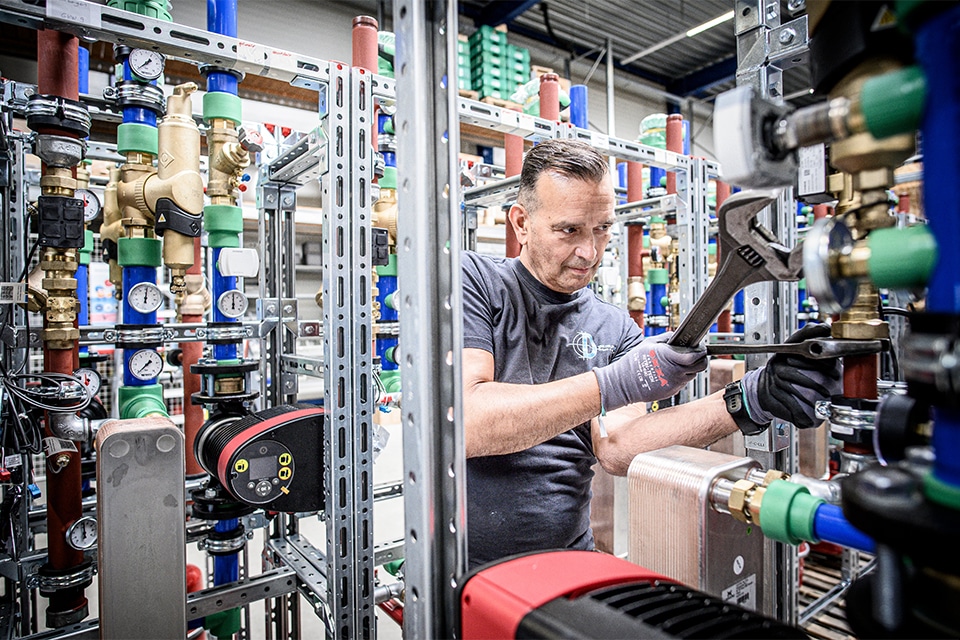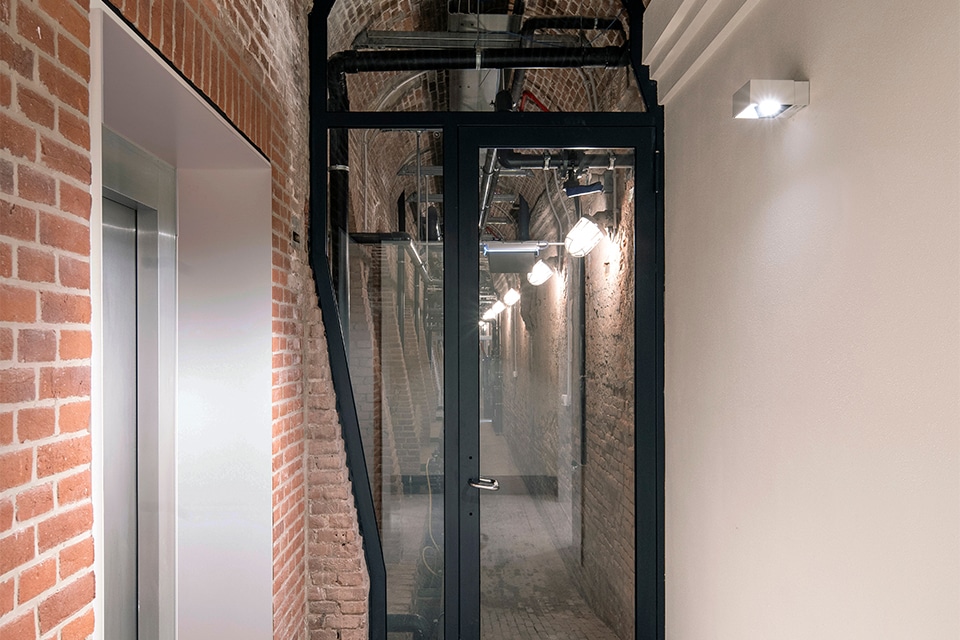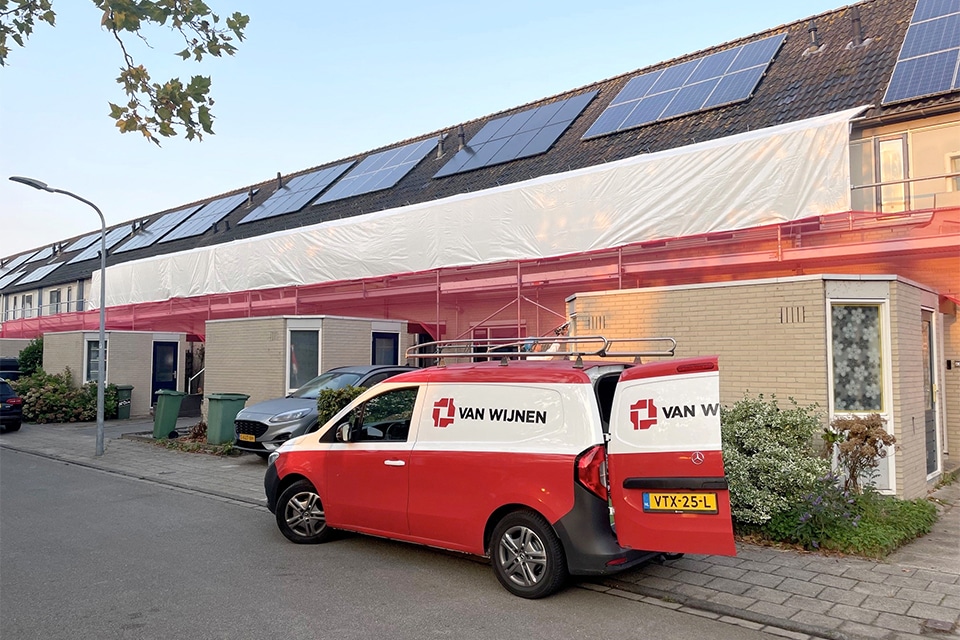
The original architecture as a starting point
On the Marshalllaan in Utrecht, two 1960s apartments are being subjected to a rigorous metamorphosis. This temporarily creates a world of difference. On one side of the street the apartment still calls for attention; on the other side it looks as if a complete new apartment building has been erected, with modern lines and contemporary colors.
Text | Liliane Verwoolde Image | VIOS Construction
Housing corporation Mitros has three objectives in mind with the large-scale maintenance. After the approach, the houses must be ready for another 40 years. The plinth - now marked by a lifeless image of storerooms - must be given a lively appearance. Finally, the flats have to be made more sustainable and move towards energy label A. VIOS Bouw, together with ONB architects and Nieman Raadgevende Ingenieurs, translated these objectives into an integral design, within budget and ready for implementation.

The front and side walls were insulated and refurbished.
To energy label A
The search for the right balance between energy measures, appearance and budget took about two years. This seems like a considerable period of time, but that idea disappears when the measures - including preliminary investigations and permit procedures - are listed. "When a 1960s building has to get to energy label A, the obvious thing to do is to insulate all the exterior walls," says Aart Verkaik, director of VIOS Bouw. "But that meant a huge chunk of the budget and we had so many other ambitions! For example, we wanted to open up the building plinth and restore the original, powerful architecture."
Custom sustainability measures
This led to an exclusive package of sustainability measures. For example, the front facades are fully insulated. On the rear façade, only custom-made details are applied that eliminate cold bridges. The cavities will be filled with insulating material, the new window frames will be glazed with HR++ glass and the roofs will be insulated and covered with solar panels. "This will achieve the intended energy label," Verkaik says. "It also gave us an exciting time. It was great to share knowledge and expertise and work together toward a common goal. And best of all, this left a decent budget for other measures."
A social plinth
On the first floor, front and rear facades will be broken out and storerooms moved to the garden. This creates space for fifteen new homes. "Some residents want to keep the bedrooms on the first floor intact," says Lars Zwart of ONB Architects. "In other locations, former storerooms are linked and homes are added. The front facades of the new homes and the existing storerooms will have almost the same open look."

The new homes and remaining storerooms were given almost the same open appearance.
A true exercise
Because the renovation work is taking place in an inhabited state, lodging houses must be refurbished, furnished and assigned. Residents must be informed on how to prepare their homes for the work, and subcontractors and suppliers must be scheduled on a tight schedule so that the train keeps running. "A lot is also happening inside," says project manager Jasper Versteeg. "Here, kitchens, bathrooms and toilets are being renovated, installations are being preserved and mechanical ventilation installed. The execution is a real exercise, but with a great result."
Construction Info
Client Mitros, Utrecht
Architect ONB architects, Utrecht
Constructor Boerkoel, Utrecht
Building physics consulting Nieman Consulting Engineers, Utrecht
Contractor VIOS Construction, Utrecht
Construction €12.7 million
Construction period September 2019 - November 2020
Project info
Insulated wall finish
The wall finishing in the homes on Marschallaan is being done by ACN Totale Afbouw. It transforms the storerooms into apartments and provides the outer shell with insulated pre-walls and plaster ceilings. In the stairwells, it covers the ceilings with sound-absorbing boards to improve acoustics.
It's a broad, varied job. Yet the spokesperson for ACN Total Afbouw effortlessly discovers a common thread in it. "All the work contributes to a better world. The homes will soon be energy-efficient and environmentally friendly. We are happy to be involved in this work. In this context, we are also FSC-certified."
All round
The name says it all, ACN Totale Afbouw provides the total package. On Marshall Avenue, it provides wall and ceiling finishes, but it masters all finish work, from demolition to interior construction. "A big advantage for our clients. This allows us to easily fit work together and keep a tight schedule."
Project info
A durable roof for the next 40 years
The renovation of the roofs played an important role in making the flats on Marshall Avenue more sustainable. With a thermal insulation layer, a vapor control layer and two layers of derbigum, the insulation value was increased to an RC of 4.5. The whole thing was covered with a ballast layer of gravel, after which the roofing was preserved for the next 40 years.
Given the large roof area, VIOS Construction divided the work into three phases for each apartment. Around the section where people were working, they placed scaffolding for safety reasons. "We always worked on the section where VIOS Bouw was in progress," says Dik van Muijden, director of Van Muijden Dakbedekking. "The beauty of this method of preservation is the use of the existing package. This has remained in place and is thus part of the process of 'qualitative sustainable renovation'."
Project info
Flexible frames for the perfect fit
During the major maintenance of the porticabins at the Marshallaan, Dekker Kozijnprojecten replaced all window frames. For the upper dwellings plastic frames were chosen, in the ground floor dwellings and the porches wooden frames were placed. At the same time, all sides of the flat were provided with new, insulated roof edges.
"From a distance, everything looked even and tight," says Piet van den Berg, project coordinator for Dekker Frame Projects. "Still, we discovered considerable dimensional differences in the concrete construction. We therefore applied frames with flexible details in some places, so that we could make concrete and frame fit together relatively easily and perfectly."
Eliminating cold bridges
The insulation of the concrete construction also required creativity from Dekker Kozijnprojecten. "The EPC value of the houses had to come down considerably," Van den Berg explains. "Therefore, some exterior walls were insulated and cold bridges were eliminated. The details of the cold bridges all turned out to be different. Not only working out and determining these implementation details was a challenge, but also applying them. The architect's detailed information helped us a lot in the elaboration."
Variety of materials
Dekker Kozijnprojecten was responsible for the sizing, design, delivery and assembly of the window frames. Van den Berg is enthusiastic about the result. "The architect created a contrast between the window frames of the plinth dwellings and the upper dwellings. That variety in materials, colors and details makes for an attractive whole. Together we have achieved a good result."




