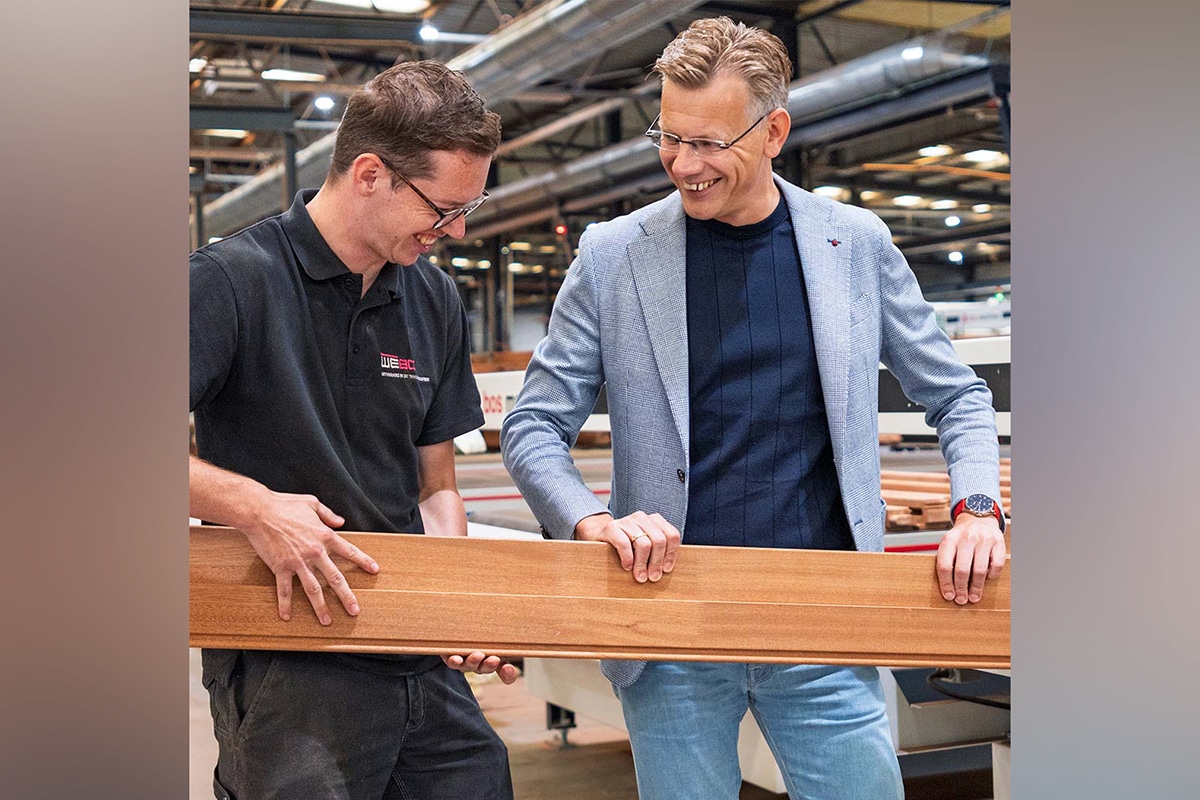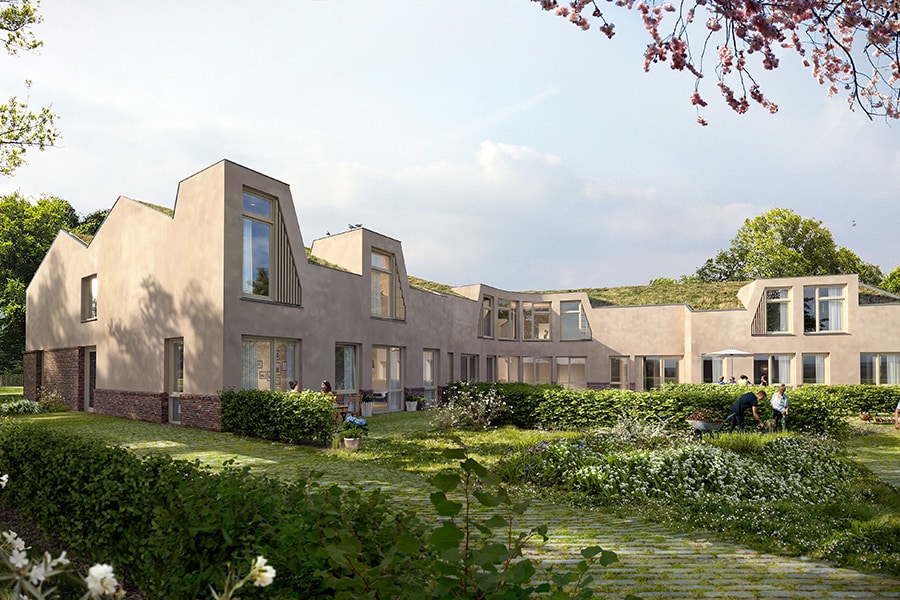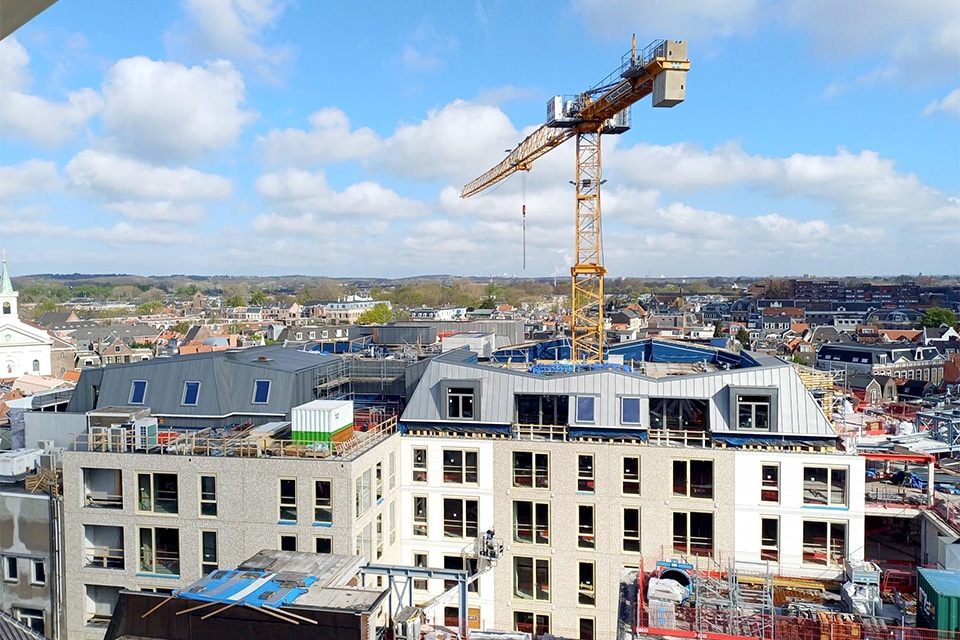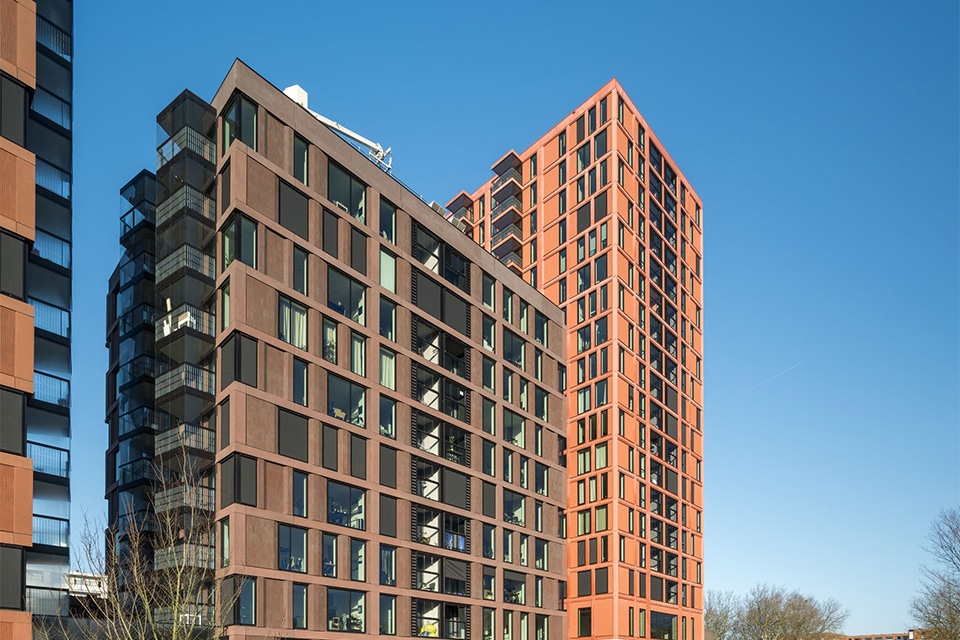
Hof van Pampus | Hoofddorp
Affordable rental housing Court of Pampus sought after in Metropolitan region of Amsterdam
The 74 mid-rent homes at the Hof van Pampus in Hoofddorp are enjoying great interest from house seekers. With rents up to 950 euros per month, they meet a clear need in the sought-after housing market of the Amsterdam Metropolitan Area.
The gas-free residential complex on the southern edge of the Hoofddorp Vinex district of Floriande is a project of Ter Steege Bouw Vastgoed Rijssen and Bouwinvest. "The building is adjacent to Aquaradius, a unique complex created from an initiative of a collective of private clients and realized by us," says Arjan van 't Hul, director at Ter Steege. "We knew that the adjacent lot was still available. For that, we as the developer together with Bouwinvest came up with a total product."
Bouwinvest, an institutional investor that invests pension money in real estate, was involved in the planning at an early stage. "Together we were able to develop a very interesting and affordable product for the Amsterdam Metropolitan Area that meets the quality requirements we set as investors," says Christian Schouten of Bouwinvest. "For us it is about a long-term and value-proof investment. In 20 or 30 years we have to generate returns for our clients, the Dutch pension funds, with this building." Currently, the investor has over 300 homes in the municipality of Haarlemmermeer in its portfolio and has ambitions to grow this number to about 1,000 homes by 2021.

(Image: Barlise Photography)
Space and greenery
Hof van Pampus features apartments of around 80 square meters, almost all with three rooms. Each apartment has private parking and a storage room inside the apartment and on the first floor. The apartments have outdoor space in the form of a balcony or terrace. The high-quality kitchen has a composite top and is equipped with all appliances. The bathroom is also fully equipped. Schouten: "The complex is close to greenery, on the edge of Park 21 and near the Floriande shopping center. It is particularly interesting for Amsterdam residents who want more space and greenery, but there is also a lot of interest from Haarlemmermeer. We are aiming at empty nesters; the vital seniors over 55 years old whose children have left.
Social cooperation is also being sought with the adjacent Aquaradius residential building, which has a number of amenities."

(Image: Barlise Photography)
Gasless and sustainable
A gas-free and sustainable building was the starting point from the beginning. Energy is generated by means of solar panels and a thermal energy storage system. A special feature of Hof van Pampus is that the energy is extracted from the ground via closed heat exchangers in the foundation piles. After driving the pipes for the 207 piles, the pipes for the heat exchangers were first installed in them, after which the piles were poured. The heat from the homes is released through the piles to the surrounding soil in the summer, and then in the winter this heat is used to heat the water a few degrees. All pipes from the foundation piles come together at three distributors, from where the water is transported to the technical room. There, the all-electric installation is ONE from ZON, a so-called Energy Service Company (ESCo). This installation consists of five modules pre-built in a factory hall. These are frame-mounted installation components, such as the pumps, distribution lines or buffer vessels. After transportation to the construction site, they could be assembled in the technical room in one day. ZON also retains ownership of the installation and thus responsibility for maintenance. The residents have to transfer their energy amount to this private company and thus not to an energy company.

Arjan van 't Hul, director of Ter Steege Bouw Vastgoed Rijssen bv and Christian Schouten, Manager Acquisition Management Residential at Bouwinvest.
BIM as a common thread
The construction of Hof van Pampus came about in cooperation with some 30 major suppliers, chain partners of Ter Steege.
Van 't Hul: "Each partner provided its own contribution in BIM. We linked all those bis contributions together in a single BIM model, which shows, for example, all the piping, steel structures or walls. You can detail down to the bolts of the steel structures. You are already building in that BIM model, which also moves the role of the work planner further forward in the process. This working method offers great efficiency; you can identify problems at an early stage and deal with them immediately. It also prevents failure costs. This BIM model ran like a thread throughout this project."




