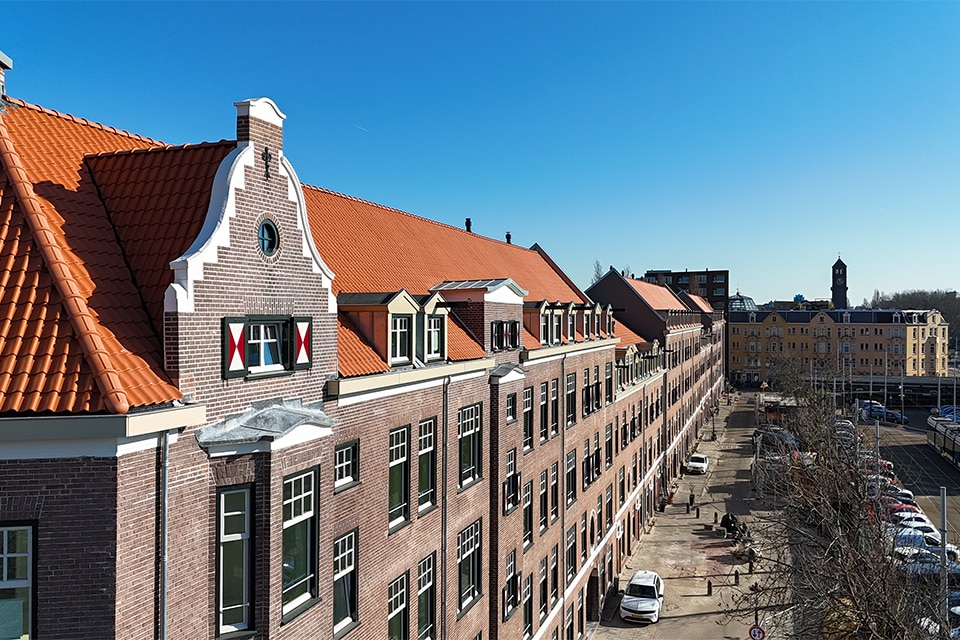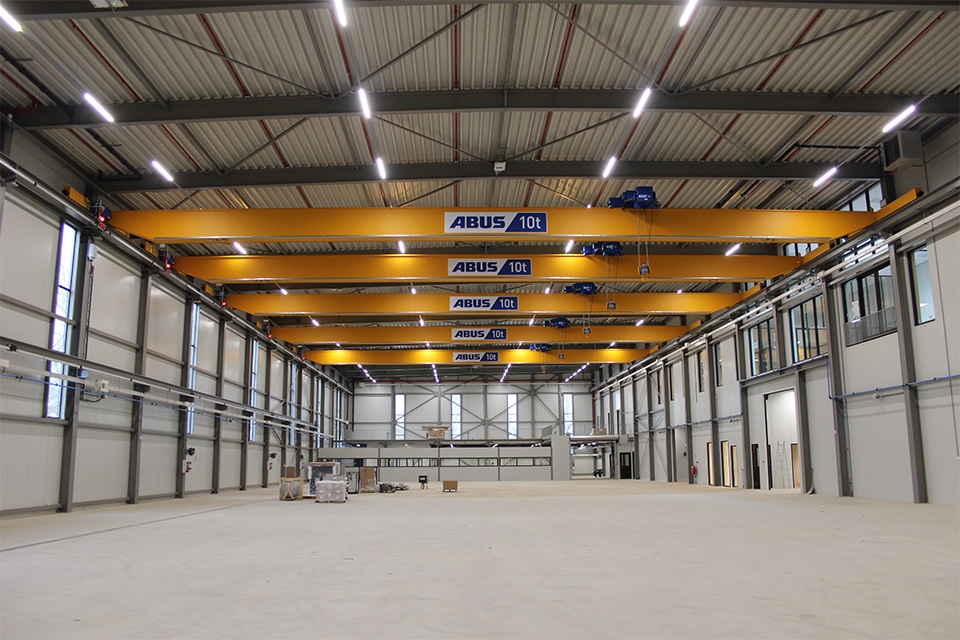
Courtyards with open appearance.
Special Woerden homes
A special housing project has come about in Woerden. De Vries en Verburg is developing 173 homes here from its own portfolio. The new Hof van Leyland is nearing completion, with the last homes to be finished in April. The project stands out because of its location and set-up.

The area where Hof van Leyland now stands was a wasteland for a long time. It used to be the site of Den Oudsten's bus factory, where the 'Leyland' type of bodywork rolled off the assembly line. De Vries en Verburg saw the potential of the site, but the zoning had to be changed before housing was possible. Quadrant Architects signed for the design and De Vries en Verburg Ontwikkeling for the realization of the project.

Project manager Wim van Staveren: "Phase 1 was completed almost a year ago, and the first homes in the second phase have also been completed. When the neighborhood is complete, there will be 173 new homes." Hof van Leyland consists of a range of different housing types. One apartment building is rented by the Woerden housing corporation GroenWest. There are also free sector, social sale, semi-detached and a number of detached houses. In addition, some homes are intended by loose rental in the free sector.

A neighborhood that lives up to its name
The name of the new neighborhood refers to the history of the site and to its urban design. This is because Hof van Leyland is composed of courtyards surrounded by a variety of housing types. Van Staveren: "The courtyards are jointly owned by the houses. Parking is usually at the rear while the front is reserved for greenery. This gives a sense of openness." According to him, the appearance of the neighborhood is mainly determined by the mixed construction. "Each housing type gives its own look and thus its own appearance. The development of the neighborhood is spatial. This creates a good living atmosphere; because of the centered parking facilities in the district, the houses are further apart. In addition, a green border acts as a nature boundary. There are nature banks and play areas have been provided."

Two construction flows simultaneously
The construction of the new Woerden neighborhood had several challenges, says the project manager. "The site location is adjacent to an existing residential area, we had to take that into account in terms of traffic facilities. Material had to be delivered via Woerden's main road." Working in two phases also required good coordination. "In fact, we had two construction streams going up at the same time. Of course, this had to be done in the most effective way possible. Now we are actually building ourselves out of the neighborhood, the first homes are finished and the last homes are being worked on. We also took this into account in terms of infrastructure. The streets and lighting of the first section were also realized immediately, so that the homes and their surroundings could be delivered as completely as possible."

The neighborhood is completely gasless and equipped with air-to-air heat pumps. Van Staveren: "We installed the units in the chimneys; this is the first project where we did that. The chimney supplier is continuing to develop this system so that maintenance can now also be carried out from the inside thanks to a built-in elevator system. The chimney is slightly larger, but fits well into the design."




