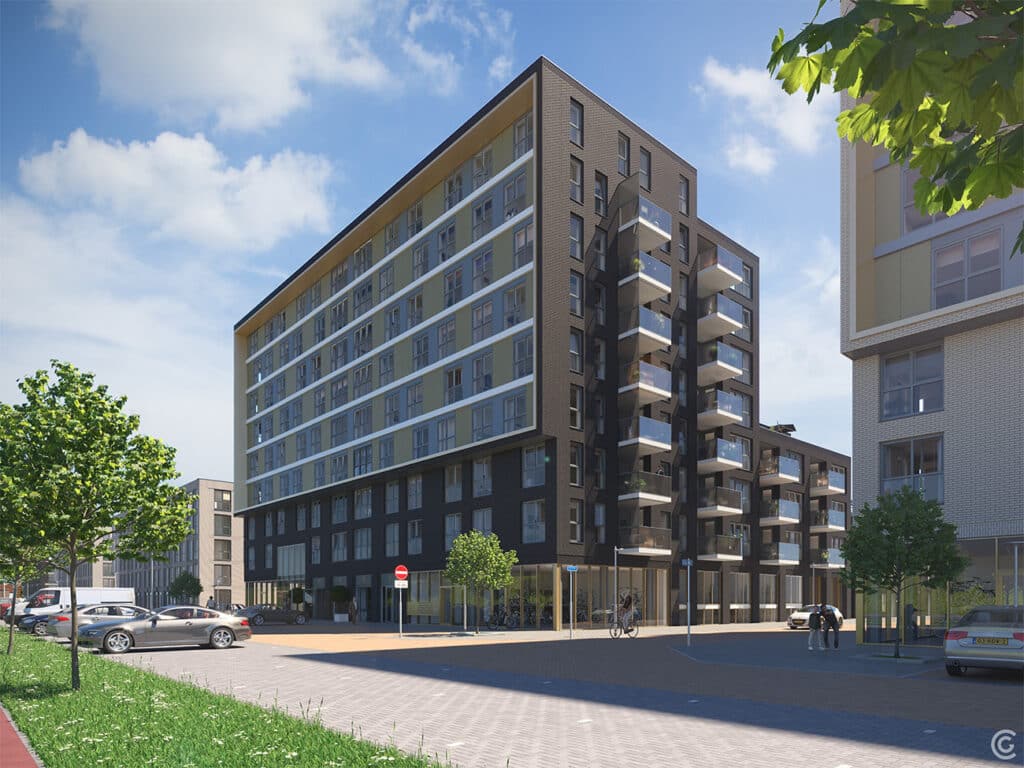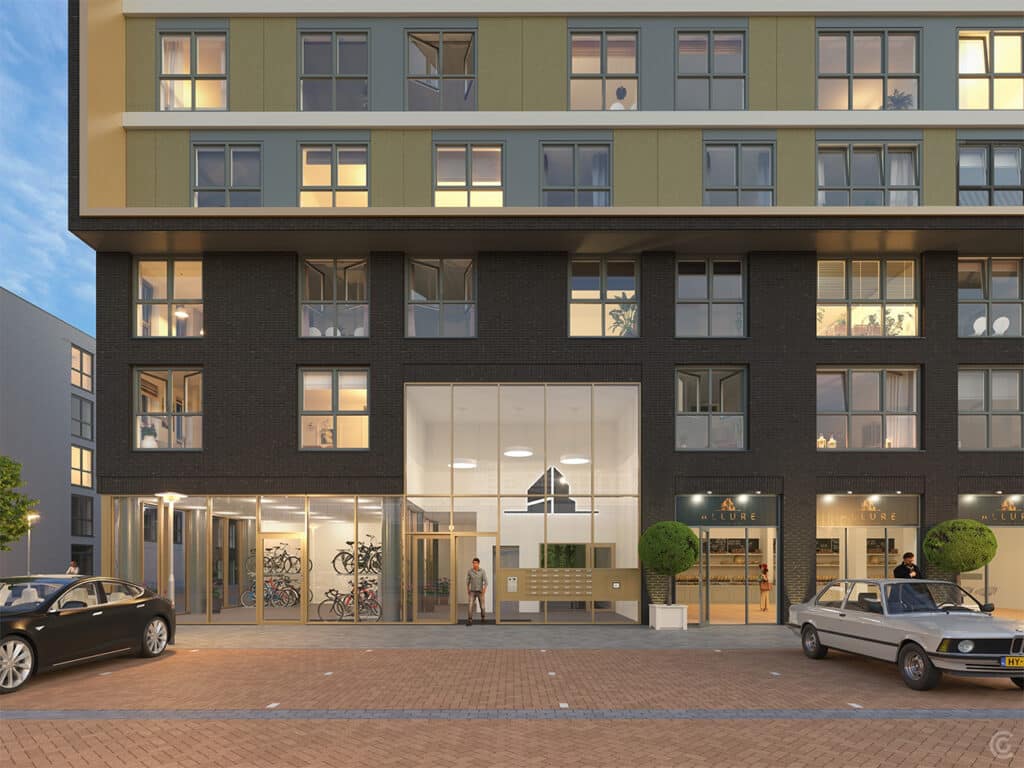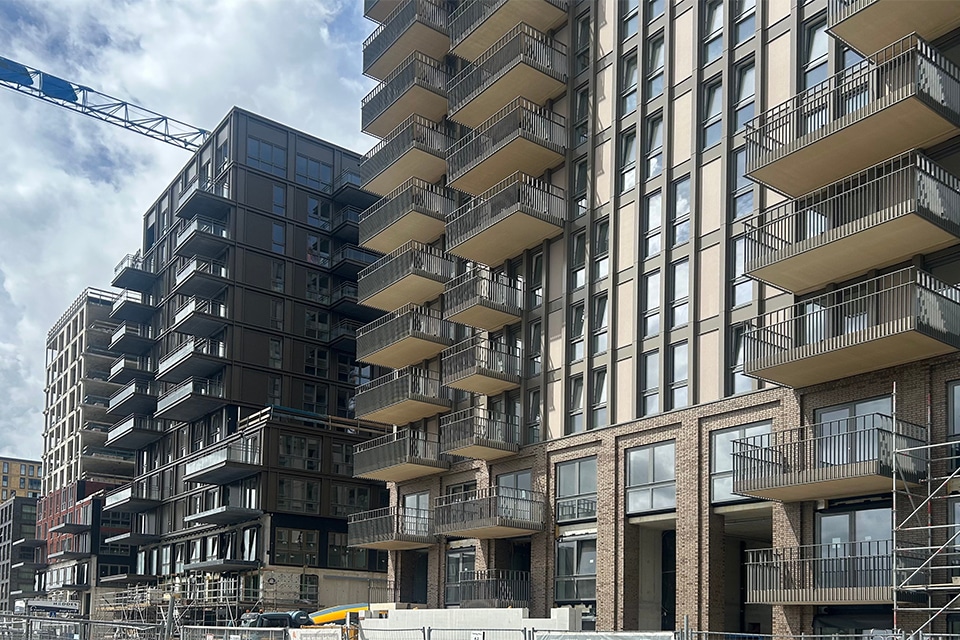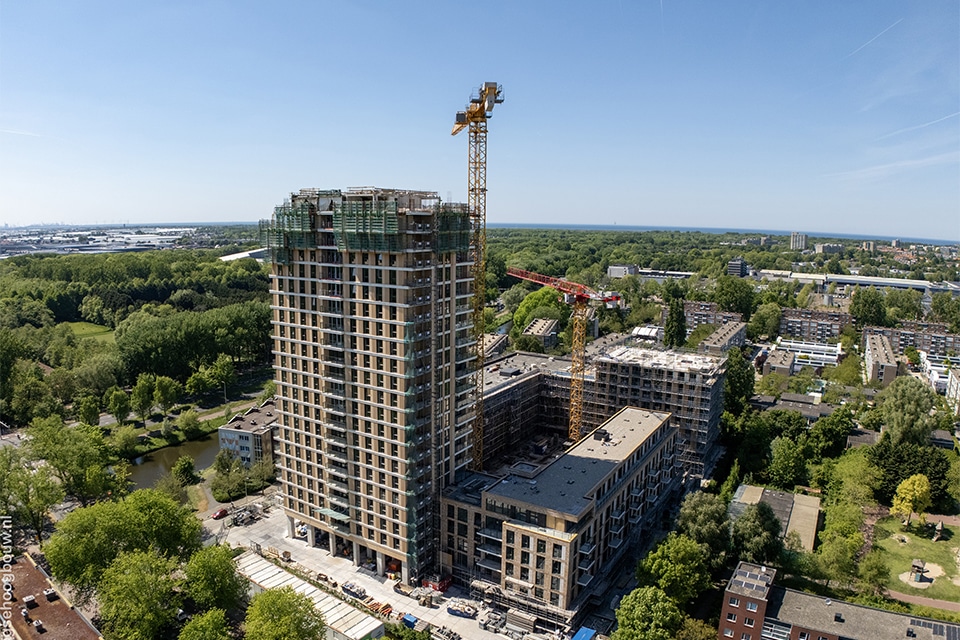
Differences in height, stones and colors give Allure its own face
The residential buildings along the railroad in Utrecht Leidsche Rijn form a balanced whole. At the same time, they are all different. The different heights, stone types and color schemes give each building its own face. The face of Allure is defined by the black brick, the metallic gold frame and the striking fresh green interior area.
Designer of apartment building Allure is Klunder architects from Rotterdam. For her, Allure is not the first building in Utrecht Leidsche Rijn. The designs of the underlying low-rise and adjacent high-rise are also her work. This increased the possibility of coordinating the buildings.
Inspired by a metaphor
"The supervisor used as a metaphor a butterfly fluttering from one building to the next," says Paul Cardinaal, architect of Klunder architects. "With this he indicated that the buildings should have different heights with additional height accents here and there. The TV frame that will soon protrude in front of the building line and the two entrances, one extending over two floors and the other over one, are also the result of this."
Gradual transitions
The metaphor also generated the idea for the connection between the U-shaped Allure and the low-rise building behind it. "From here, the building jumps up into the height in steps, so to speak, to create a gradual transition. Setbacks were used in the side facade to reduce the building height. In the armpits are the stairwells. The interior area and TV frame are finished with the same green façade panels, which provide an attractive contrast to the black bricks on the exterior."

Low-noise outdoor spaces
With its location directly on the railroad tracks, the apartments at the heart of the building had to be protected from train noise. To this end, Klunder architects cleverly used the building's U-shape. She designed no outdoor space on the railroad side cum front of the building, but on the soundproofed rear and side, where necessary with a glass screen. At the front in the frame, she created dynamism by staggering the window frames and by a fresh green cladding. This is the same green color as in the interior area.
Parking basements and storerooms
"Because of the building's small footprint, part of the storage rooms are located in the outer ring of the sunken parking basement," Cardinaal says. "The other part is located near the apartments, but is accessible from the general traffic areas. With this layout, the semi-underground storage rooms are visible from the street and both the parking and storage issues were solved. For residents who prefer not to take their bikes to the upstairs storage, there will be a collective bike storage area on the first floor."
A face of its own
Allure and the adjacent Amulet share the structure, but are completely different in their architectural appearance. At Allure, the "TV frame" in particular stands out. "I think I am most proud of that," Cardinaal concludes. "The TV frame will soon give Allure its own face."
Focus on safety with thermal sensing and freewheeling door closers
For the construction partners, Allure and Amulet are a continuation of the nearby Leidsche Maan residential complex. "We are deploying the same employees," says Timo Jooren, project manager for Van den Pol Elektrotechniek. "That way we take full advantage of previous joint experiences. Those who field a different team each time never become champions."
Allure and Amulet have a double construction flow. "The first part is slightly ahead. Lessons learned can be put into practice immediately." The parking basements and prefabricated elements add to the complexity of the project. "That's why our input in the preliminary phase was essential. The engineering also listened closely."
King lit entrance hall
Van den Pol is installing the complete E-installation, including IP videophones. There will be 200 PV panels on the roofs. "Also the lighting is sustainable. Smart LED lights in the common areas are on 10% and only switch on full when there is movement." A striking element are the three lights that will be high in the entrance hall. "With 10,000 lumens each, these Norton King fixtures live up to their name."
LIST sensor cables
The fire alarm system in the parking basements uses LIST sensor cabling. "These cables contain temperature sensors that accurately indicate where fire is starting," Jooren clarifies. In open parking garages there is often moisture development. "Ordinary smoke detectors can then give unwanted notifications. This is why we recommend equipping these locations with thermal detection." Another notable safety feature are the freewheeling door closers. "These are linked to a standalone smoke switch. When smoke develops, the pushers automatically close the corridor doors. Draught is restricted; smoke and fire spread less quickly. This safeguards the fire separations."
- Client Ovast
- Architect Klunder architects, Rotterdam




