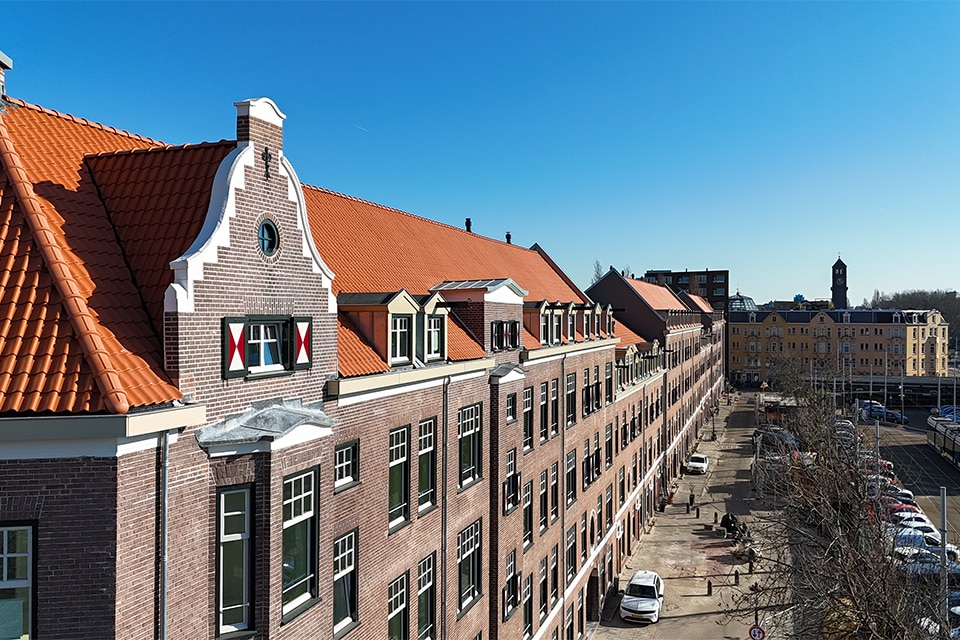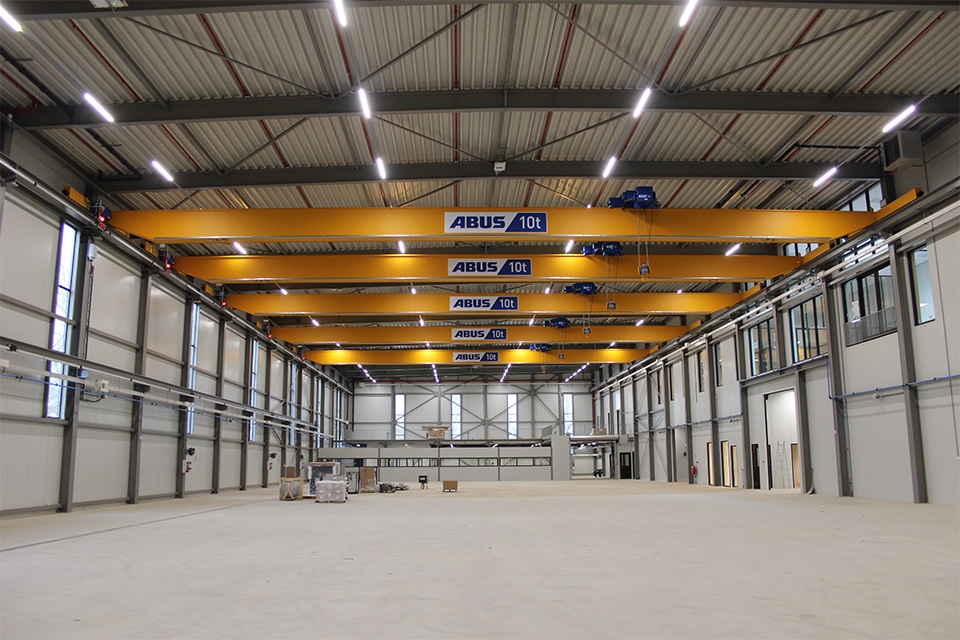
Building quickly and efficiently. 5-star Van der Valk
In Schiedam, the very last touches are being put on the newest Van der Valk hotel, which has been delivered shell, wind and watertight by Van Omme & De Groot. The hotel has 179 rooms, 5 suites, a conference capacity for 400 people, 10 conference rooms, a large restaurant, a sky bar and wellness. It is the first Van der Valk hotel for Van Omme & De Groot with a five-star BREEAM certification.

"We received the order from Van der Valk at the end of 2018. In October 2021, we were able to deliver the building shell, wind and watertight," says work planner Arnoud van Broekhoven. "We have realized several hotels for Van der Valk, including in Duiven and Dordrecht, but this was the first project with BREEAM 'Outstanding'." To achieve this BREEAM certification, several requirements had to be met. "All the requirements are in a thick book. For example, the origin of all materials had to be substantiated. Also, all the wood had to be FSC certified. In addition, waste management on the construction site was an important element."

"The building is fairly similar in construction to the hotels in Duiven and Dordrecht, but the architect made slightly different choices for the facade. For example, the eaves and prefabricated balconies with parapets are made of prefabricated concrete with stone strips glued on top. We had to be able to prove that the stone strips would remain in place for 50 years and would not pose a danger to the environment. Using a mathematical model, we were able to calculate the risk, and we also agreed with the client that a random inspection would take place every year."

Winning time by investing
The biggest challenge in this construction, however, was the logistics, says the work planner. "In previous projects, the finishing work often did not begin until we had completed the shell. Together with Van der Valk, we decided to start the finishing work sooner now, which ultimately saved us 5 to 6 months. We installed the window frames with glass along with the structural shell. This was logistically necessary, but a risk. Fortunately, by carefully covering everything, little window damage occurred. The advantage of this was that all (finishing) parties could work behind the shell of the building for a shorter period of time. Moreover, it was much more pleasant for the construction workers to work in an enclosed space."
To get all the materials into place, a temporary construction elevator was used during the shell construction, but the final elevators ín the building were soon used as well. "Often the definitive elevators are not built until the structural work is finished. At Van der Valk Schiedam, we chose to build three of the four elevators from the basement to the 10th floor first. In the same period, the concrete shell was completed and the elevator installer needed "only" 6 weeks to extend the elevators to the 16th floor. The client did pay a bit more for this, but this choice provided a great advantage for the pace of completion."






