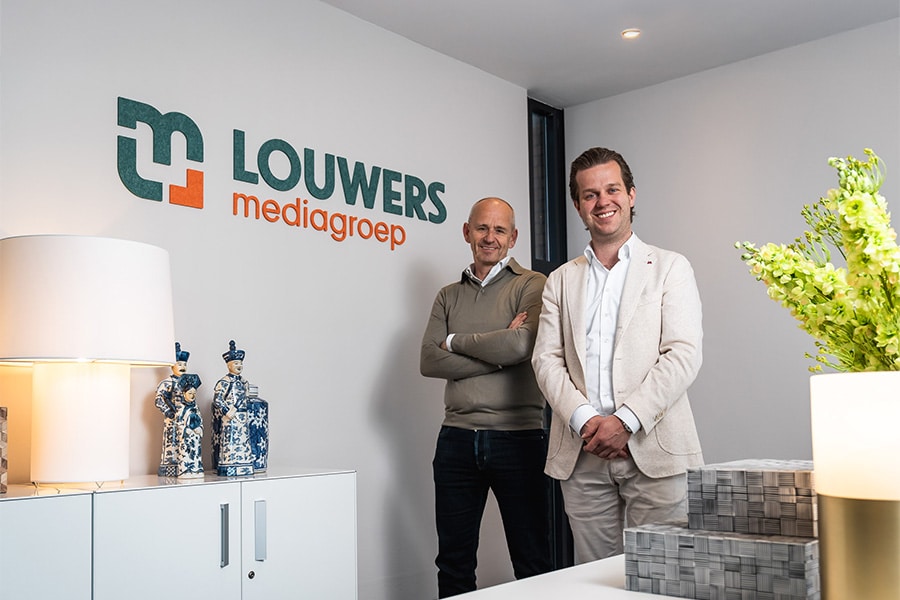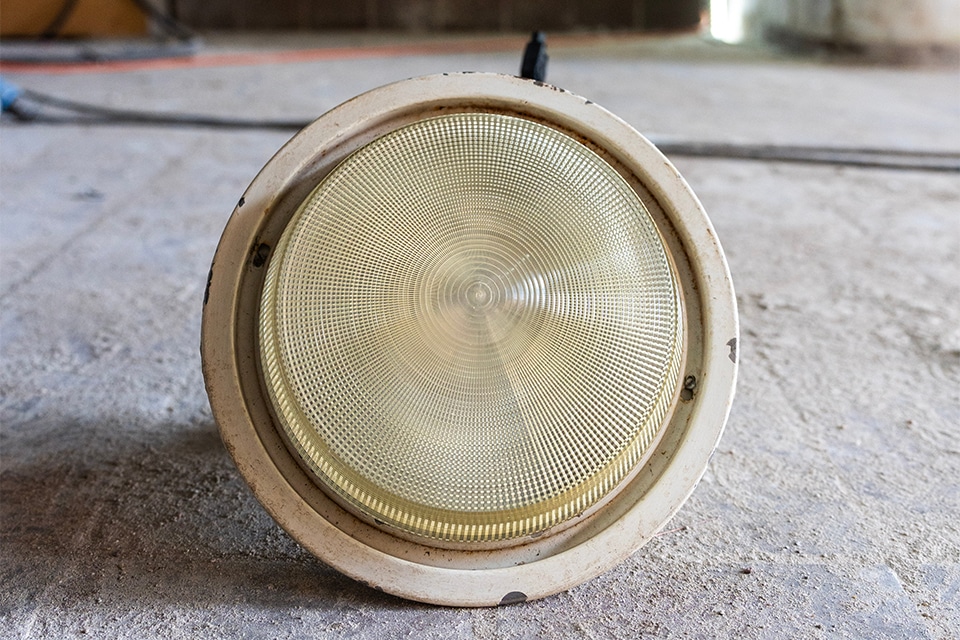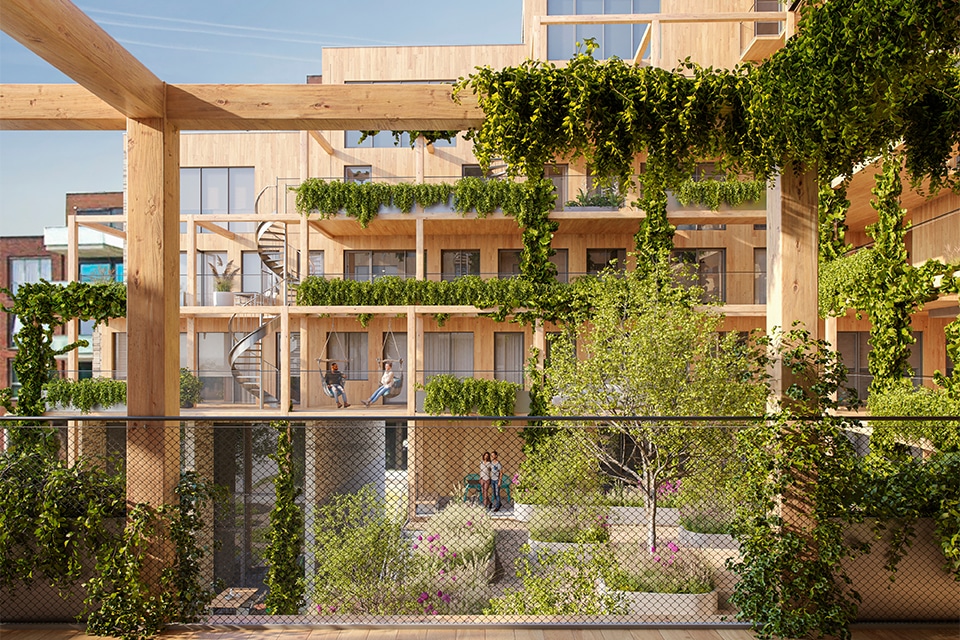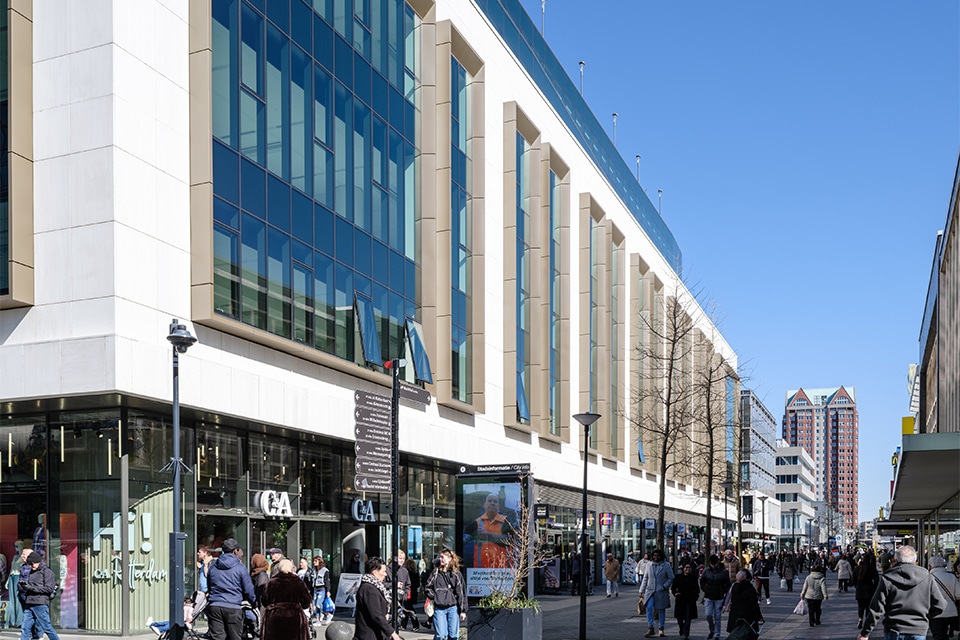
Green masterpiece in the middle of the city
Vertical greenery is on the rise. Also in Utrecht, where the residential towers of project Wonderwoods are provided with exuberant planting. Thanks to no less than a hectare of greenery on the facades, on the balconies and in the roof parks, a unique piece of National Park is created in the middle of the city. Wonderwoods is thus making a special contribution to a healthy living environment and the restoration of biodiversity. To make Wonderwoods' green ambition possible, numerous specialists have been brought in, such as Koninklijke Ginkel Groep and BOKO Dakbedekkers.
Royal Ginkel Group is responsible for the technical engineering, realization, long-term maintenance and replacement/repair of the greenery. "We stepped in as early as 2017 during the sketch design phase," says senior project consultant Green Buildings Leo van Dalen. "Within the project team, we translated the sketch design into a preliminary, final, technical and implementation design, closely coordinating all the green spaces and preconditions. From the beginning it was clear to both Construction Combination Wonderwoods VOF and us that a complex project like Wonderwoods requires an exceptionally good roofer. Almost immediately only one name remained: BOKO Roofers." Wonderwoods was inspired by Milan's "Bosco Verticale," which was also designed by Stefano Boeri. "The 105-meter-high Boeri tower will have a green facade with four (!) kilometers of planters and 155 tree boxes. It will also feature nearly 6,000 square meters of rooftop park, spread over several floors. The 70-meter-high MVSA Tower will also feature nine interior gardens."
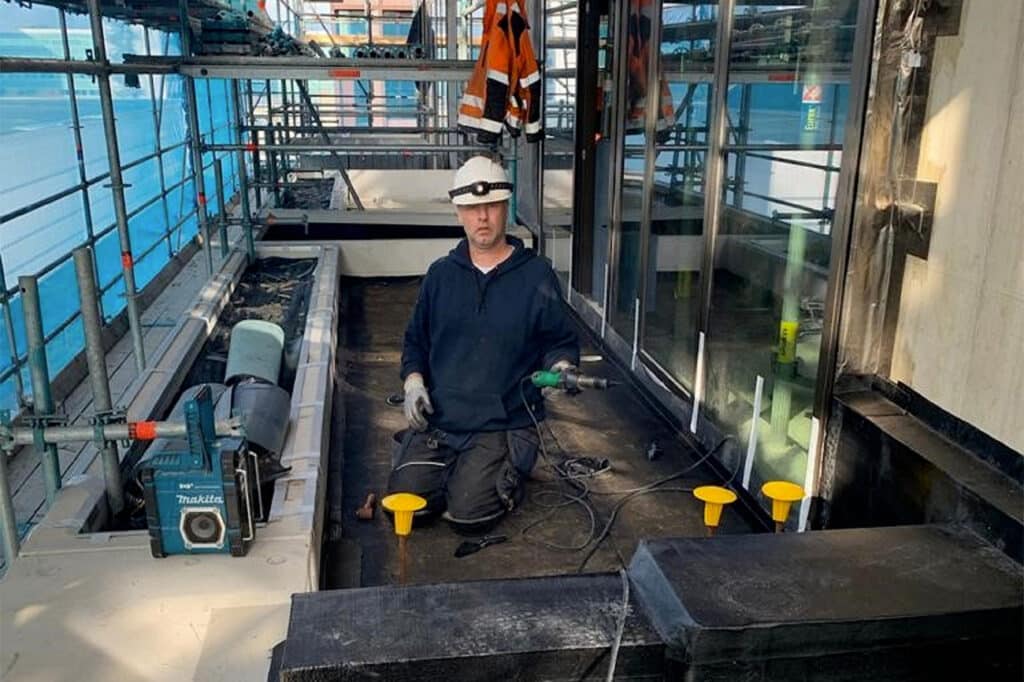
Mock-ups
"We went to Milan twice," says Van Dalen. "Here we exchanged knowledge and information with the building architect, arborist, green designers and maintenance party. We also made a number of mock-ups of the greenery. Various tests were carried out with these, for example to see whether the substrate remains in place at high altitudes and whether the planting could handle the wind load. The mock-ups were exposed to tunnel fans, which allowed us to simulate the wind speeds real-life. Based on this, the design was further refined."
As robust as possible
The landscaping will soon be taken care of by "flying gardeners," he says. "To ensure that they have good access to everything, fixed Rope Access facilities will be installed at the eaves and on the floors. Moreover, to guarantee that all trees and plants will soon receive the right amount of water, a large number of sensors will be used and linked to a smart irrigation system. When temperatures below zero are expected, the system is automatically drained to prevent frost damage." All techniques are as robust as possible and even duplicated in some places to ensure reliable operation, Van Dalen emphasizes. "The many greens will be Wonderwoods' calling card and must look good at all times. It must not go wrong. That's why we went for 'safe' in terms of both installation and building technology."
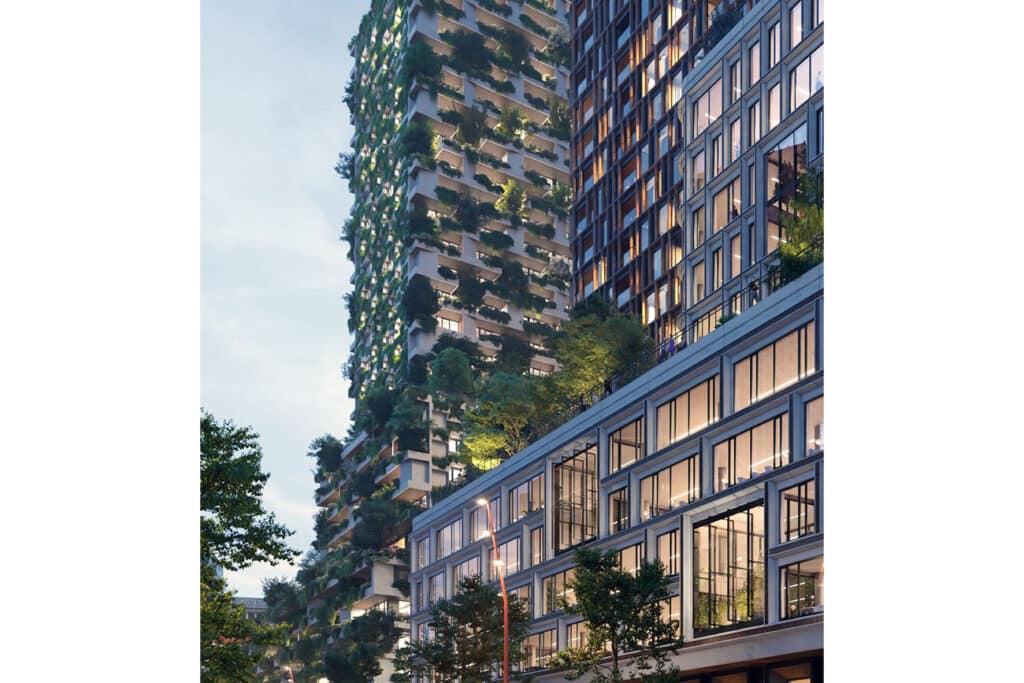
Right the first time
Wonderwoods involves a complex work with major execution risks, Rob Bootsman, Managing Director of BOKO Roofing Contractors, also emphasizes. As an example, he mentions the many tree and plant containers on the facade. "All the bins must be imposed on and over the roofing. In addition, the columns on which the planters rest must be waterproofed. All this work has to be done right the first time, because afterwards we can't get to it. That is why we carefully discussed and coordinated all the details with the project team beforehand. In approximately three years, we arrived at the optimum solution. Our roof specialists, led by foreman Ron Karsten, are creating a masterpiece here." Bootsman even calls what his guys are doing true art.
Very high demands
The Boeri Tower and MVSA Tower together have nearly 6,000 square meters of roof area, while the basement deck has an area of 1,000 square meters. "All concrete roofs are finished with intensive greening, which places very high demands on the roofing," said Bootsman. "For the roof structure, a bonded cast bituminous vapor retarder was chosen in combination with an Isomix Plus roof system (Rc: 6.0 m2.k/W) and two layers of Wédéflex D4 (APP) roofing. A similar construction is used on the 381 balconies, but with PIR slope insulation. The details in particular, such as the edges, determine the quality, reliability and durability of the roof system. On every level we are going for gold." A DAKMERK MULTI warranty is issued on the entire roofing system.
