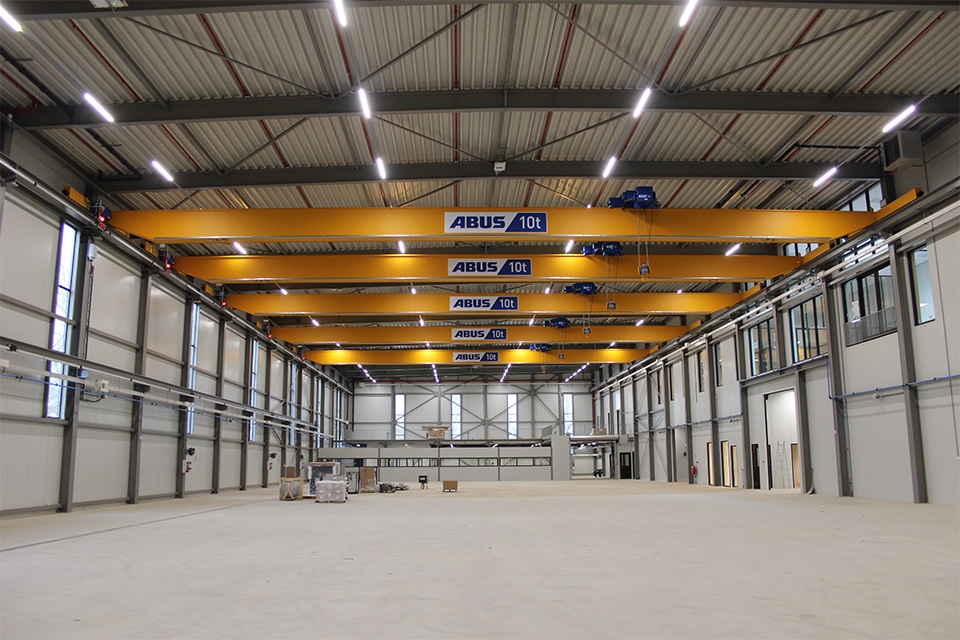
Isala hospital: sustainable in all its facets
Isala Hospital aims to become the first all-electric hospital in the Netherlands. To make this possible, during the construction of the new regional hospital (Isala Diaconessenhuis) with rehabilitation clinic (Zorggroep Noorderboog) in Meppel, explicit attention is being paid to sustainability, energy savings, hygiene, flexible use of space and comfort.
Upon completion, the new building must fully meet the BENG requirements as well as the highest qualification of the Environmental Thermometer of the Environmental Platform Healthcare Sector. The building must also blend into its surroundings. The Isala is adjacent to an area designated as the main ecological structure. Vakwerk Architects and engineering firm Deerns designed the unusual new building. "Within the construction team, we created the Technical Program of Requirements (TPVE), VO and DO for the (climate) systems, acoustics, building physics and fire safety," says project manager Mark Visser. "During the realization of the new building, we also provide the management and quality control. Except for the medical gases, the new building 100% operates gas-free. A heavy electrical connection of 2.5 MW was therefore indispensable. In addition, 400 solar panels will be installed on the hospital roof, with a combined peak power of 135 kW. To avoid wasting energy, we coordinate energy for heating, cooling and lighting with space usage through a smart building system."
Heating, cooling and domestic hot water
Most medical areas are air-conditioned, Visser says. "In the bed spaces, where people stay overnight and/or are treated, climate ceilings provide the desired heating and cooling. For the generation of heat and cold, a thermal storage system has been installed on the site and is coupled to three water-to-water heat pumps." Two heat pumps are suitable for high-temperature cooling and low-temperature heating, he says. "Because some processes require low-temperature cooling and dehumidification, the third heat pump can also provide low-temperature cooling. Electric flow-through units supply (groups of) taps with hot water on demand. Thanks to this concept, good legionella control is ensured. In addition, heat loss in distribution pipes is prevented."
Optimal alignment
Working closely with the contractor consortium and architect, Deerns tuned the installation techniques and building elements constructively, technically and aesthetically. "The result of all these efforts is impressive," Visser said. "The hospital has a high-quality appearance and excels in sustainability. Both in terms of energy and use of space. Indeed, all spaces can easily be adapted to future care needs."




