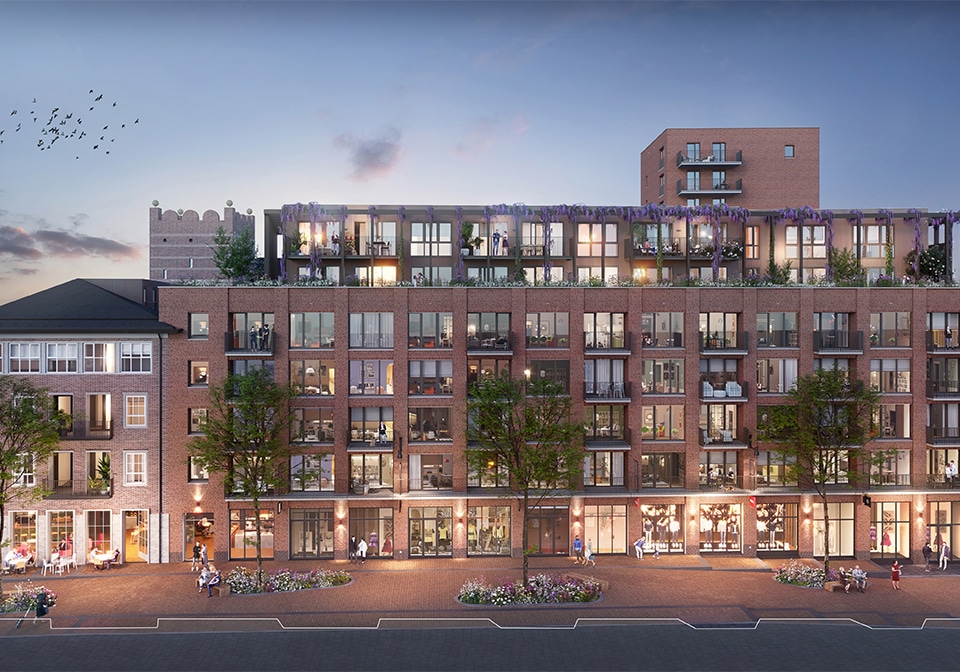
Old and new come together in Post Breda
The iconic KPN building in Breda, also known as the old post office, is being redeveloped into an impressive apartment complex: Post Breda. About half of the building has been demolished to make way for 97 new-build apartments, while the partly monumental north and east wings are being sustainably transformed. Among other things, the authentic staircase and characteristic entrance, high ceilings and large windows will be preserved and combined with contemporary luxury and a beautiful view of the city or green courtyard garden. The renovation section will house 32 apartments, while the lively plinth will provide space for hospitality, offices and retail.
The design for Post Breda was created by Bedaux de Brouwer Architects, while Van de Ven Bouw en Ontwikkeling is responsible for construction. Commissioned by and in close cooperation with this Tilburg contractor, Van Hees Elektrotechniek is realizing all electrical installations. From the light and power installations to the data installations in the apartments, a video door intercom system and the provisions for the utility routes. A parking garage with space for 42 cars will be built under the shared courtyard garden of Post Breda, for which Van Hees Elektrotechniek is realizing the fire alarm system and the empty pipes for the CO/LPG installation. There will also be a charging station loop made of flat ribbon cable, to which the charging stations for the electric cars can later be easily connected.
Specific installation approach
Although Post Breda is being executed as one project, the new construction and existing building require a specific installation approach, says Rob Smits, Project Manager at Van Hees Elektrotechniek. "The structural shell of the new building section has now been completed. At the moment we are busy with the installation work, whereby the piping has been cast into the concrete floors and is being milled into the Ytong inner walls." The transformation section has been stripped down to the concrete shell in most areas, he says. "The floors are raised about 15-20 cm and fitted with insulation and installation techniques. For the interior walls in the existing building, we chose metal stud walls into which, for example, the wall sockets and switches will be neatly fitted."
Elaboration in 3D/BIM
The level differences in the existing building require specific attention, Smits says. Both in the design phase and during execution. "The same goes for the existing constructive elements as well as for the division of purchase and rental. In the existing building there will only be owner-occupied apartments, while in the new-build section owner-occupied and rental apartments will be mixed. Because housing corporation WonenBreburg has specific requirements for, for example, the fixtures and the video door intercom system, the installations have been worked out at apartment level. To avoid errors and clashes during execution, the entire project was worked out in 3D/BIM."
Planning and alignment
The size of the project, the combination of new construction and transformation, and the challenging downtown location also demand good planning and coordination. "We sit down weekly with Van de Ven Construction and Development to discuss the progress of the project. But also to closely coordinate the upcoming work, planning and logistics. Because of the challenging center location, deliveries must be made via one supply and delivery route. Therefore, time slots are used to avoid stagnation. The contractor's schedule can show exactly which deliveries are expected at any given time."




