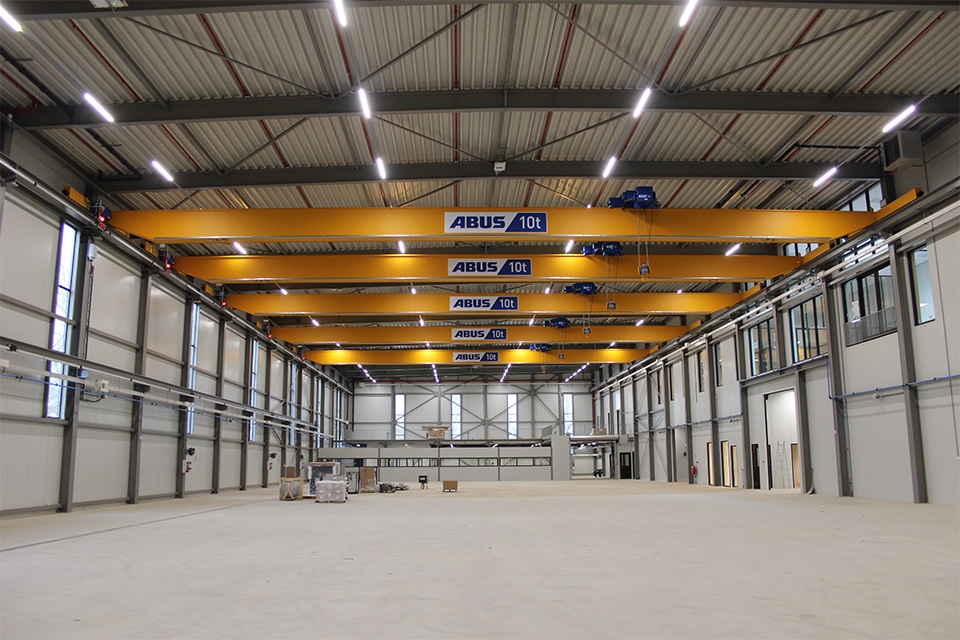
Residential care center The Vossenberg: Peace and a pleasant living atmosphere
The initiators' starting point is clear: provide care in a protected environment that extends beyond the entrance. But also: bringing the outside world inside. Pellikaan built to their satisfaction for Zorggroep Elde Maasduinen.

The first phase of Zorggroep Elde Maasduinen's Park Vossenberg project on Antoniusstraat is complete. In a U-shape, it provides space for 89 care apartments, four rooms for temporary residence and comfortable spaces where residents can relax together. At a later stage, when the dated, 'old' residential care center De Vossenberg at the front of the park is demolished, about fifty apartments will be added. Both social rental and private sector.

Added value
Jack Hazen, Commercial Director of construction company Pellikaan and Vicky van Kuijk, project manager on behalf of De Vossenberg, look back on the first phase of the new building with satisfaction. Hazen indicates that the added value of the project is in the preliminary process. "We, like four other companies, were allowed to tell our story. We were chosen as the most 'economical party.' We realized everything in one rather than two phases." He talks about being "more efficient," "a little more compact" and "better proportions" when it comes to construction. But the builder also respected the budget. "Those aspects did not come at the expense of the quality and appearance of The Fox Mountain. We look at detailing differently, and in good consultation with the architect and other consultants, inventive solutions were devised." He says the building has an excellent floor-to-wall ratio. He points to the excellent cooperation within the construction team: "All parties involved showed their flexibility in corona time."

According to Van Kuijk, the comfortable building provides the structure that residents desire and lends itself to the provision of individually tailored care. "Care that suits their clinical picture, but we are averse to an imposed social structure. We took stock of what residents and loved ones are used to and we want to continue that in the new building. This applies to both current and future residents." In addition to the residents and their families, staff, informal caregivers, client council and university researchers have also been involved in the development of the concept. Van Kuijk expects, and sees the first omens, that residents will soon feel at home. "The Vossenberg offers dementia care in the heart of the Kaatsheuvel community. Here the residents of the dated main building De Vossenberg and the even more dated Het Kompas come together. No, we no longer have wards. The residents have a two-room apartment with kitchenette, bedroom and adapted bathroom. There are no living rooms either. In five meeting rooms, the activities match the interests of the residents. Well-being alleviates conditions and therefore often pain. A beautiful living/living environment certainly helps with that." Van Kuijk points to the LED lighting, as it also provides tranquility and contributes to a pleasant living atmosphere.

Socially, economically and environmentally sustainable
Park Vossenberg is not only socially but also economically and environmentally sustainable. "We are self-sufficient, gasless, get energy from our own solar panels and the building is equipped with a heat pump." The paving also has a sustainable character. Greenery rules at Park Vossenberg. The monumental trees have been preserved and in the allotments, private individuals from Kaatsheuvel are already busy gardening. It is one of the examples where outside is brought inside. "Of course the apartment building is buzzing with home automation but we do not put our residents behind closed doors. Natural obstacles are the boundaries such as earthen walls, among others. It is clear that knowledge, skill and expertise in building and care at Park Vossenberg come together in ultramodern buildings and beautiful, green surroundings."




