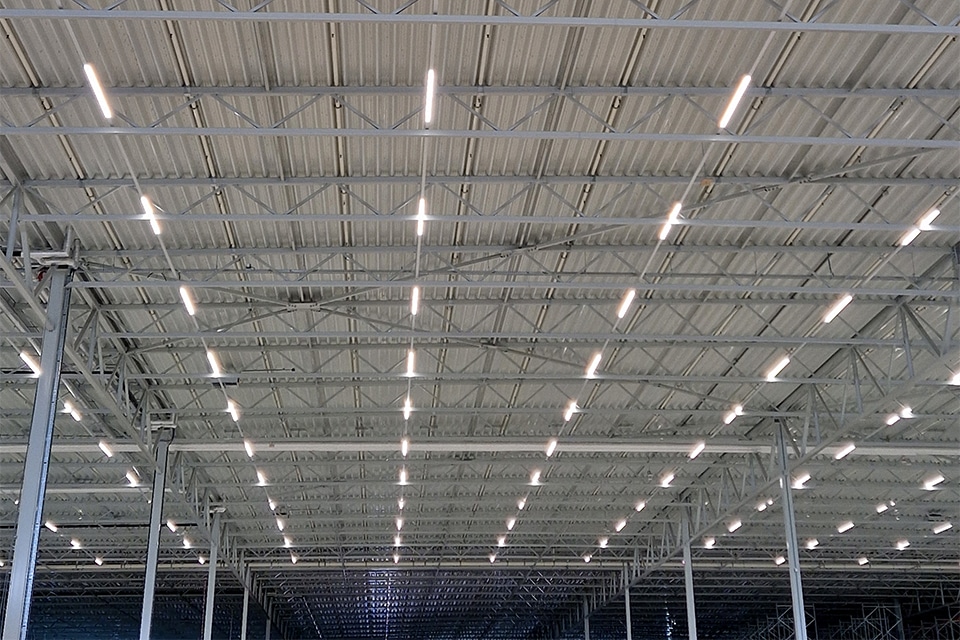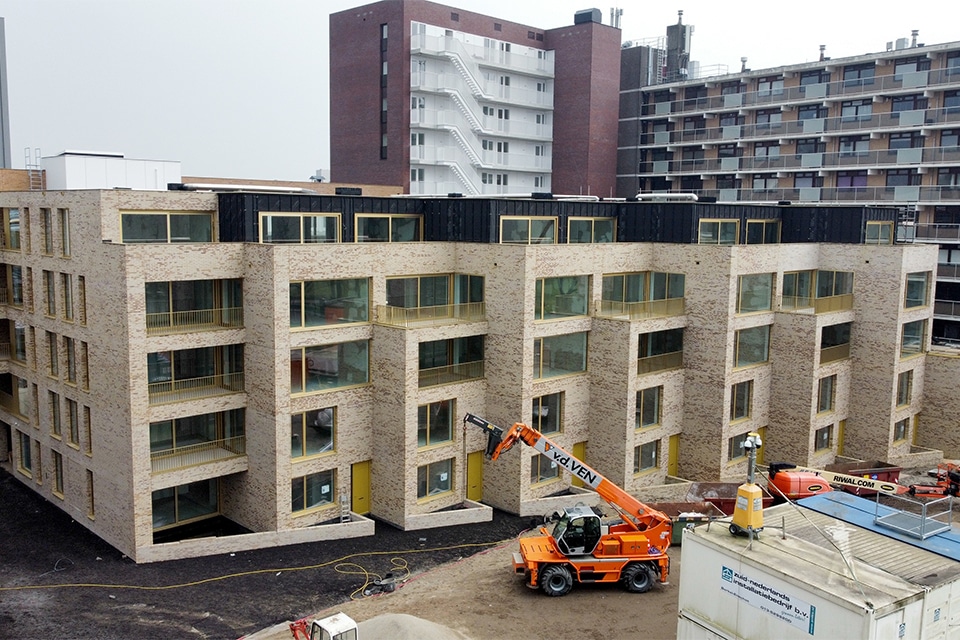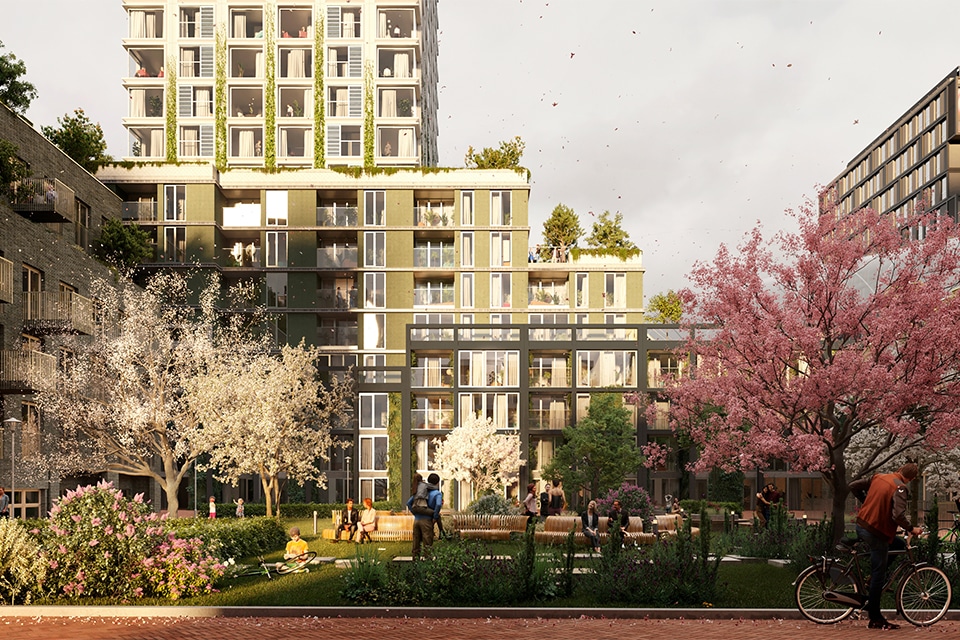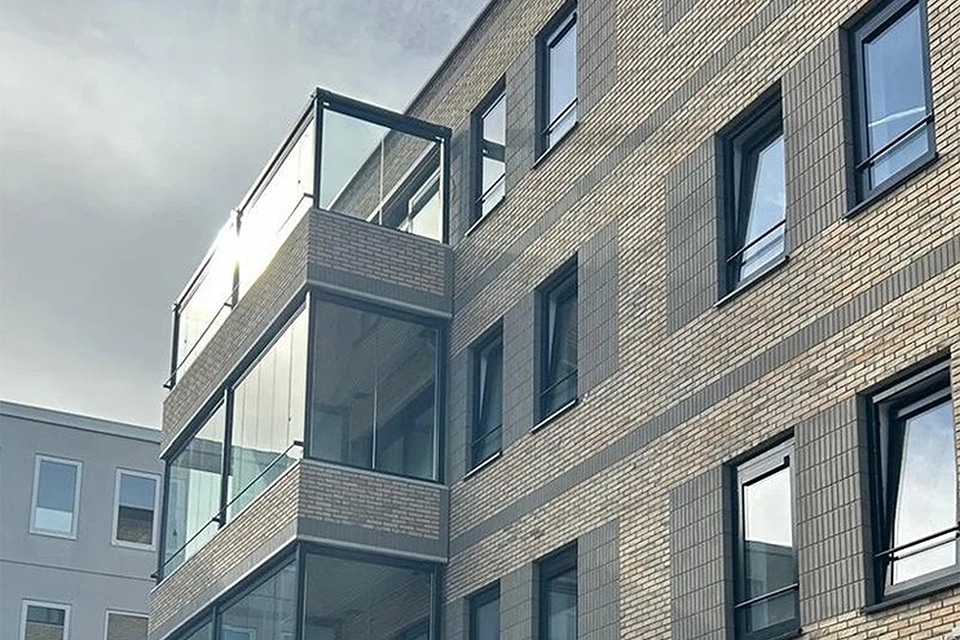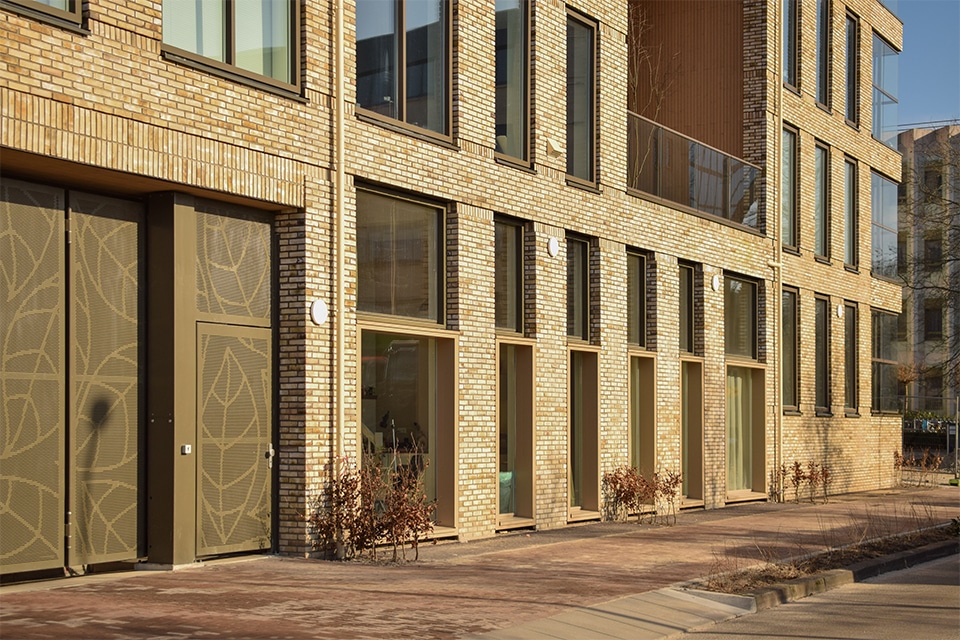
Smart design encourages spontaneous encounters in Concorde
How Concorde gives Utrecht city life a social boost
Utrecht is changing. Where once was an industrial site, a vibrant urban district is now growing. Concorde is the first step in that transformation. This residential complex, designed by Klunder Architects, brings together living, meeting and sustainability. Senior architect Paul Cardinaal explains how the building not only enriches the skyline, but also city life.
At Klunder Architects, a deliberate and careful approach to each project is key. "We see ourselves as puzzlers," Cardinaal says. "Our strength? Smart floor plans, logical structures and maximum quality of life. We make sure every square foot is put to good use. That makes all the difference in urban housing."
The firm works on large projects and plays with materials that fit the surroundings. "Brick is popular in the Netherlands, but we look beyond that. In fact, we use aluminum and greenery in addition. Not only because it is beautiful, but also to reduce heat stress and to make the city more pleasant."
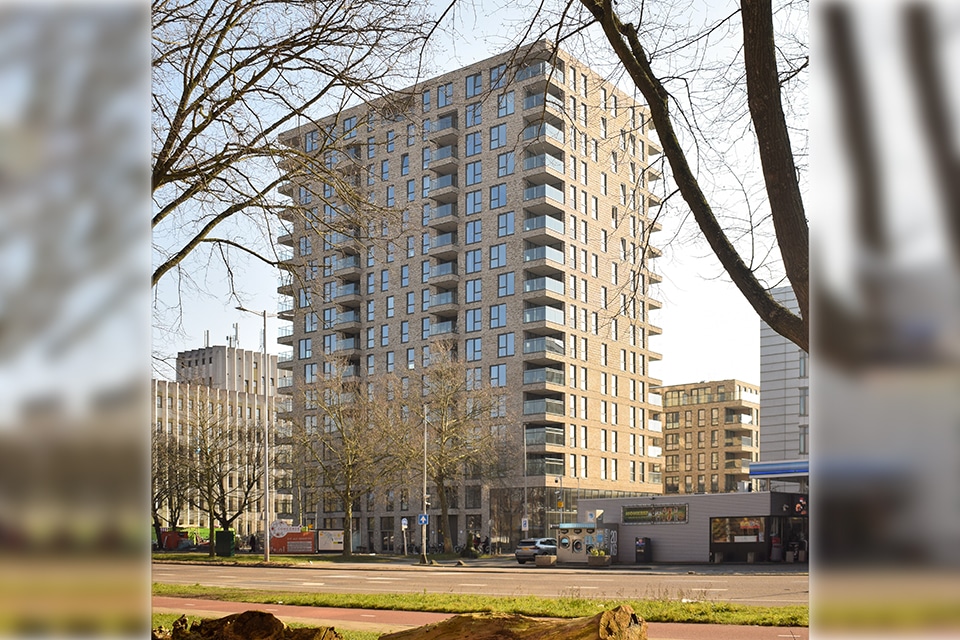
A building that brings people together
Concorde is more than a collection of homes. The design revolves around connection. Instead of anonymous gallery flats, Klunder Architects created a residential tower and a square-shaped low-rise where people spontaneously meet. The two buildings are connected and together house as many as 215 rental apartments with areas between 50 and over 100 square meters. So that's a lot of tenants who, if it's up to Klunder Architects, will enjoy the new, lively residential district of Merwede together.
"We designed 'bird nests,'" Cardinaal says enthusiastically. "These are open spots in the facade that you walk past via outdoor stairs and roof gardens. You can sit there for a while, have a chat or just enjoy the view. This ensures that residents don't feel alone, but really form a community."
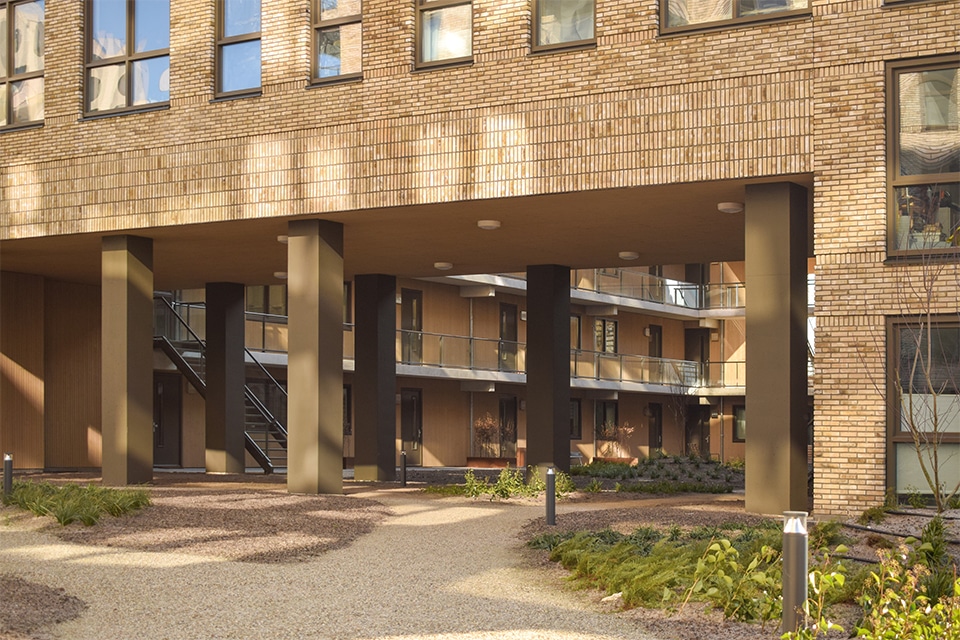
Meeting was also considered at the street level. "Often in parking garages you look at a blind facade. We wanted to do that differently." The solution? Split-level housing above the semi-underground parking garage. "This gives residents high ceilings and keeps the street lively. Win-win."
A smart approach to sound and space
A project like Concorde has obstacles. For example, the building is located next to a busy transportation company. "Noise was therefore a challenge," Cardinaal says. "We had to design a facade with no revolving windows, but the clever layout allows residents to always open a window on the quiet side." Recognizability was also a major concern. "The entrances are large and striking, so you immediately know where you need to be. Moreover, in terms of materials, they blend seamlessly with the inside of the square block. That makes for a warm, inviting appearance."
The future of urban living
Concorde shows what the city of tomorrow looks like. "Community living is becoming increasingly important," Cardinaal says. "People have smaller homes, so the spaces around them need to be smarter. Think shared gardens, meeting places and amenities such as a coffee shop or laundry bar." Sustainability is also well thought out. The building meets BENG standards, has solar panels on the roof and uses underground thermal storage. "In doing so, we paid close attention to shading so that the solar panels achieve maximum efficiency." What makes Concorde truly unique? "It brings people together," Cardinaal summarizes. "You have your own place, but never feel disconnected from the city. That's what makes living here special."
