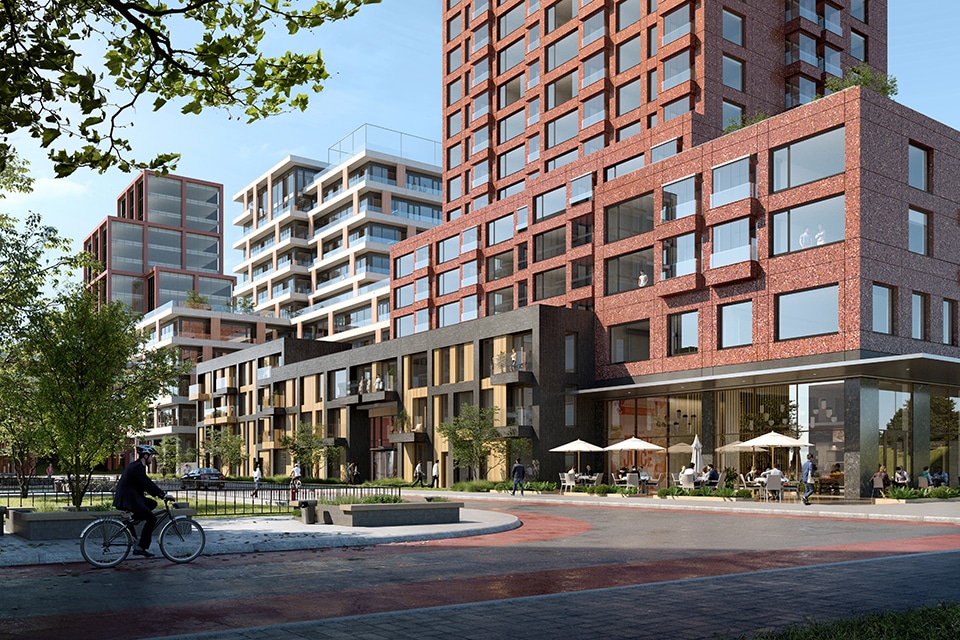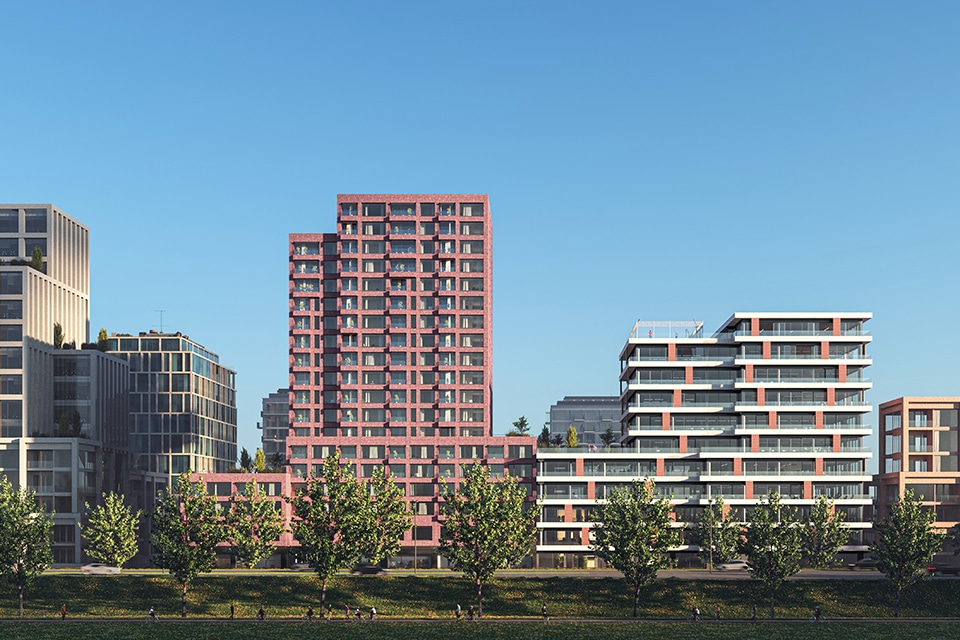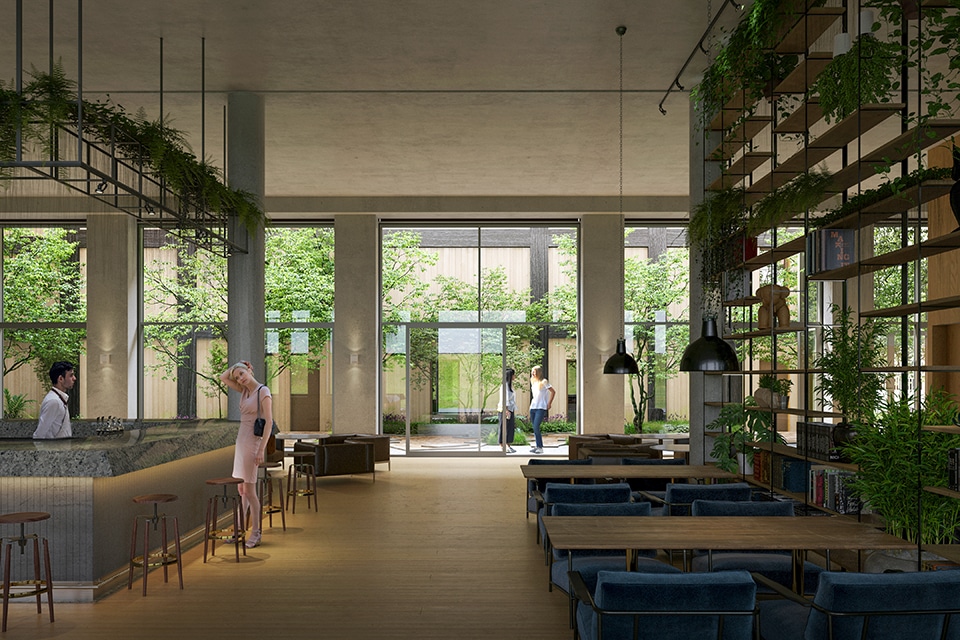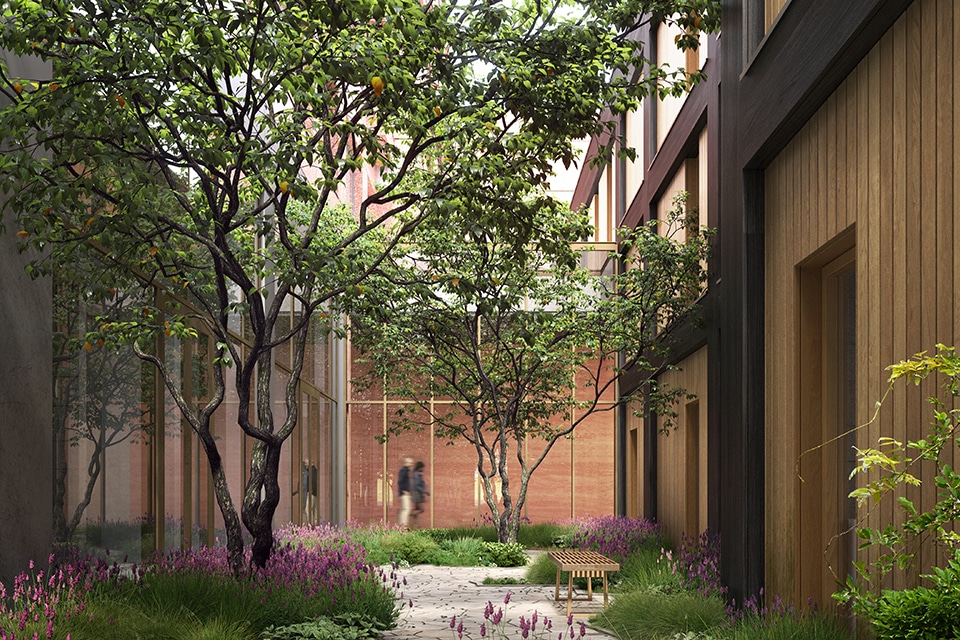
Three buildings, one whole: Meet The Bridge in Amsterdam
In the dynamic heart of Amsterdam, in the Paasheuvel district, The Bridge is being realized: the place where living, working and leisure come together. The Bridge, located in the redeveloped Amstel III area, was designed by Dam & Partners Architects. We talk to owner and architect Diederik Dam and dive into the story behind this iconic building.

Dam & Partners Architects is one of the most versatile architecture firms in the Netherlands. With more than 65 years of experience and a team of 45 dedicated professionals, the firm has built an impressive portfolio. "Diversity is our strength," says Dam. "We work on many different projects throughout the Netherlands: from large new construction projects to interiors and private residences." This diversity is also one of the reasons Dam & Partners Architects was approached for The Bridge. "Our client Caransa Groep is known for its long-term commitment to the projects it develops. For this reason, they were looking for an architectural firm that can make a mark on the transformation of Amstel III both aesthetically and functionally. The area has enormous potential and we were thrilled to contribute to this," Dam said.

From office district to vibrant urban district
Amstel III, located in Amsterdam Southeast, is undergoing a major transformation. What was once an office district is now turning into a lively district where living, working and relaxing come together. A great challenge for Dam & Partners Architects: "How do you turn a former office district into an attractive residential area? It requires a careful balance between preservation and renewal. When we became involved in the plan for The Bridge, the City of Amsterdam, in collaboration with the Rotterdam-based Bureau ZUS, was busy working on the future vision for the neighborhood. It was important to us that The Bridge would reinforce this vision. One of the conditions was that new buildings had to be clearly recognizable on a 'three scale'. And you can see that reflected in our design."
Three faces, one family
In fact, The Bridge consists of three different buildings that together form a harmonious whole on three different scales: small, medium and large. Each building displays its own unique appearance due to the materials used. "The building on the first floor is made of wood and has a warm, natural look," says Dam. "Next to it rises the 40-meter-high office tower, built of high-quality white concrete with red natural stone elements. The third building, a 60-meter-high residential complex, is done in polished red terrazzo."

"This variation in materials makes it seem like three different architectural firms worked on this project," Dam says with a laugh. "But it is precisely the variation that gives the project strength. Each building has its own face, but together they still form one family." The buildings are interconnected at ground level. "Also all the outdoor spaces, with trees and plants, are used optimally. For example, there will even be a padel court on one of the roofs of the office tower."
The bridge to the future
The Bridge is not only a physical structure, but also a conceptual bridge to the future. The project demonstrates how modern architecture can contribute to sustainable urban development. "We deliberately chose materials and designs that are not only beautiful in the first year, but also retain their value in the long term," Dam explains. "A great example is that part of the project is made of wood. We would like to enthuse people to work more with wood: it is a good tool to create buildings with a lower carbon footprint."
"Moreover, our client remains involved as the owner and this is reflected in the careful detailing of the project. And, for example, conscious thought was given at an early stage to the facilities that will be in the building. It is important that in 15 years this building will still be functional and attractive, a place where people like to live and work. That typifies our work as a firm: it's all about connection and comfort for the end users."
- Client: Caransa Groep B.V.
- Architect: Dam & Partners Architects
- Contractor: Kondor Wessels Amsterdam B.V.




