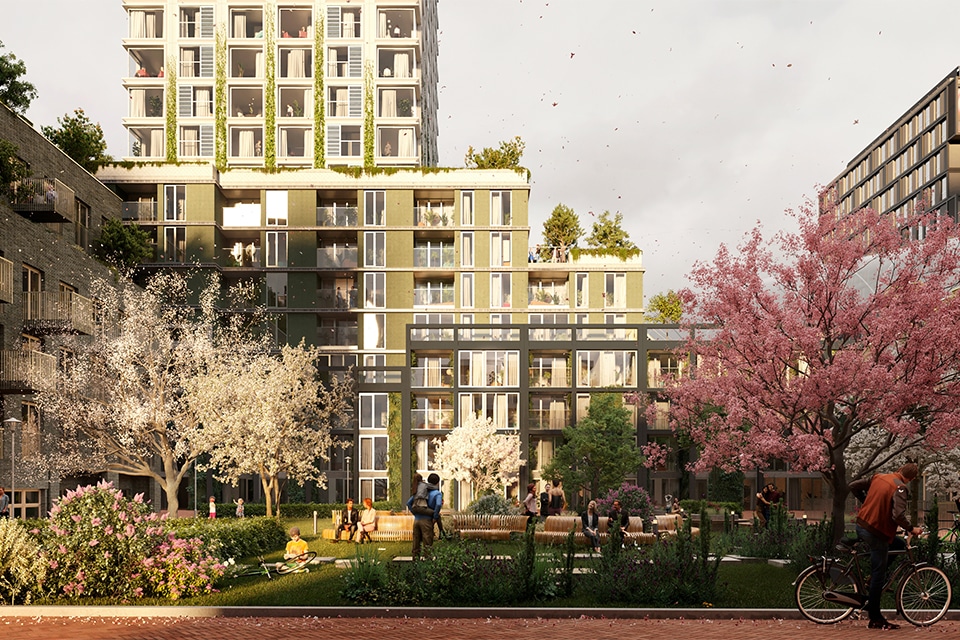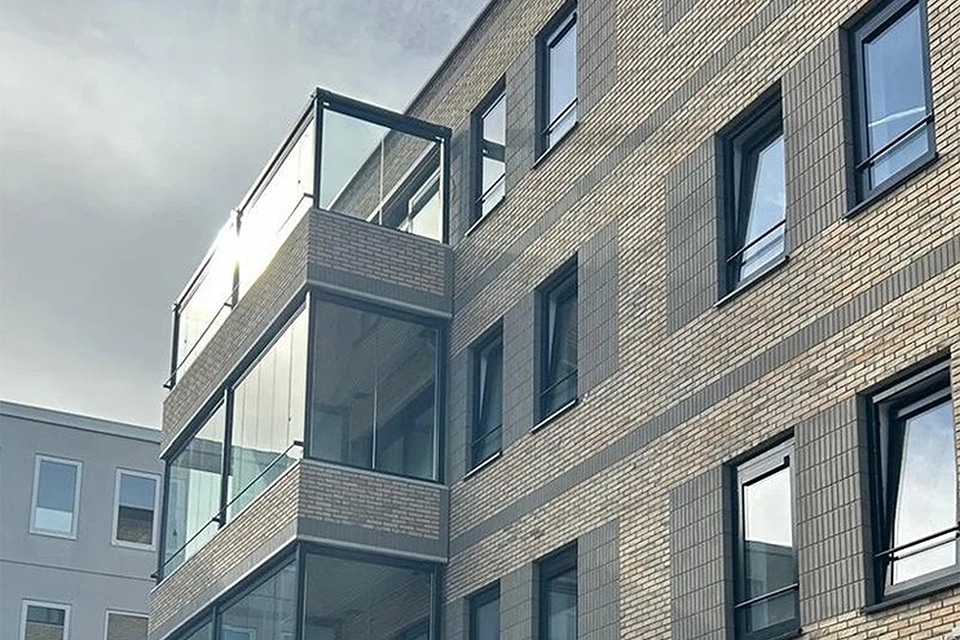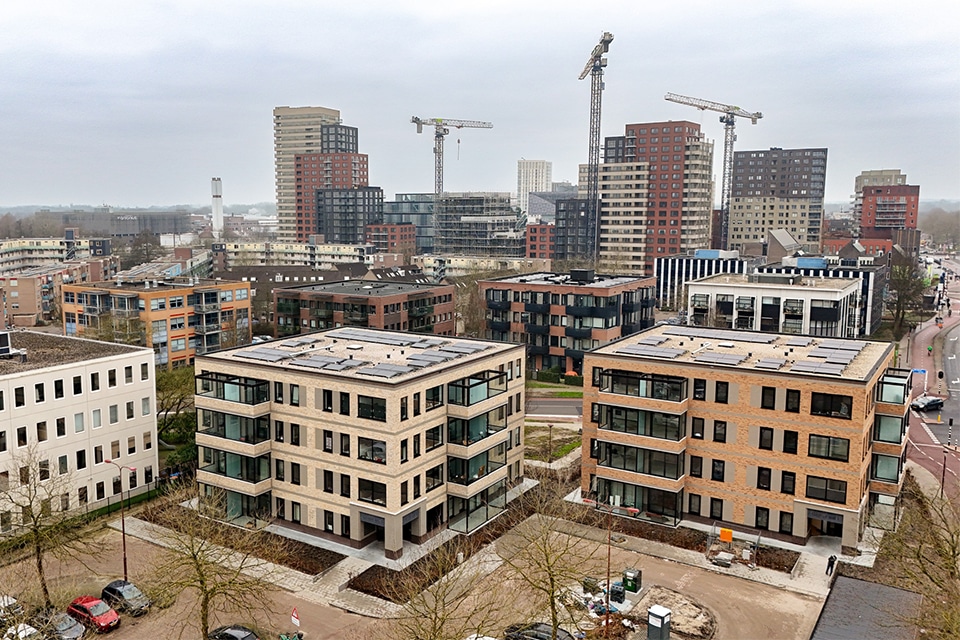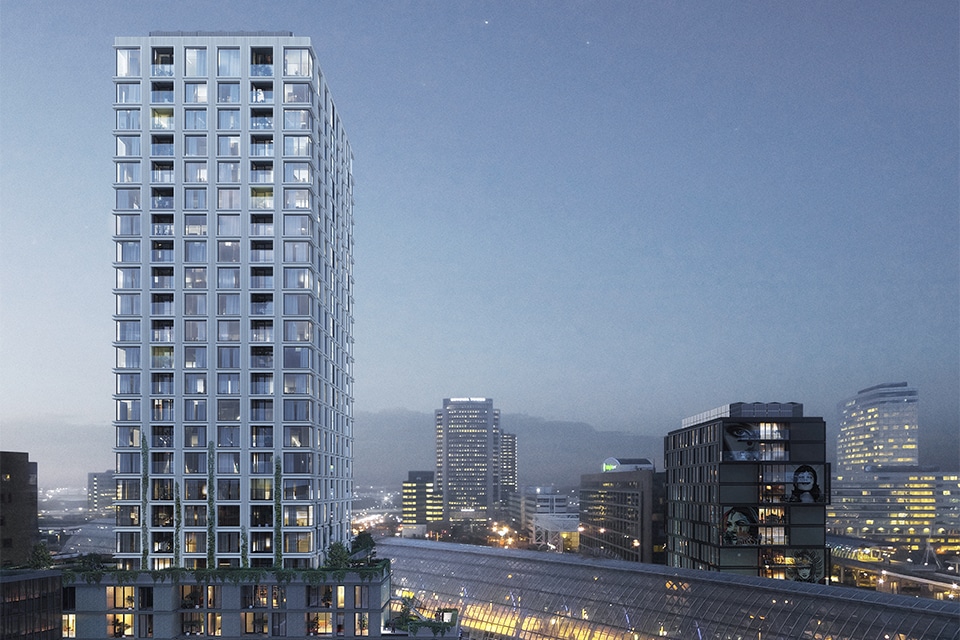
Vocational campus in Middelharnis: Effective and efficient interplay of concrete and steel
With the Beroepscampus in Middelharnis, the Netherlands has gained a unique educational building. The impressive new building on Langeweg accommodates both vmbo and mbo, creating one continuous learning path in one building. The school building has a size of 10,800 m² GFA and consists of theory classrooms, large practical classrooms, a trading floor, an auditorium and two restaurants.
The Professional Campus Middelharnis was designed, built and delivered in two phases. "For the Vocational Campus Phase South (7,400 m2 GFA), an Engineer & Build (UAV-GC) agreement was concluded with Vaessen Algemeen Bouwbedrijf," says Wouter van der Bas, project manager at engineering firm SWINN. "The project was tendered on the basis of a Definitive Design. Commissioned by the Municipality of Goeree-Overflakkee, we translated RoosRos Architects' aesthetic design into a structural design, overview drawings and main calculations." Phase North (3,400 m2 GFA), on the other hand, followed a traditional construction process, in accordance with UAV. Here SWINN took care of the structural consultancy work from Preliminary Design to management on behalf of the client.
Coordinating role
After awarding both phases South and North to Vaessen Algemeen Bouwbedrijf, SWINN remained involved as coordinating structural engineer. Van der Bas: "We substantively checked the detailed engineering of, for example, the steel supplier and supplier of the hollow-core slabs against our structural design, both in terms of the assumptions used and in terms of substantive correctness. From this role, we naturally also monitored the structural coherence."
Functional, flexible and economical
In the mix of functional layouts, flexibility and cost, a precast concrete column structure was chosen. "Furthermore, load-bearing precast facades and stability walls were used at the stairwells. The floors are hollow-core slabs with steel girders integrated into the floors. All floors have a flattened compression layer, which eliminated the need for a finishing floor. In addition, this achieved sufficient sound insulation."
The building has a grid of 3,900 mm. "In most places we kept spans of 2 x 3,900 mm," said Van der Bas. "This resulted in a column structure of 7,800 mm, which corresponds well to the size of a classroom. A steel viewing portal was added in the auditorium to create more space under the void. Because a column is missing here, the space in front of the grandstand stairs can also serve as a podium."
Uniform principle
Despite the different building shapes, the construction principle is uniform in both building sections, with robust precast as the rising structure, an economical hollow-core slab floor to stay within budget and integrated steel girders to achieve the desired flat underside. "This makes the construction particularly efficient
AND efficient."
- Client Municipality of Goeree-Overflakkee and Beroepscampus Foundation, Middelharnis
- Project Management SWECO, De Bilt
- Architect RoosRos Architects, Oud-Beijerland
- Contractor Vaessen General Construction Company, Raamsdonksveer
- Construction Advisor SWINN, Gouda



