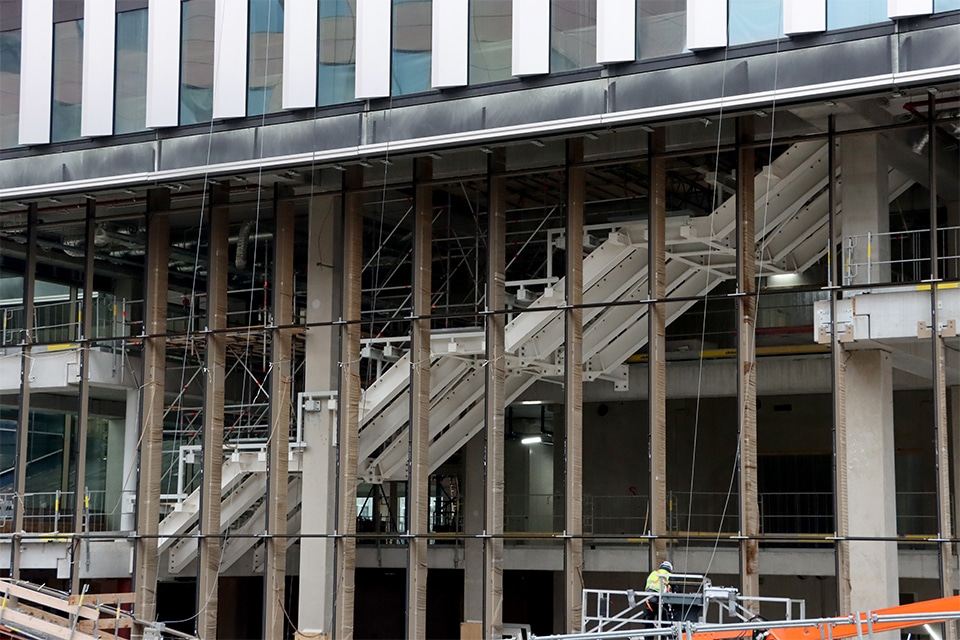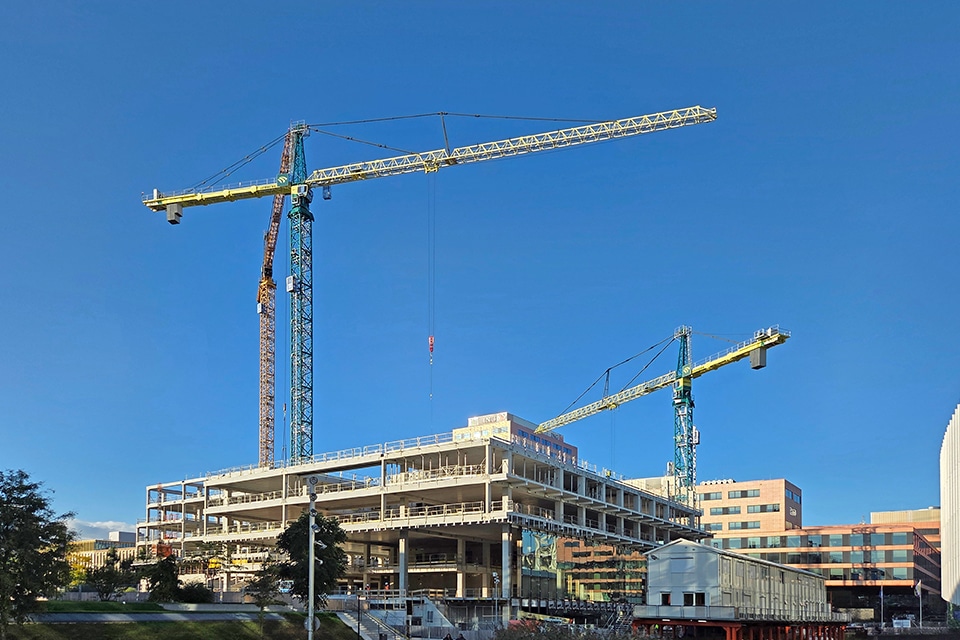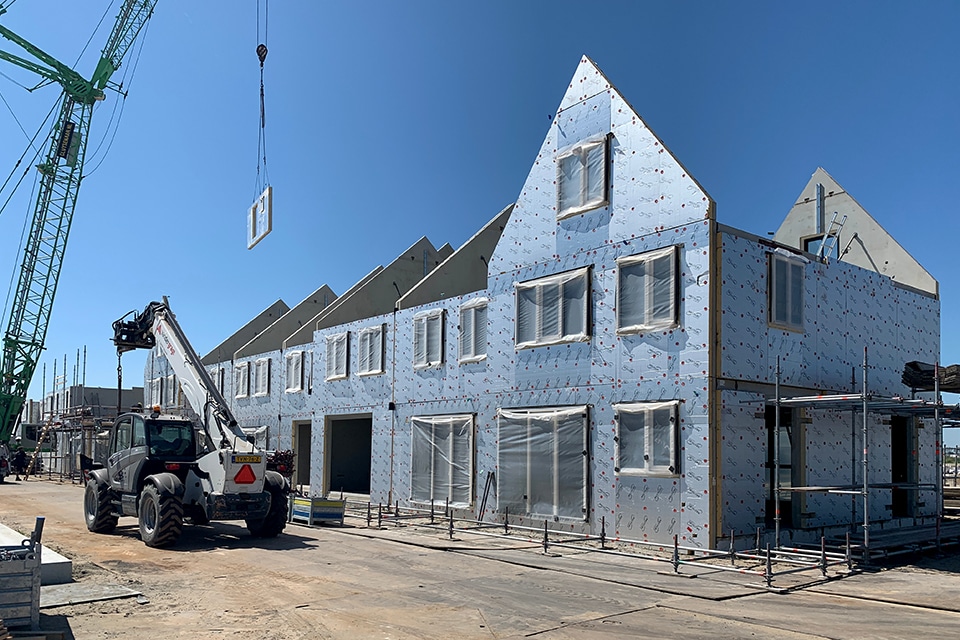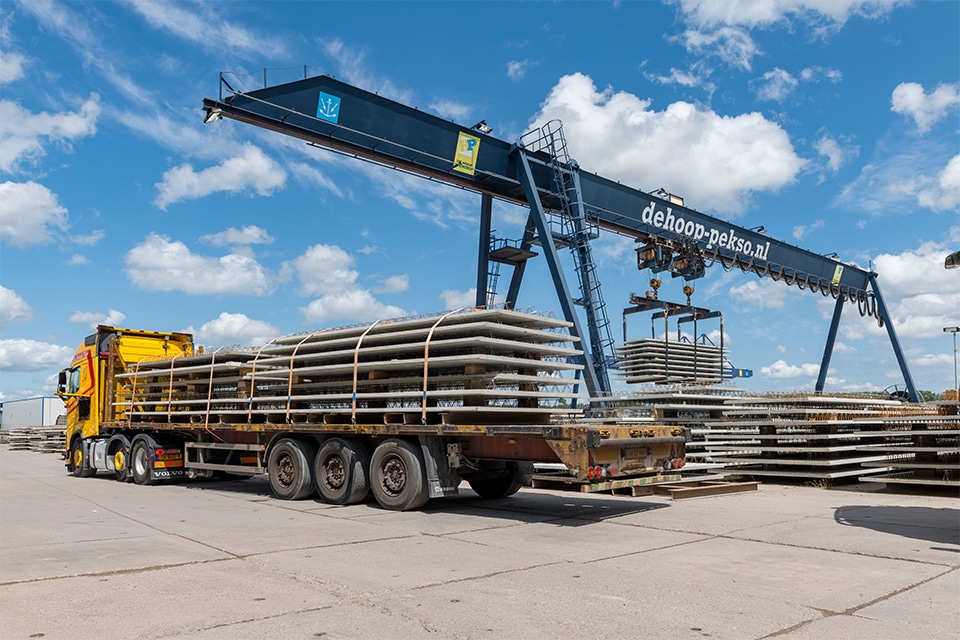
Experienced Design & Build partner realizes new high-rise cold store for logistics provider
The logistics provider's new high-rise warehouse is again being realized with partner B-Built according to a Design & Build formula. Above all, the tight time schedule poses the challenge. The first pile for the high-rise was driven on July 13, 2020, and the first pile for the adjacent low-rise two weeks later. The site must be completely finished in December. Moreover, the client has high demands in terms of sustainability with the ambition of obtaining the BREEAM-NL 'Excellent' certificate.

Cool Port 2 in Rotterdam consists of a fully automated high-rise warehouse 140 meters wide, 70 meters long and 41 meters high with a 40-meter-deep low-rise with freezer area, offices and technical areas against it. This low-rise includes a 2,100 m² shipping hall with a 2,500 m² picking area on the second floor. "This location has 20 docks: 17 for loading and unloading with forklifts and 3 fully automatic ones. Indeed, goods are delivered by conventional or self-unloading trucks, after which they are automatically transported from the shipping hall to one of the 60,000 pallet spaces in the warehouse. Ordered goods are transported to the expedition via a super-fast intermediate warehouse, exactly as they should be loaded into the trucks," says work planner Mitch van Dijk of B-Built. "As specialists in the design and construction of cold-storage warehouses, we have already built more than 2 million m³ of storage facilities according to the Design & Build formula. For example, we also realized the fully automated high-rise cold store in Lelystad, which Kloosterboer put into operation at the end of 2018. The logistics provider now contacted us for an optimized copy of this building with a larger shipping and freezing hall."

Project info
Combination ammonia/CO2 refrigeration plant and CO2 freezing plant for automated cold store
A good refrigeration and freezer system is the heart of a cold store. That is why Kloosterboer has been working with the experts at Nijssen for the engineering, production and assembly of the installations for their cold stores for many years. The first contact with the leading logistics service provider dates back more than 10 years and both parties know what to expect from each other.
"Our commercial people are one-by-one engineers, who think with the client and the construction team to work out the best solution for each specific project," says John Diederik, senior technical engineer at Nijssen Climate and Refrigeration, himself a specialist in refrigeration for more than 30 years and a teacher of system design for refrigeration systems. "This is also how we manufactured and assembled the combined refrigeration/freezer system for Cool Port 1. Three years after the realization of this project, we were commissioned by Kloosterboer to supply and assemble on site a central ammonia/CO2 refrigeration plant in combination with a CO2-DX freezing plant and a control system for the new and fully automated high-rise cold store Cool Port 2. The installation of the various elements follows the construction process in stages. We started in late 2020 and everything should be completed in early 2022. Our solutions, which include heat recovery for heating the offices, again achieve the highest possible number of BREEAM credit points, contributing to the sustainable nature of this building."
Design & Build, from A to Z
Kloosterboer knows where it wants to go in terms of design, functionality, safety and sustainability. As soon as the first ideas for Cool Port 2 were on paper, we consulted closely with main contractor B-Built to see if everything was technically feasible. The final preparation phase took about 1 year. "For the conversion from idea to design, we called on our regular partners GJM Bouwadviseurs and engineering firm ABT, among others. Together with Bogaerds Architecten en Ingenieurs and client Kloosterboer, the final design was then worked out in minute detail," explains the work planner. "The buildings are supported by a foundation with piles and further consist of a steel structure, covered with highly insulated sandwich panels for roof and wall. On July 13 last year, the first pile for the high-rise warehouse was drilled. After the first pile for the low-rise also followed at the end of July, the steel structure for this adjacent building was erected in mid-October. Today the contractors are finishing the offices and technical rooms. Since mid-January, the steel scaffolding structure, the walls and the roof structure of the high-rise warehouse have been under construction, and in September the entire site should be completed. In addition to the strict time schedule, Kloosterboer's high demands in terms of sustainability and safety are a particular challenge. After all, this project will be much more energy efficient than other cold stores. So it comes down to good communication with the client and the other building partners. We are not officially a coordinator of the project, but we do take on that role as much as possible to achieve the best result."
Construction Info
Client
Kloosterboer, Rotterdam
Architect
Bogaerds Architects and Engineers, Numansdorp
Main contractor
B-Built, Bergen op Zoom (Design & Build)
This is how to build a cold store that is sustainable, circular and healthy.
In the realization of its cold-storage warehouses, Kloosterboer invariably invests heavily in sustainability. For example, Cool Port 2 is again more energy efficient than the existing Cool Port 1 and is being built according to the high BREEAM-NL 'Excellent' requirements. To achieve that goal, the family business calls on the experts of the Adamas Group, which on the one hand is a knowledge center in the field of circular, sustainable and healthy building and on the other hand is also an inspector for various quality assurance systems and certification schemes.
"As a management consultant, we look for solutions together with other parties to make buildings as energy neutral as possible. Ideally, we think along from the design phase, support clients in tenders, supervise the construction process and are also responsible for monitoring," says managing director ir. Olaf Buter. "Kloosterboer is demanding in terms of sustainability. That's why we also started from the BREEAM-NL certification, which is not only about the energy efficiency of the building, but also about site safety, reducing transport movements, reusing materials and the health of employees. Innovatively, the remainder of sustainably generated energy from Cool Port 1 will be used in Cool Port 2 using a smart grid solution. Together with the strong reduction in unnecessary transport movements, this significantly lowers Kloosterboer's CO2 footprint. By applying smarter implementation techniques, the construction itself also contributes to this. This shows that everything is gradually being adapted for the benefit of the climate. After all, that will be badly needed if we want to give the next generation a future."

Prevent fire using nitrogen
In certain applications, extinguishing systems are not the preferred solution. This also applies to refrigeration and freezer halls, where food is stored that could be damaged by sprinklers in the event of a fire. A fire prevention system then provides the solution.
"We don't put out fires, we prevent them! To this end, we developed a fire prevention system in 2005 at Presscon FX Prevent, which works through oxygen reduction and is based on the technology of the nitrogen generator, as we have been supplying in agriculture and horticulture for 26 years," says CEO Arina Duyvesteijn. "Through a controlled supply of additional nitrogen, we reduce the oxygen content in a closed space in such a way that a fire can never occur."
The specialist from Honselersdijk has already equipped refrigerated and freezer warehouses with oxygen reduction systems for various logistics service providers. It has also already carried out several projects for Kloosterboer. "For example, we were commissioned to develop a system for the new fully automated high-rise cold store Cool Port 2 in Rotterdam. In itself, this is not an unusual request, yet a specific custom solution was also drawn for this application," explains commercial engineer Wesley Valentin. "After the order, production takes 12 to 14 weeks. This is mainly done in our own workshop, so that we have to work on site as little as possible. Finally, the system is delivered to the construction site, after which it is installed and connected by our assembly team in 2 to 3 weeks."




