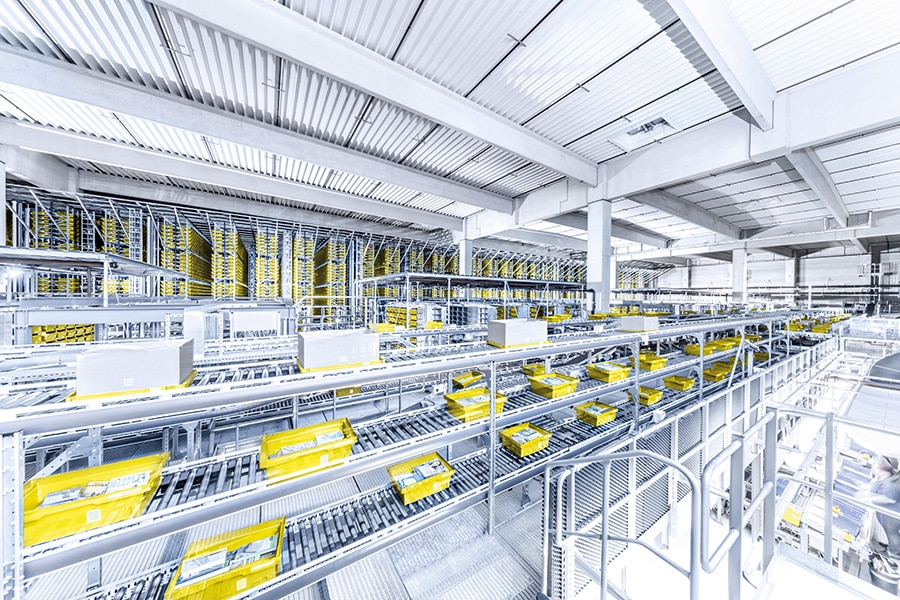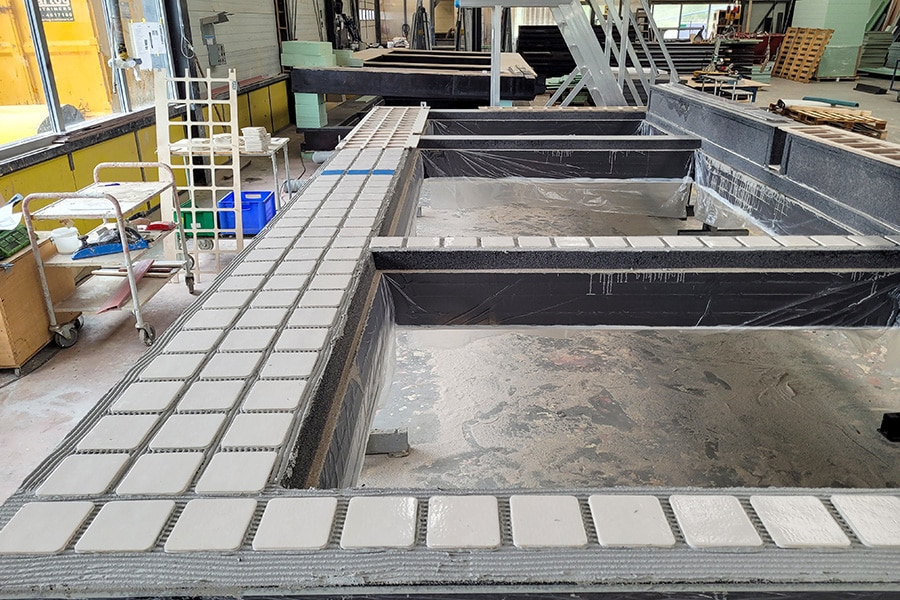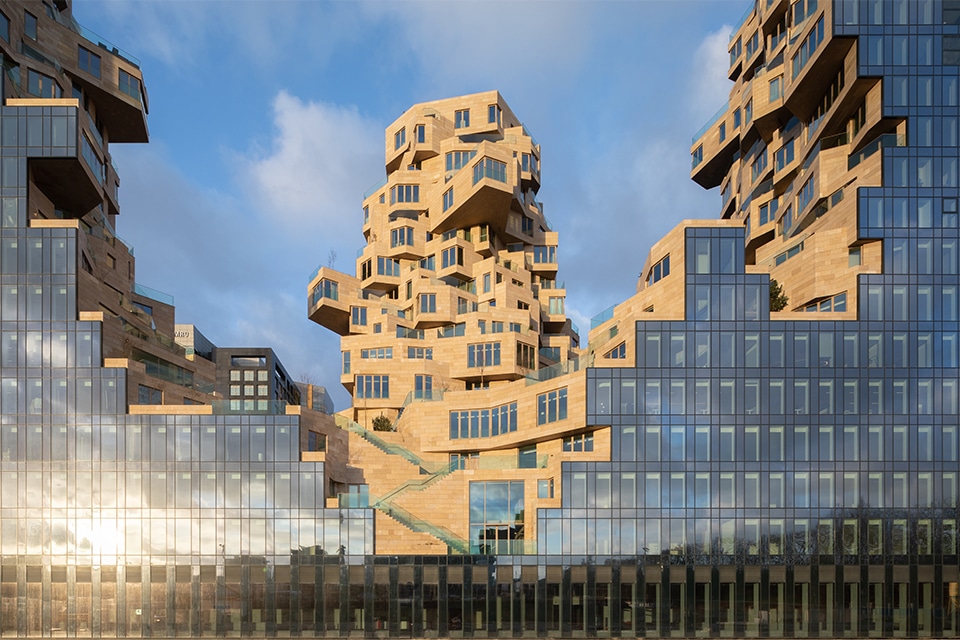
Westfield Mall of the Netherlands: Beautiful business card
'A showroom for Otis Netherlands' elevators, escalators and moving walkways'. This is how project manager Gerrit van Veenendaal describes the new Westfield Mall of the Netherlands in Leidschendam, which officially opened on March 18, 2021. The largest shopping center in the Netherlands covers 117,000 square meters and has 280 stores and restaurants with excellent accessibility thanks to Otis' 36 elevators, 47 escalators and eight moving walkways.
Otis specializes in installing, repairing, modernizing and maintaining elevators, escalators and moving walkways. "We were approached by client Unibail-Rodamco-Westfield back in 2015, to submit a tender for initially 33 installations based on a technical description," says Van Veenendaal. "In 2016, we were awarded the contract. As a side contractor and in a construction team with the key stakeholders, we provided the consulting, drawings and calculations for all elevators, escalators and moving walkways in the common areas. Once the tenants were known, the installations for the stores and restaurants were added. This brought the total number of Otis installations to 91. This included interesting specials, such as additional moving walkways at the Jumbo parking deck and a double escalator to Kinepolis, which rises almost 10 meters as one span."
'Lazy' escalators
The escalators in the common areas are "lazily" designed, Van Veenendaal says. "This means that they have been given a gradient of 30 instead of 35 degrees. In addition, 3 instead of 2 flat steps are provided at the entry and exit points, ensuring optimum safety and user comfort." All elevators are machine roomless and assembled on site, he says. "In the shopping center, we installed a wide range of elevators. From small elevators with a lifting capacity of 630 kg (8-person) to very large elevators of 3,000 kg (40-person) and everything in between. The largest elevators are mainly used for moving goods between floors. The elevators at the Jumbo and Mediamarkt are also engineered in such a way that customers can easily take their shopping cart to the parking garage."

Transparent elevator shaft
Instead of steel cables, the elevators are suspended on polyurethane-coated belts, making them significantly quieter to operate. "Elevator systems were also executed in a transparent shaft," Van Veenendaal says. "At the request of H&M Home, we wrapped the interior walls and wall caps of the elevator in an anthracite-colored film. This made the mall a nice calling card of our extensive capabilities."
Dynamic design and planning
Because of the huge project size, Unibail-Rodamco-Westfield decided to split the implementation into a north and south section. Both parts were approached as separate projects, including their own coordination and construction meetings. "The necessary time went into this," says Van Veenendaal, who also explains some other challenges. "Because our elevators, escalators and moving walkways interface with both the rough and finish phases, we had to deal with several stakeholders. A challenge because in the preparatory phase not all finishing parties were yet known. Moreover, both the design process and the planning were dynamic. Changes were regularly made as a result of progressive insights. Given the delivery times of the installations, this was occasionally quite a puzzle, because the installations cannot just be stored anywhere."
To manage so many things, a standard organization was not a solution, he says. "Instead, a close-knit team was chosen, with two project leaders (preparatory and executive), a work planner and draftsman/(BIM) engineer. Thanks to this approach, with the right people in the right place, we were able to meet all the challenges. Together, we look back on a challenging but well-run project, in which cooperation with all stakeholders was very pleasant."




