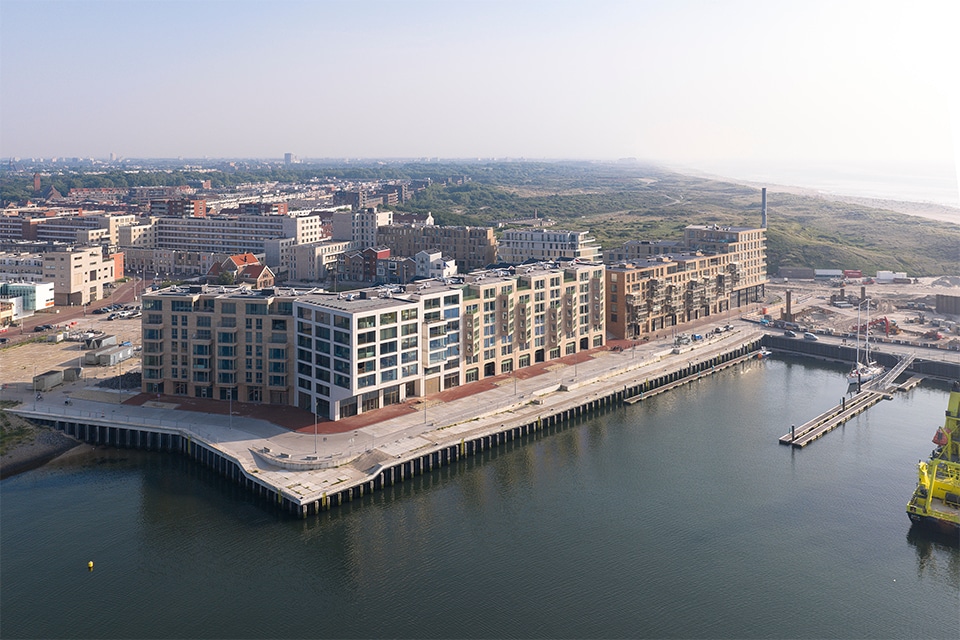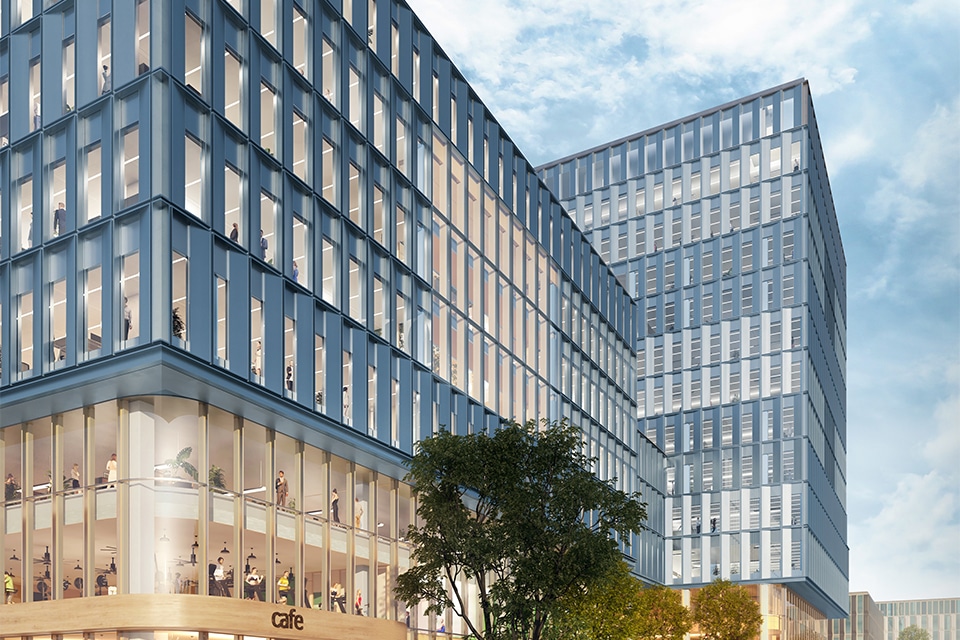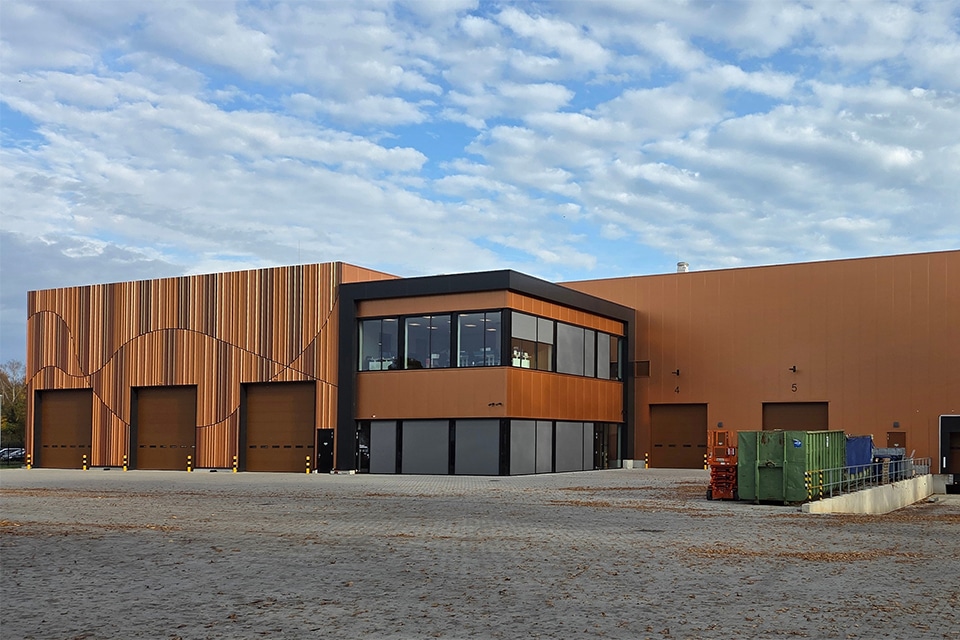
New installations for national monument The Dome: Light and power installations installed quickly and plug-and-play
Under the motto "Open De Koepel," the former domed prison in Haarlem will be given a new public purpose, with academic education at its heart. During the transformation, the unique monumental appearance of the building will be preserved, while the tone and use will undergo a complete metamorphosis. The enormous volume of De Koepel requires a considered climate concept, as well as smart lighting and power installations.
The Dome was built between 1899 and 1901 according to the Panopticon principle. The former prison has a circular shape with four stacked rings along the outer wall with a total of 240 cells, on which the keepers had an unobstructed view from the central area. The Haarlem-based Panopticon Foundation has owned the dome building since 2016 and is the initiator of the redevelopment. In addition to a university, the national monumental building will house a cinema, innovation center, game museum, exhibition space, activity and hospitality. For the design and realization of the building-related installations, the foundation has signed an agreement with Unica Building Projects.

Easy assembly, fast turnaround time
Unica's responsibilities include climate control, sanitary installations, measurement and control technology, power supplies, data security and fire safety installations in The Dome. For the power supply, the total installer contacted Isolectra as early as the tender phase. "In order to simplify the installation, taking into account the short lead time, during the construction process I made an inventory with project manager Albert Rietveld, lead engineer Dick Wijnants and chief foreman Martin Kriek of Unica to see if and how the project could be pluggable," says Frans van Loon, Key Account Manager at Isolectra. "How could the light and power installations best be constructed? For power distribution, Wieland flat tape with a nominal conductor box cut of 5×10 mm²/50A was installed at the top of The Dome. There are a total of four pieces of three-phase flat tape, from which the power distribution to the former cells is built. For mounting on top of the flat strip, we designed twenty branch boxes with 3x16A circuit breakers in cooperation with Unica. From here, the installation will be completely pluggable."

Custom pluggable installations
From the top of The Dome, a Wieland cord is always led down through the shaft, Van Loon says. "This cord passes a cell on four levels, which will serve as an office after completion. Together with Unica, we also designed a project-specific junction box for the 240 cells. Because these junction boxes had to be fitted into a structural cove, we were bound by strict dimensions. No problem for Wieland, who can deliver exactly to customer specifications. We opted for junction boxes in sheet steel with a neat finishing edge, ensuring a high-quality look and feel. Each junction box has one installation circuit breaker, one pluggable Wieland connection for the lighting and one pluggable Wieland connection for the wall sockets."




