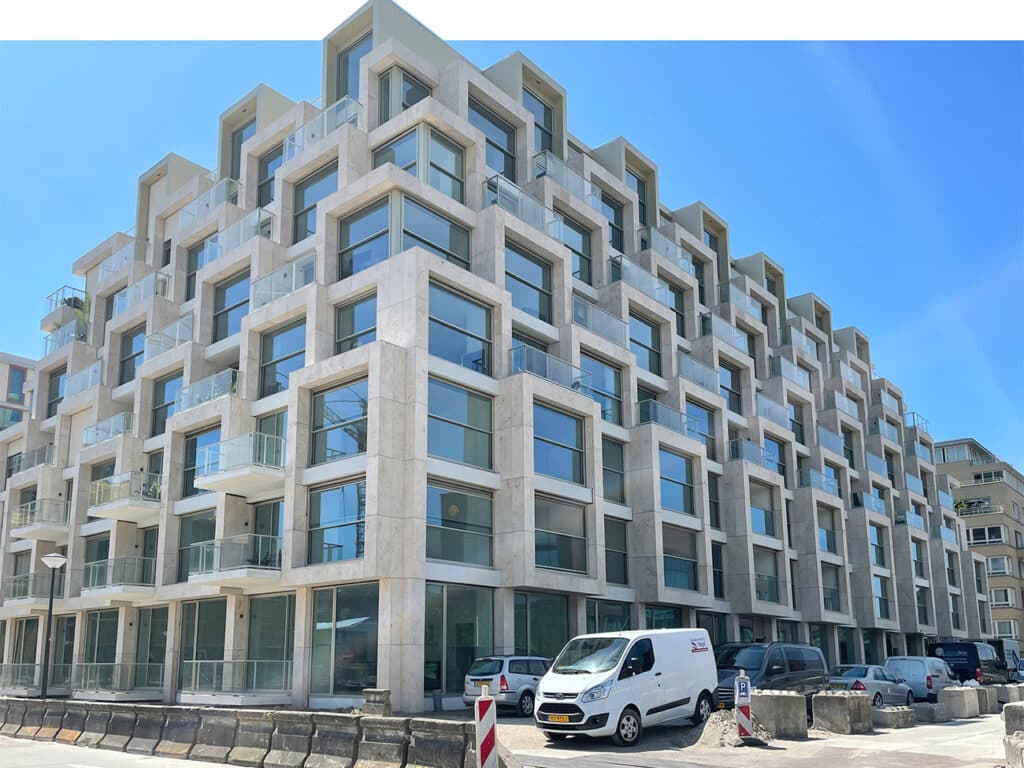
Two striking residential buildings in new housing development on Overhoeks in Amsterdam
The two unique residential buildings of the so-called Block A, which belongs to the Overhoeks subplan 3.1 project, stand out in Amsterdam's new Aan het IJ district. Commissioned by Amvest, KCAP Architects & Planners drew the plans for The Grid. DP6 architecture studio was responsible for the design of The Row. Although the buildings fit together perfectly, each was given its own character. Construction company M.J. de Nijs en Zonen of Warmenhuizen was commissioned to build both residential towers. Construction work began in early September 2018 and the apartments have been occupied since June 2021.
The urban plan for the new development district Aan het IJ, designed by Geurts & Schulze architects, envisioned a high density of buildings and lots of greenery. The American residential towers from the 1930s served as a reference for the architecture. Amvest and De Nijs realized the two residential blocks A and C, each with two buildings, while Ymere as developer and Dura Vermeer as main contractor took care of block B. "At PROVADA we were commissioned to execute these two residential blocks. This lot includes a residential tower with 68 rental apartments, which was named The Grid, and a building with 92 rental apartments named The Row. Since both of these towers were designed by two different architectural firms, KCAP and DP6, respectively, they are also unique. Yet some common features stand out immediately, particularly the large areas of glass, the use of light materials and the playful integration of spacious terraces into special facades," says Marsha van Alphen, project manager at Bouwbedrijf M.J. de Nijs en Zonen. "Amvest provided us with the DO documents and after coordinating and further elaborating the design, we took over the design responsibility. While the architects remained under the responsibility of the developer, all the consultants and construction partners worked on behalf of De Nijs."

Two residential buildings on one parking basement
This residential block consists of an underground parking basement including storerooms and technical space, with two residential buildings on top. The parking basements were cast in situ and the concrete skeleton combines in situ and precast concrete with wide slab floors. Furthermore, wood frame construction with integrated aluminum frames was chosen. "Especially the facades immediately catch the eye, thanks to large areas of glass and gold or bronze metallic colored facade frames, combined with light natural stone. The architectural plan required that the facades recede in steps after five floors. However, The Grid steps in from the 1st floor. Thus, this building includes 64 different housing types out of a total of 68 apartments," the project manager continued. "The Row is an exception to the rule due to its location next to the park. The two separate buildings with a shared entrance area were given a tighter facade with the immense, playfully positioned balconies as the biggest eye-catcher and at the same time challenge."

Logistics provides important link
DPA+ piles for this project began in early September 2018. Although the contractors faced challenges during the early phase of work, such as contaminated soil and unexpected cables and pipes, the projected completion date of mid-2021 was still met. Even more: the project was finished 2 months earlier. "This is not at all obvious when you know that in the Overhoeks project area and in the immediate vicinity there are many construction projects in progress in public areas, which creates the necessary logistical challenges and in which public safety must be guaranteed at all times," Van Alphen concludes. "It was important to organize the limited construction site as smartly and efficiently as possible, to make clear agreements with all partners on the site and to properly coordinate the scheduling of material supply and other site traffic."
Construction Info
Client
Amvest, Amsterdam
Architect
KCAP Architects & Planning, Rotterdam (The Grid) and DP6 architectuurstudio, Delft (The Row)
Main contractor
Construction company M.J. de Nijs and Sons, Warmenhuizen




