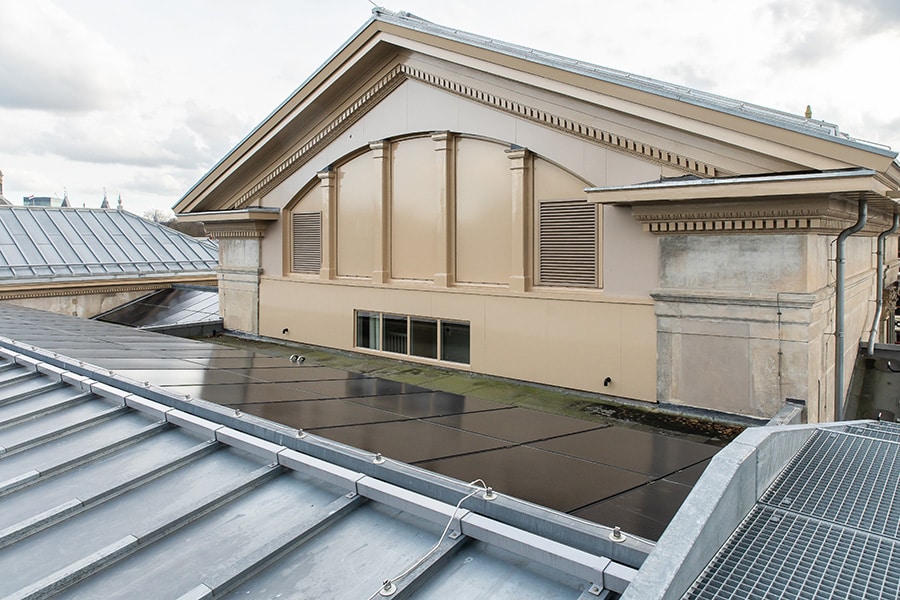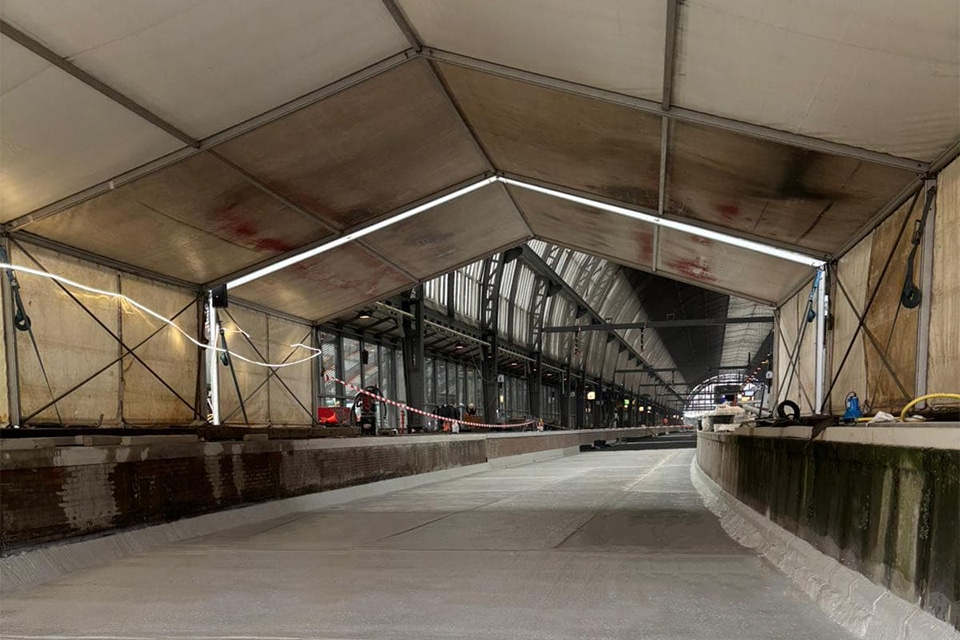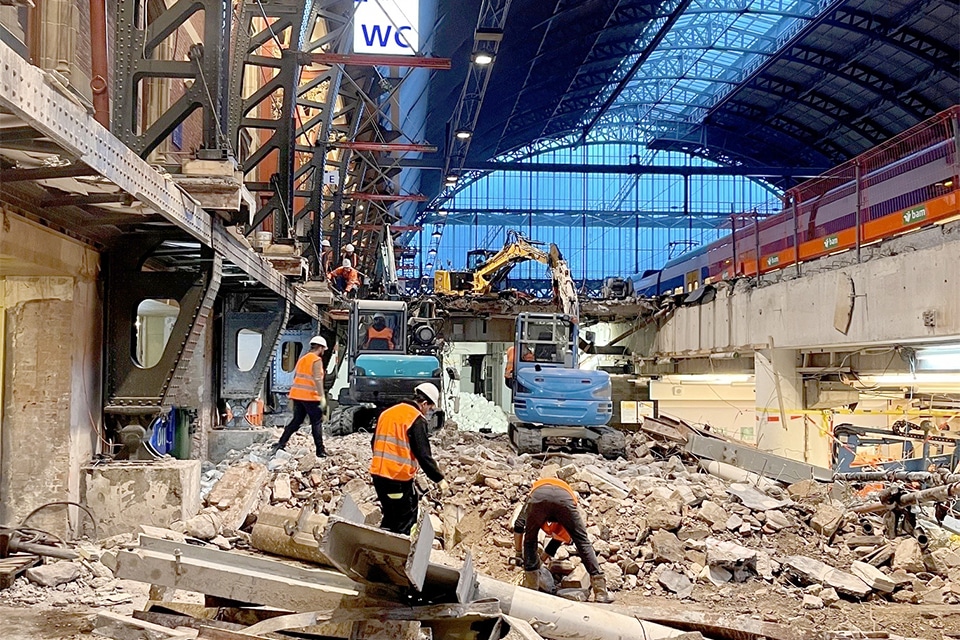
Paleis Het Loo gets underground expansion with grandeur
Surprising connections between old and new
Since 2018, Apeldoorn has been hard at work on the expansion and restoration of Paleis Het Loo. Where excavations and large construction equipment caused disorder in the past period, the original image now seems to be recovering. But appearances are deceptive.
There was a clear set of requirements. Het Loo Palace in Apeldoorn needed to be restored and expanded. There had to be more space for exhibitions and public facilities. There was also an idea for the expansion. This could perhaps take place underground? "And then you start playing a game," says Dikkie Scipio, architect of KAAN Architects and also the winning party.
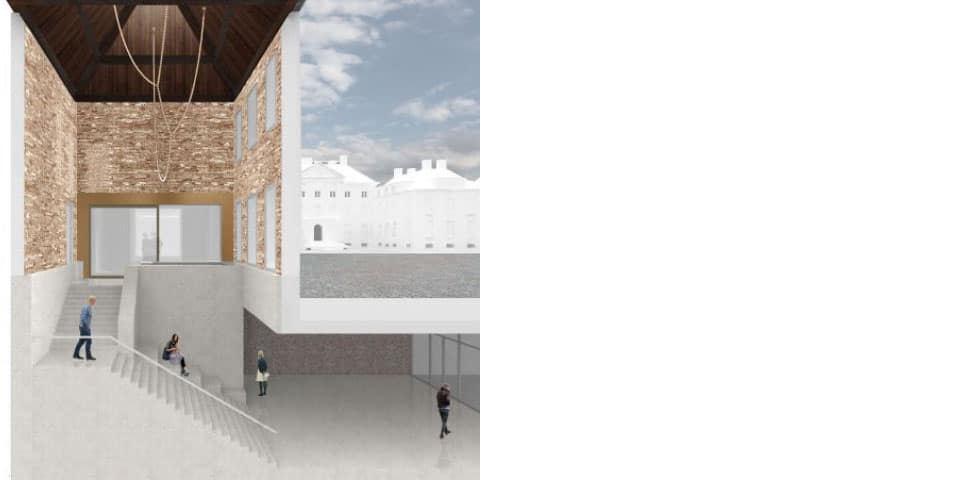
Through the two corner pavilions, visitors will soon descend to the new first floor. Here the stairs converge on a platform, which at the same time forms the entrance to an immense foyer.
Idea Development
"The idea of an underground extension appealed," Scipio says, "but it also raised questions. Where was it to be located? Did we have to sacrifice a piece of garden or a piece of building? What was technically possible? And the trickiest question: where was the access to the underground section to be located?" Deep research into the historical design brought the answers step by step. The Bassecour (the forecourt) with its four turf areas was the appropriate place for the underground extension. This intervention fit seamlessly into the original design, added a new element to the series of existing waterworks and brought the grandeur befitting a leading museum.
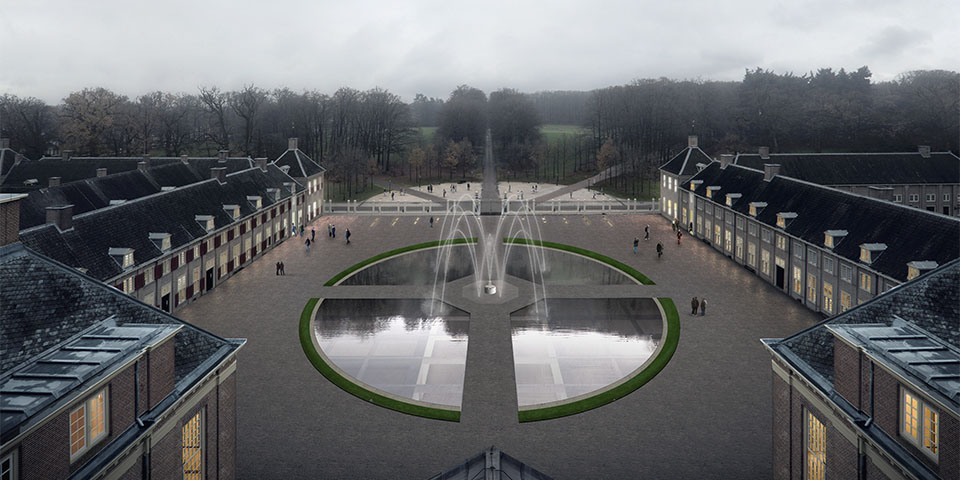
The Bassecour (the forecourt) with its four turf areas was the designated spot for the underground expansion. (Image:Sebastian van Damme)
Respecting the origin
Excavation and reconstruction has now taken place. Through the two corner pavilions, visitors will soon descend to the new first floor. Here the stairs converge on a platform, which simultaneously forms the entrance to an immense foyer. Plenty of natural light enters here through flat skylights, set in motion by the water features above that keep the original design alive, but now grand and spectacular. Scipio: "A marble pastille in the center will soon form the base of a fountain displaying the letters W and M, the first letters of William III and
Mary Stuart. The same letters now might just refer to Willem-Alexander and Máxima."
A logical routing
The surrounding wings - on the left for the stables and on the right for the staff - provide seclusion and symmetry. "In redesigning these wings, we looked for a logical routing in the building, both for the public and for the property managers," Scipio says. "To do this, we inventoried and then repositioned all the necessary components. Within this framework, the vast majority of the wings will be set up as exhibition space."
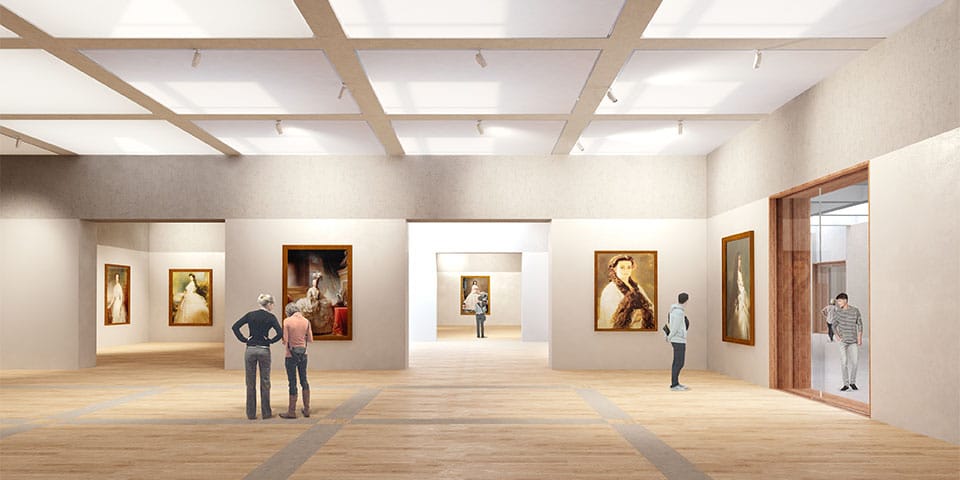
It needed more space for exhibits and public facilities.
Beautiful moments
In the corps de logis, the restoration and redesign of the 200-plus rooms will be inspired by the original design of the rooms. "At the moment, this is being researched. The challenge is to connect old and new in a surprising way in each room. One must serve the other. In doing so, the end result must be sustainable, but also qualitative and trend-transcending. We have now reached an attractive phase of the project. Spaces finish and then show the image you had envisioned. Those are great moments."
In 2021, the renovated, remodeled and improved palace will reopen to the public.
