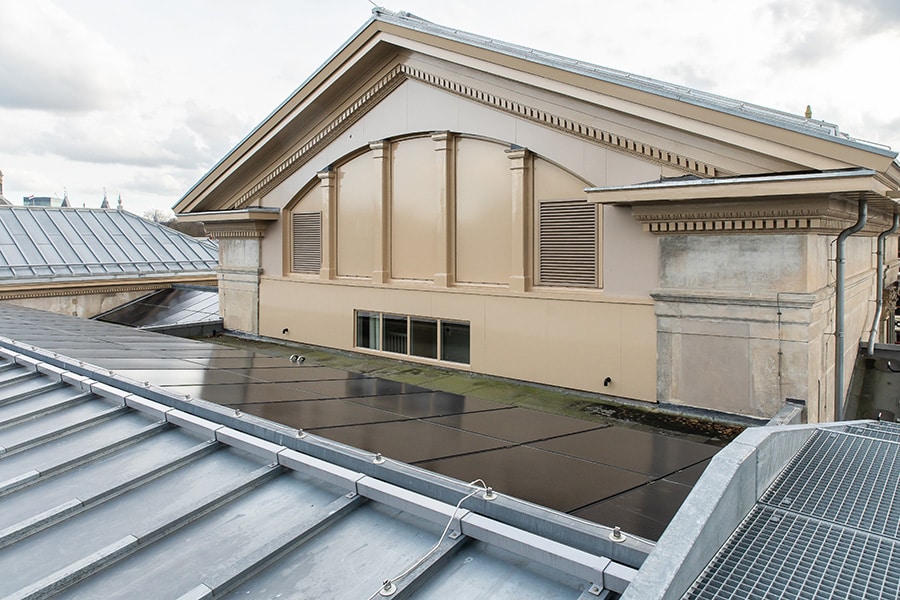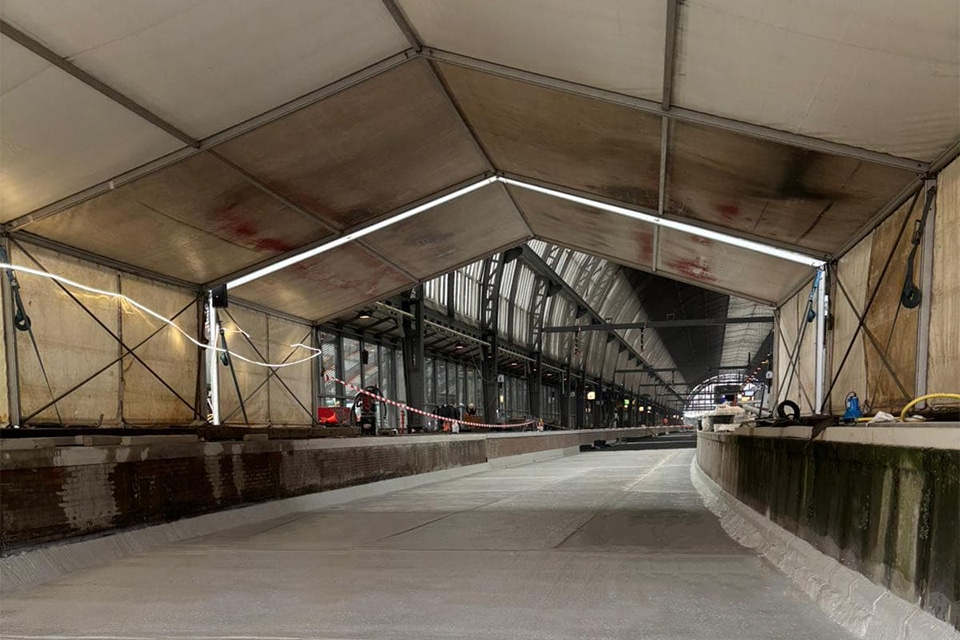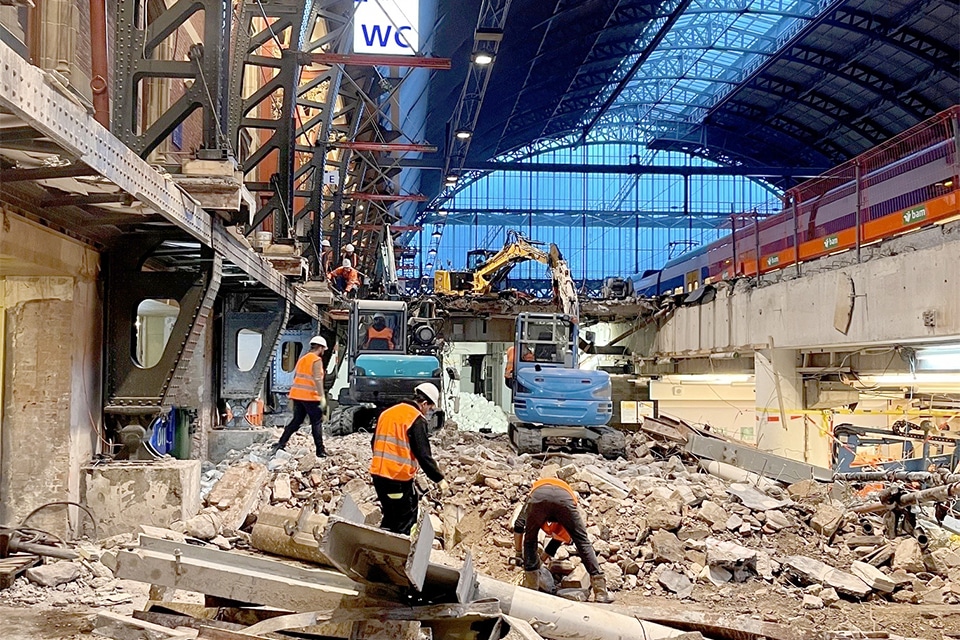
184 national monument apartments in a former business palace
Cultural history exploration leads to vision
The former Ocean House in Rotterdam is being stylishly transformed into a monumental apartment building, named WEST 507. Now this sounds simpler than it is. Because what if the industrial wholesale building has undergone multiple renovations since its new construction in 1909? What time frame do you maintain? Do you restore the national monument to its 1948 or 1973 state?
To answer this question, Mei architects & planners unraveled the total cultural history of the Ocean House. This became the starting point for a well-considered vision. "We embraced the quality of all time layers," says Robert Platje, architect of Mei architects & planners. "With the redevelopment into housing, we have given the Ocean House a new value for Rotterdam and added a new layer of time." Currently, the Ocean Building is being transformed into 184 national monument apartments. A little longer and the national monument will be a unique shading of studios, lofts, live-work apartments, penthouses and more.
Cultural history exploration
The cultural history survey revealed all the major changes the Ocean House underwent in the past century. The heavy damage caused by the Royal Air Force bombing in 1942, the modifications to the facades in 1948 and the impoverishment caused by long-term vacancy. It also exposed the core values of the former business palace, such as the entrance hall, the elevator with wooden doors, the staircase and the barrel vault. "The building has been subject to constant change," Platje says. "From this we could only draw one conclusion. That very diversity was the DNA of the Ocean House."

The homes from the inner ring all face a spacious and stylish atrium.
Repair light coves
A major discovery was the way daylighting was arranged in the original Ocean Building. A center corridor circulation combined with roof light courts and voids in all corridor corners ingeniously provided the entire building with daylight. Platje: "In 2016, these light courts were closed. But for us, the immediate challenge was to bring these light courts and interior corridor back into contemporary housing design."
The transformation design
The transformation design was bound by the special restrictions for national monuments. In addition, the team wanted to embrace the various layers of time. Platje: "Elements that detract from the monumental aspects are modified or removed. The same goes for elements that clash with the new function of the building."
Thus, step by step, the design for a mix of 184 diverse homes emerged. By connecting the existing light courts in the floor plan, an inner ring and outer ring were created. The homes on the inner ring face the atrium, which has been transformed into a courtyard garden. The dwellings in the outer ring are accessed from the street and from the corridor. These will have ceilings with heights of over 5 m with rounded ceiling connections and monumental window arrangements. Everywhere, the typology of the dwellings follows the lines of the monument. This naturally led to an attractive differentiation for diverse target groups: family apartments, studios, lofts, corner apartments, live-work apartments and penthouses.
Optopping
The layer representing this era is located at the top of the building. Slightly set back - hidden from the street scene - is a contemporary roof landscape with a golden yellow, steel cladding as a reference to the Stokvis sheet metal fabrication company. Platje: "This matches beautifully with the warm, dark bricks and the keystone of concrete. This is the new layer of time we added."




