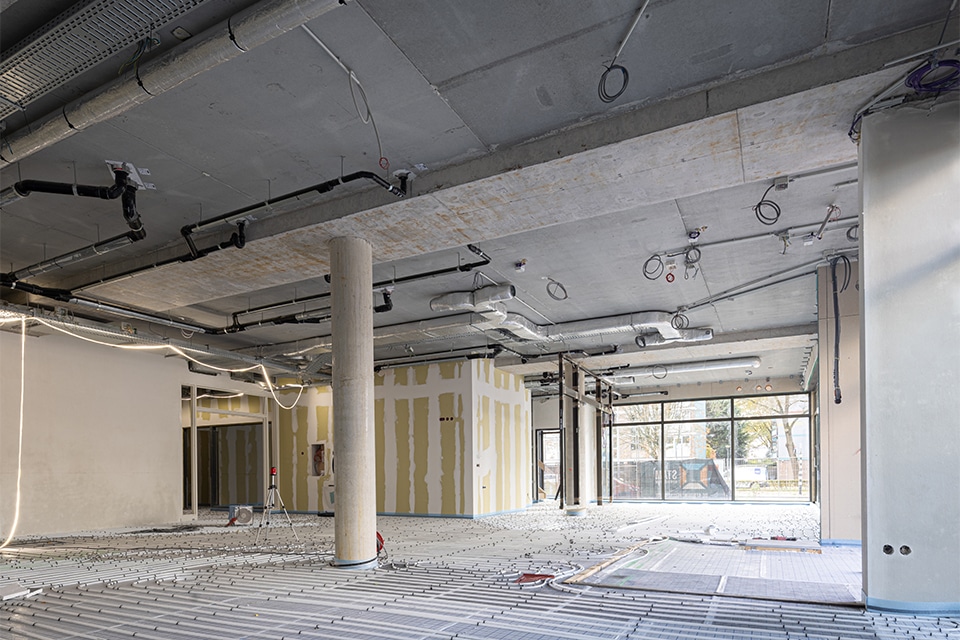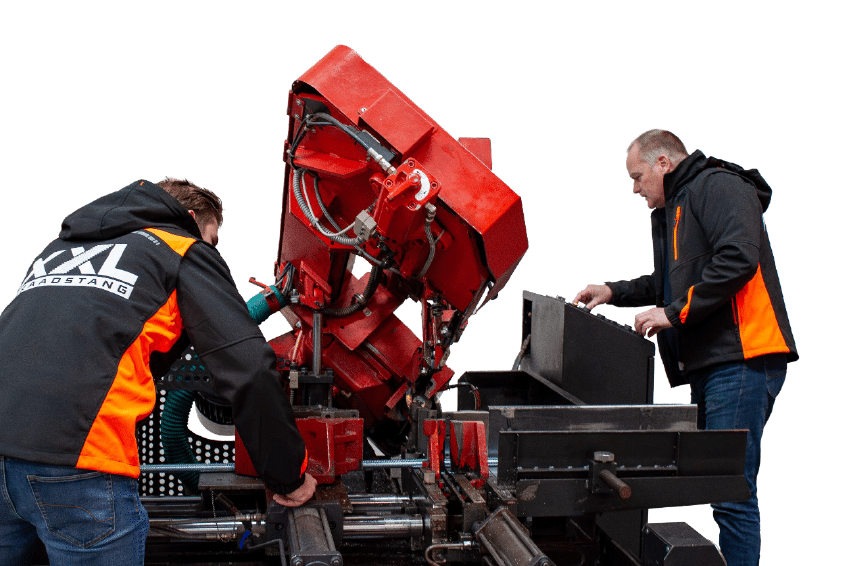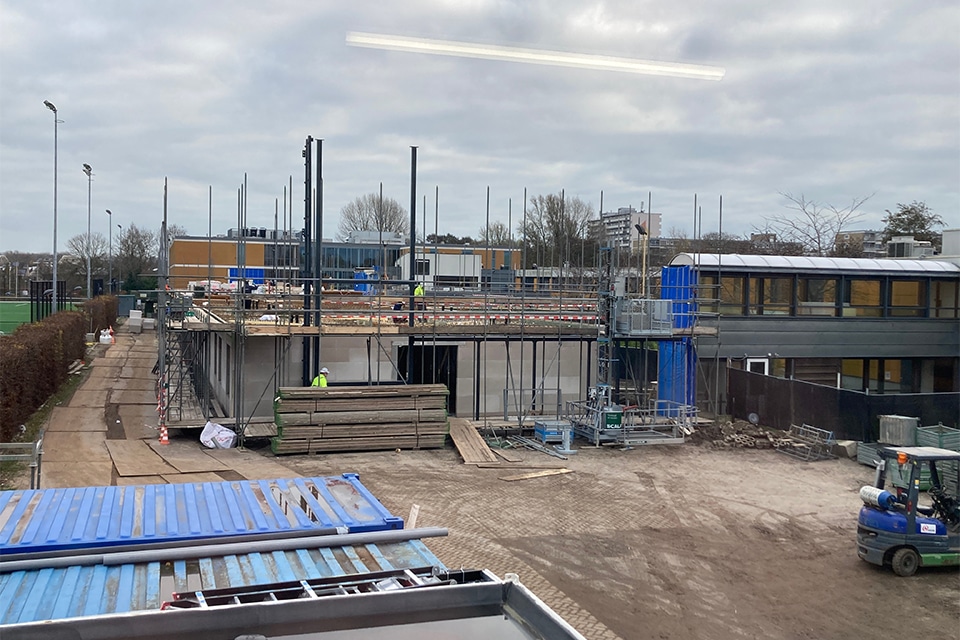
Maria Montessori building, Nijmegen | 'Building on small scale'
The energy-neutral new building for Radboud University's Faculty of Social Sciences, the Maria Montessori Building, is now well underway. Designed by Inbo, the replacement building on the Heyendaal Zuid campus (25,500 m²) will be a contemporary yet relaxed work/study location for students, teachers and researchers. "Carefully fitted into the landscape," say project manager Geert Jansen (RU) and architect Wilco van Oosten (Inbo).
The labyrinthine concrete former building of the sizable faculty on the Nijmegen campus was in need of replacement, Jansen says. "Teaching forms and numbers of students have changed, energetically the building from the 1970s is dated and in many areas it has reached the end of its lifespan. In terms of space layout, today's needs are different, for example when it comes to dry labs where behavioral research is conducted under conditioned conditions, as well as in terms of lecture rooms and study spaces. Radboud University certainly now works more and more with Web lectures, and more study workstations are provided in the new building than before."
'Preconditions help'
"At the beginning of the design process, we made a number of important choices that make the building not only a pleasant place to work, but also sustainable," Van Oosten continued. "One of those aspects is daylight, combined with a bright interior and the use of wood in the finishes. In order to make this large faculty (5,000 users; ed.) a pleasant and inspiring environment for research, teaching and study, we designed the building in such a way that it is experienced as small-scale. We were helped in this by the urban planning preconditions regarding landscape incorporation." The building volume could and should be distributed in two small-scale wings, with a slope in the middle with a sunken pedestrian connection. "The desired connection ran right through the new building site. Deepening that connection, with a slope in the landscape, created the possibility of entering the heart of the building and allowing the through pedestrian route to pass unobstructed under the central grand café. A warm interior atmosphere was created with the use of Iroko hardwood and space for meeting and relaxation. Two atriums act as distributors of the flow of people. Inviting and strategically located stairs ensure that the partially concealed elevators will be used less, encouraging the use of the stairs."
Hybrid energy grid
The human scale in the design also applies to the chosen shape of the building and the structure of the facade, in which two floors are joined by large white frames of Resista cladding and concrete with extensive triple-glazed windows. Resista is an environmentally friendly cladding, constructed from largely organic materials. The Maria Montessori building is to be connected to the hybrid energy network of the university campus, using residual heat by interconnecting buildings. Jansen: "As a result, the new building can be built without a gas connection, using a CHP, supported by heat pumps and heat recovery systems. High-quality wall and roof insulation with Rc values between 6.5 and 8 was chosen, resulting in a BREEAM rating of 'Excellent' for the design." "The building follows the people," Van Oosten said.
"Only where people are present does the air conditioning system do its job. The compact design of the building, with attractive light atriums, limits the façade area, which also benefits energy use. The building is sustainable in itself and in its use, reducing the remaining energy requirements."
Implementation
The new building project was tendered traditionally, on the basis of fully developed specifications after input from staff and researchers in the design phase. Inbo conducted extensive interview sessions for this purpose, and in addition to being chief architect, is also executive director and in a total engineering team responsible for the structural and installation design. Deliberate choices, says Jansen. "We are pleased with how that has gone so far and is going in practice. Staff is emphatically involved. Of course, there have been points of discussion, including with the contractor during construction, but they are always resolved early and at staff level." The Maria Montessori building is expected to be completed in September 2020.






