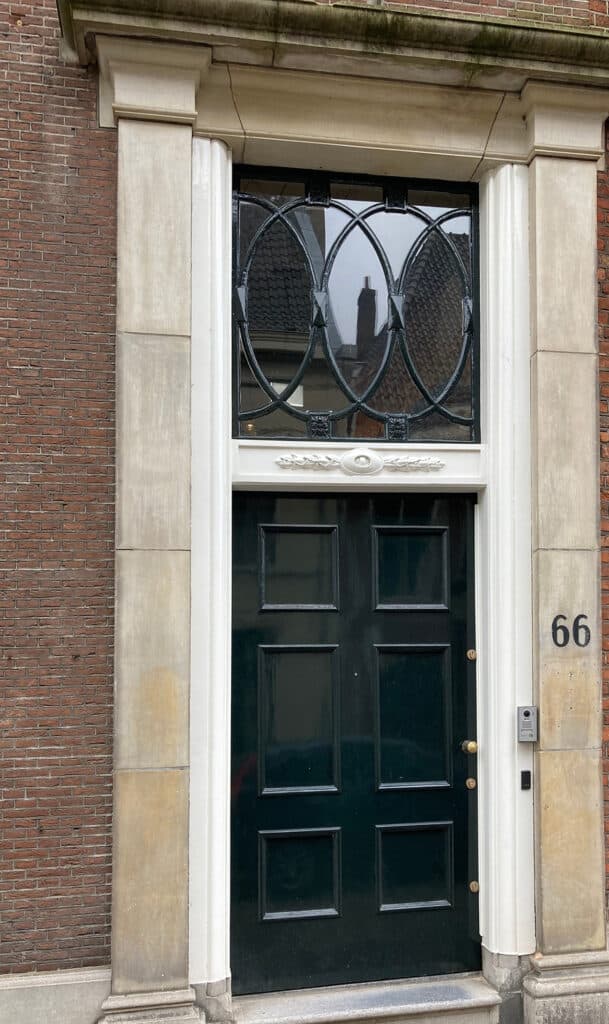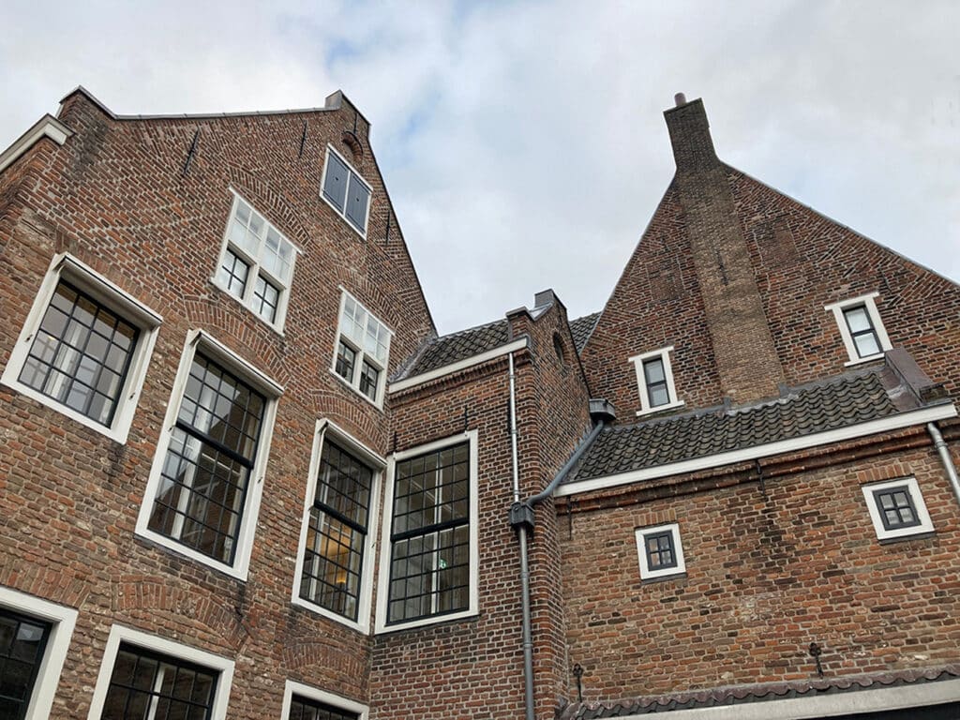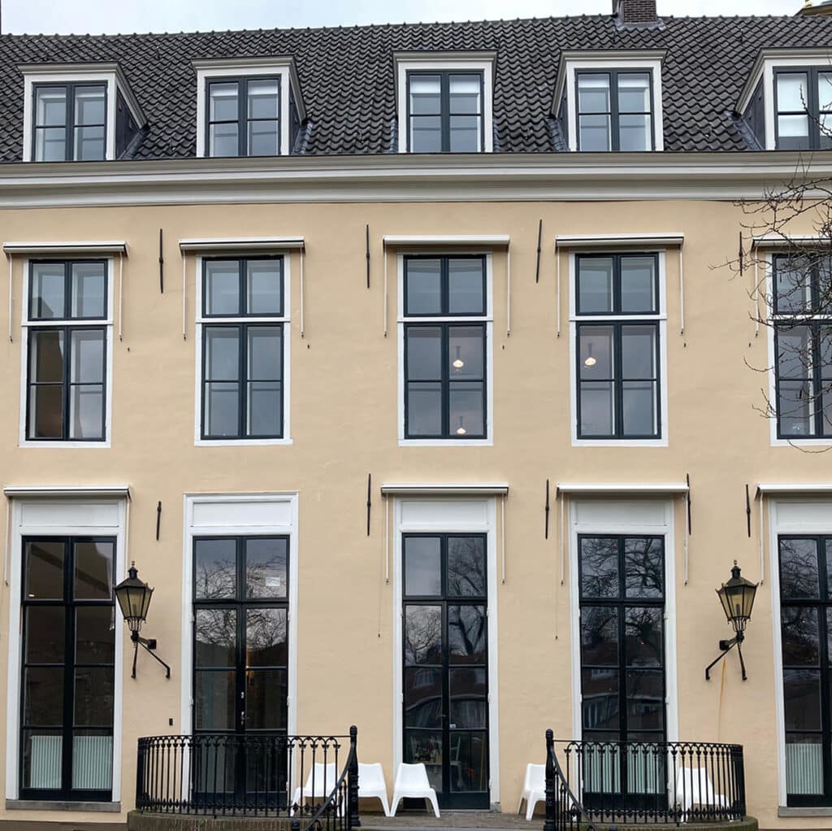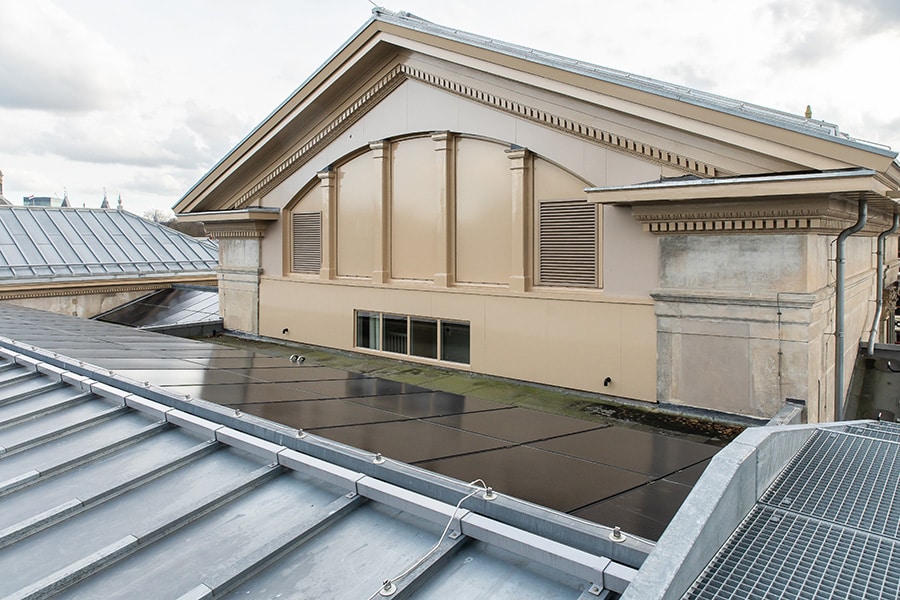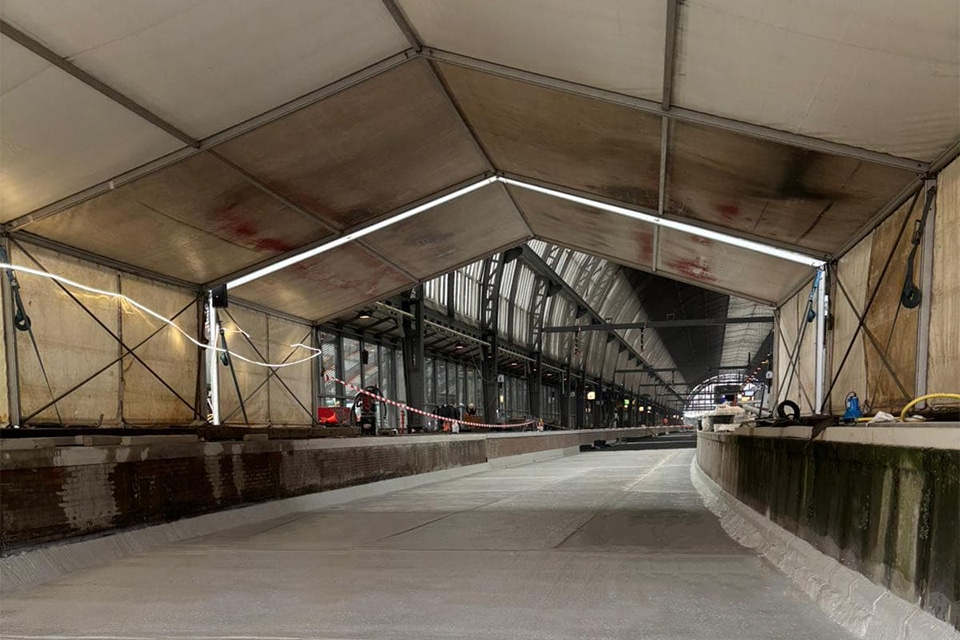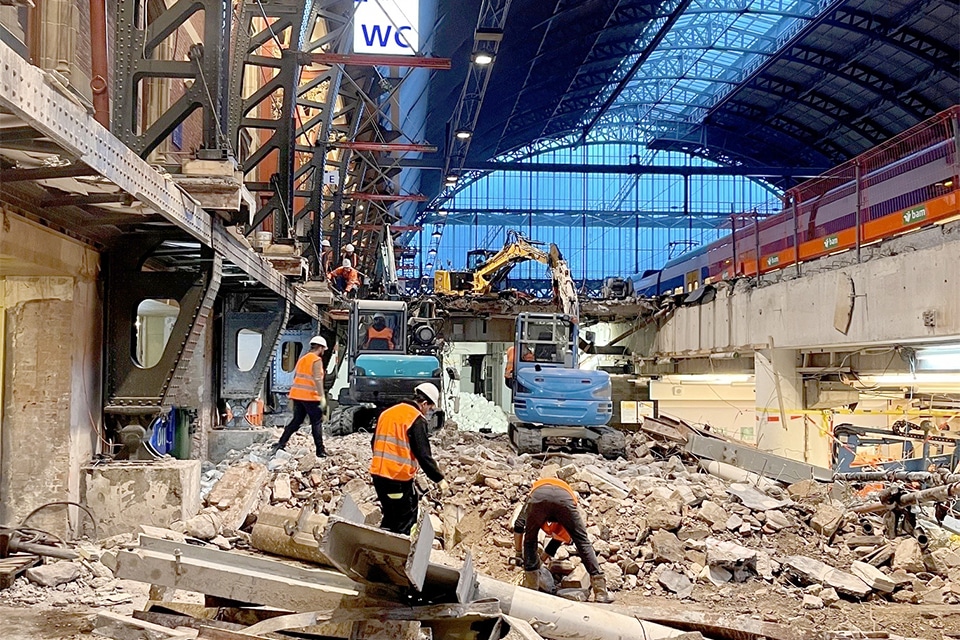
Renovate with a daily surprise package
The monumental facades of Kromme Nieuwegracht 66-70 have remained as they were. But behind the facades of these buildings a complete metamorphosis took place. Here, a dated office building gave way to a state-of-the-art office building with a unique face of its own. "It was a joy to discover that all parties involved were of the same mind on this," says Dr. K. K., "and it was a joy to discover that all parties involved were of the same mind."
The renovation of the monumental office building at Kromme Nieuwegracht 66 is taking place in two phases, the first of which is now complete. The plan was developed by owner/user Channable, bkpunt architecture, Robert van Oosterom Interiors, Bouwbedrijf De Waal and lighting specialist Frans van Hooijdonck. This began with an inventory of Channable's housing needs. What did she want, besides a contemporary climate system, a special lighting plan and comfortable workplaces?
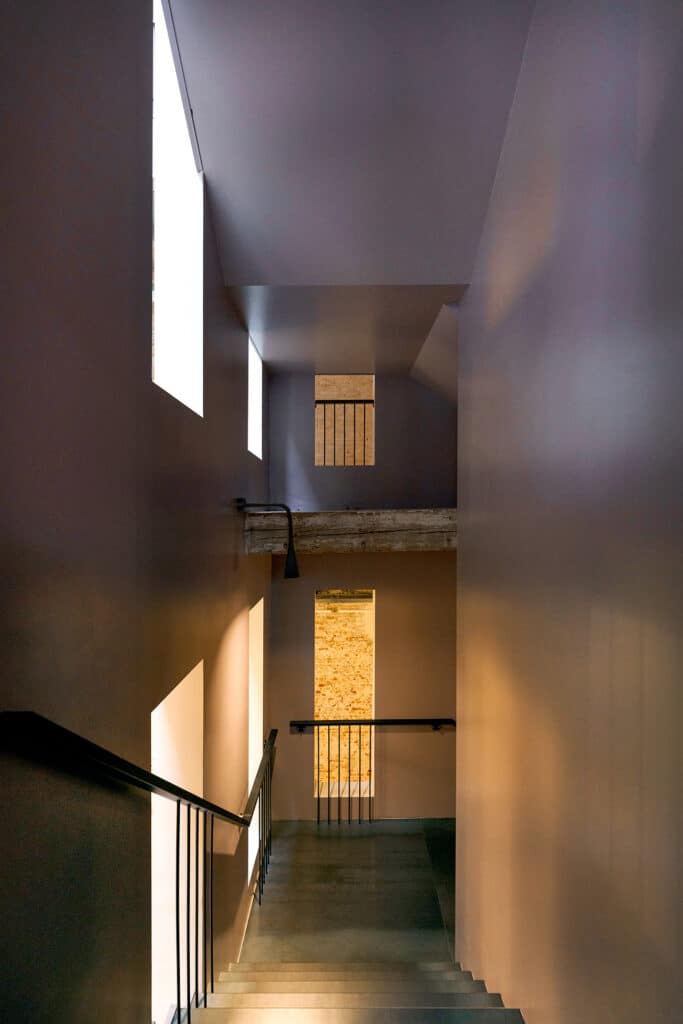
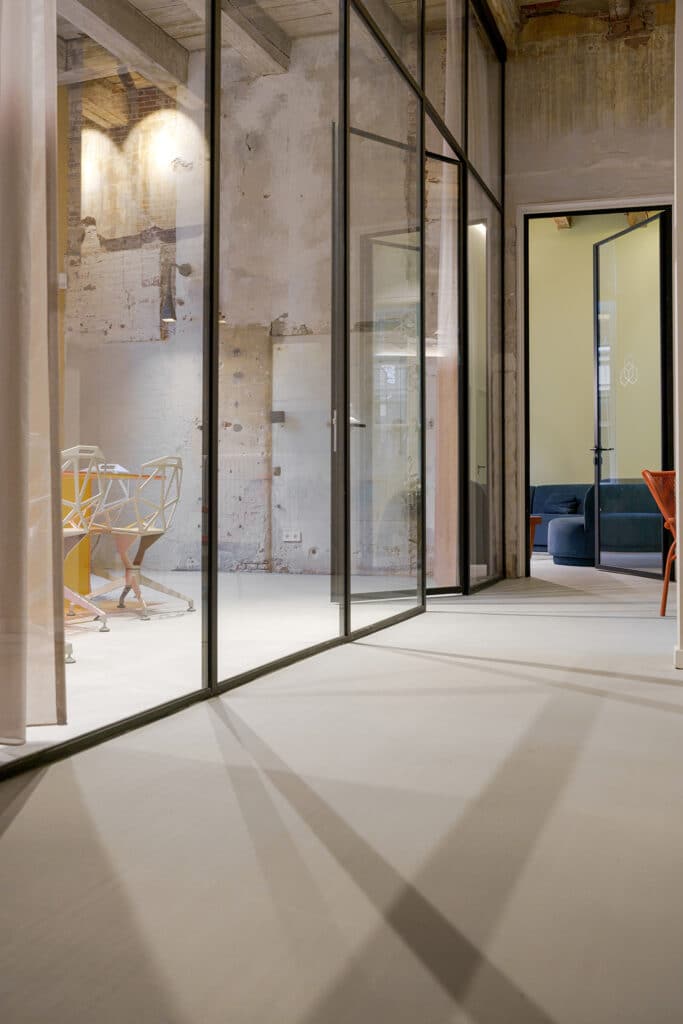
Collaboration
Many things hardly required discussion. The building was dated and had been vacant for a long time. So it had to be fully insulated and equipped with a contemporary climate system. The redesign of the building required more attention and creativity. How could the original five buildings that had clumped together behind number 66 be unraveled and made recognizable again? What to do with the low ceilings above the central staircase? And how to create more light between the building levels? "The collaboration touched me," says Sander Landman, project manager of construction company De Waal. "Within the team, everyone wanted the same thing: to upgrade old elements and restore them to their full glory. Cooperation with the Heritage Department also ran like clockwork."
Daily surprise package
In the stairwell in the middle of the premises, recesses were made in the back wall. This created the desired connection between the floors, each with its own color palette. A void was created behind the wall, allowing daylight to penetrate into the heart of the building. This also created a beautiful view of the historic beams. "You understand that by now not much of the documentation of the building was correct," Landman says. "So we came up with the plans on site, drawing pad in hand and ready to take surprises. There were several every day."
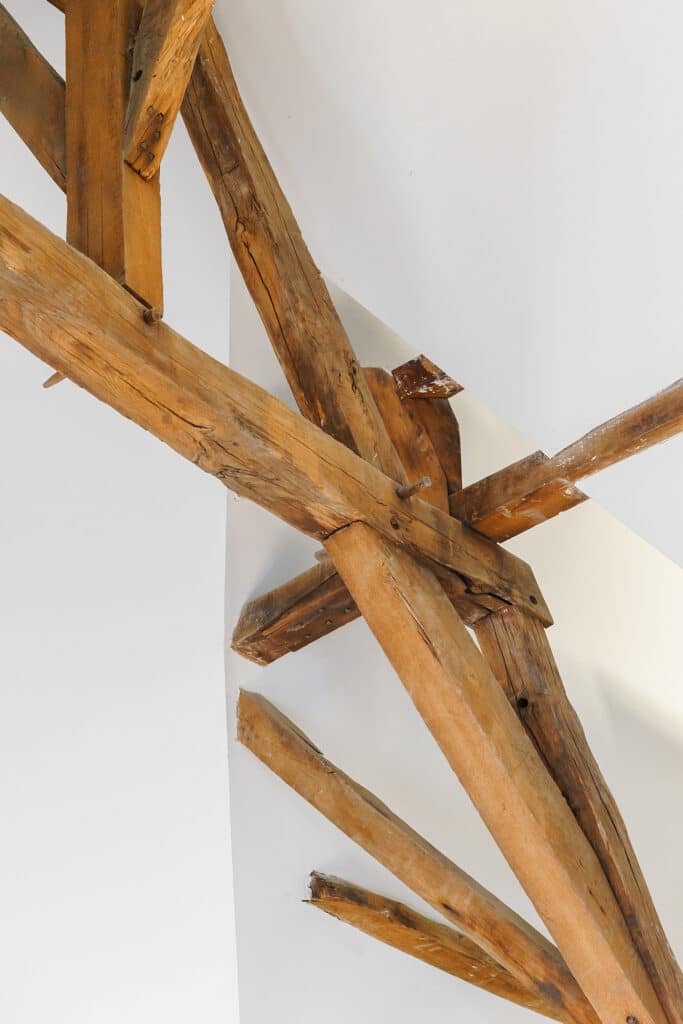
Painting, lead and zinc work
Insulation was done on the inside, allowing the exterior of the buildings to be completely refurbished in the monumental state. The paintwork was renewed and the lead and zinc work was replaced. Landman: "The latter was a challenge. Where do you find the craftsman these days who can restore the quality of the existing lead and install new lead in the high quality of yesteryear? After a long search, we found it with Weijman Vastgoedonderhoud."
"It was a dream assignment," says Wouter Keijzer, architect of bkpunt architecture. "Channable gave us complete freedom because it uses the location as a fringe benefit. It is its magnet for attracting employees. In addition, the entire team consisted of specialists who wanted to get the best out of it. Color plan, lighting plan, signing: everything was right. It turned out even better than I had dared to dream."
Project info
Cast floors for a beautiful, harmonious whole
In the renovated section of Kromme Nieuwegracht 66-72, cast floors forge the old and new elements together into a harmonious whole. On the first floor is the Caracterr Rough cast floor in three colors; on the first and second floor is the Caracterr Smooth Concrete.
The floors are sleek. Without any interruption, they create tranquility, style and charm on all floors. But something preceded this. "We not only supply and make the cast floors," says Joost van der Velde, director of Caracterr. "We also take care of the preparations to the substrate. That was a serious challenge here. Several rooms showed considerable height differences. Here we pre-treated holes and cracks and then leveled over 800 m2 of floor."
The Caracterr Rough is the powerhouse among cast floors. The floor is cement-bound and extremely strong, and that combined with a look that is distinctly elegant and natural. On the first and second floors, this cementitious cast floor was less suitable because of the wooden substrate. This is where the Caracterr Smooth Concrete offered a solution. The core quality of this floor is its hard elasticity, allowing it to absorb some shrinkage or stretching without cracking. Van der Velde: "By choosing Caracterr cast floors, Channable has an office with a beautiful, natural look. Durability, style and ease of cleaning now go hand in hand."
State-of-the-art facilities create a unique workplace
State-of-the-art installations turned the monumental buildings on the Kromme Nieuwegracht into a unique workplace. It was a special assignment for Viveen Elektro. They laid the complete electrical and data system and realized the design and lighting plan of Studio van Oosterom. And that was not yet the whole challenge. During execution, not a single cable could be hidden behind a system ceiling. The installations remained in plain sight down to the last screw. "That demands a lot from your designer, project manager and mechanics," says van Oosterom.
The lighting plan in Channable's office building is state-of-the-art. The fixtures are beautiful and exclusive and the lighting control is laid out with Casambi, which stands for smart wireless control. Dimming, grouping lights or setting a timer, everything can be done via the Casambi app on the phone. "This remote control also means that there are significantly fewer switches in the building," says Pieter Kros, director of Viveen Elektro. "This keeps the walls nice and clean."
About the overall project, Kros can only praise. "You only realize projects like this with a dream team around you, and that was the case. In addition, the project was full of beautiful, technical challenges. It pushed us to push our limits once again. That's what you want as an installer."
Artisanal restoration of monumental elements
The expertise and craftsmanship to fully restore the monumental elements such as windows, window frames, roofs, lead and zinc work to their former state were found at Weijman Vastgoedonderhoud. Indeed, it was here that a passion for this very work was found.
Weijman was founded in 1908 and has grown into a reputable company with a respectable track record. Solid, professional and reliable. In 2008, Weijman received the designation 'Supplier to the Royal Household' for this.
At the Kromme Nieuwegracht in Utrecht, the Monumentenwacht first performed the structural inspections and wrote an advisory report for this. Then Weijman was able to begin its work. "Quite a job," says Jan van Aalst, project manager at Weijman Vastgoedonderhoud. It was up to him to constantly monitor the planning and progress of the work. "Our craftsmen have extensive experience in monumental painting. To restore the facade to its former glory, the entire building was cleaned. The woodwork was completely stripped bare and repainted in the original colors using traditional methods."
"Broken windows were replaced throughout the property and the remaining windows were put back in," Van Aalst continued. "When renovating the roof, we first removed all the tiles, stretched UV-resistant foil, laid new battens and then put the tiles back in place. Even the ridge forks were put back in cement and the lead and zinc work was also repaired. What makes Weijman Property Maintenance tick? For these beautiful projects. It's fantastic to see a property like this flourish all over again."
Preserving characteristic elements
Facade builder JM van Delft & zn. received the confidence of Bouwbedrijf De Waal to provide this monumental building with beautiful steel interior facades and an aluminum skylight. This gives the building a sleek and modern look and will soon have plenty of light.
Since it is a listed building, the renovation had to meet all kinds of requirements in order to keep the building as much as possible in its original glory while preserving all the characteristic elements. For example, part of the steel interior facades were set against the old wooden rafters. "The challenge with this project was mainly in the logistics process. Because it is an existing building being renovated, transporting materials through the building, without the presence of an elevator, presented some challenges," says Danny van Spaandonk, project manager at JM van Delft. "The assembly is now completely finished and we look back on another very pleasant cooperation with Bouwbedrijf De Waal."
Construction Info
Client
De Waal management o.g. and Channable, Utrecht
Architect
bkpunt architecture, Utrecht
Interior
Robert van Oosterom Interiors, Rotterdam
Lighting Design
Frans van Hooijdonck
Constructor
Berkhout Tros Bouwadviseurs, Alkmaar
Development/Executioner
Construction company De Waal Utrecht bv
Construction period phase 1
May 2020 - September 2021
