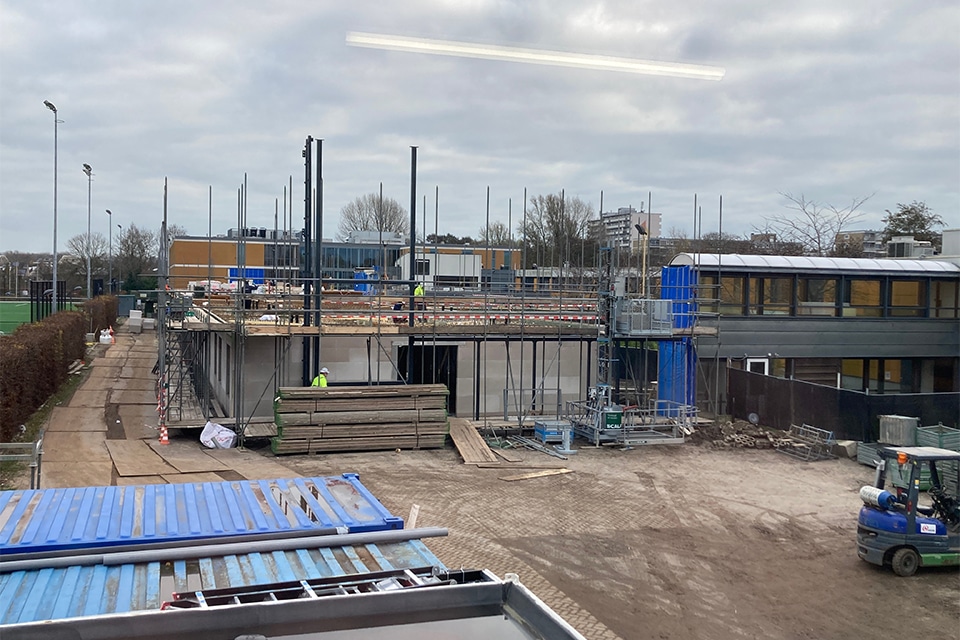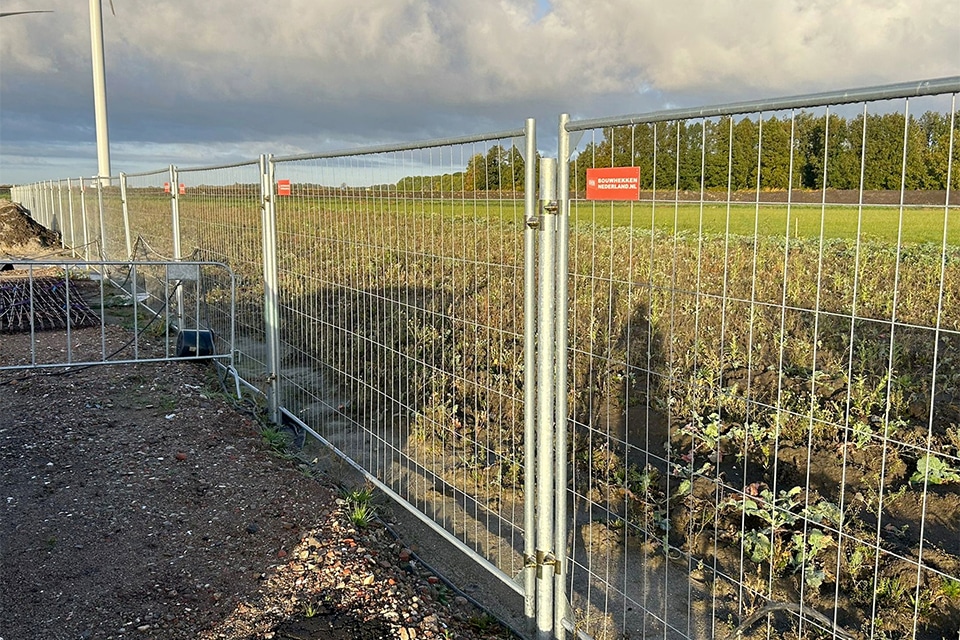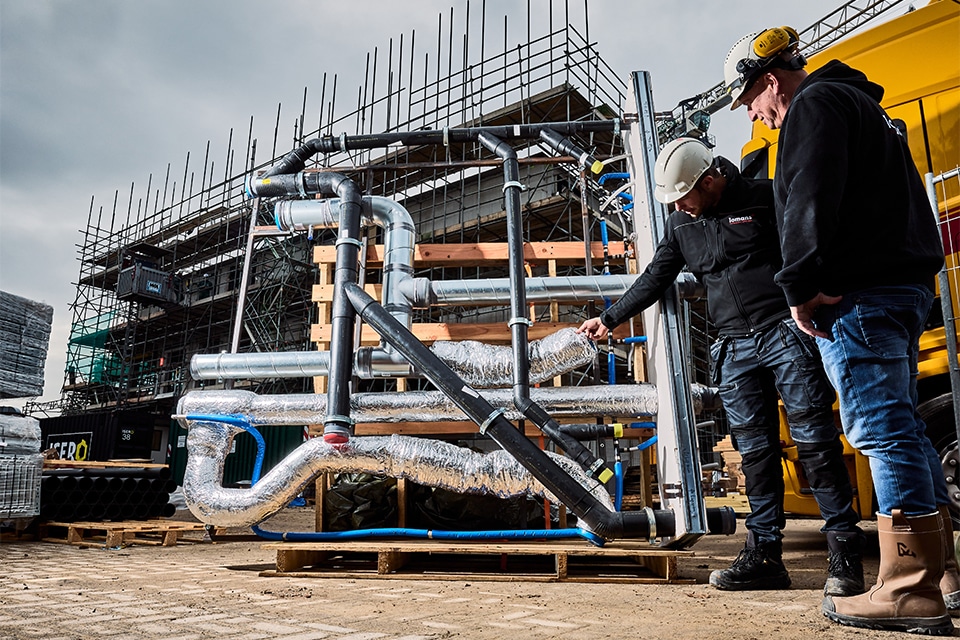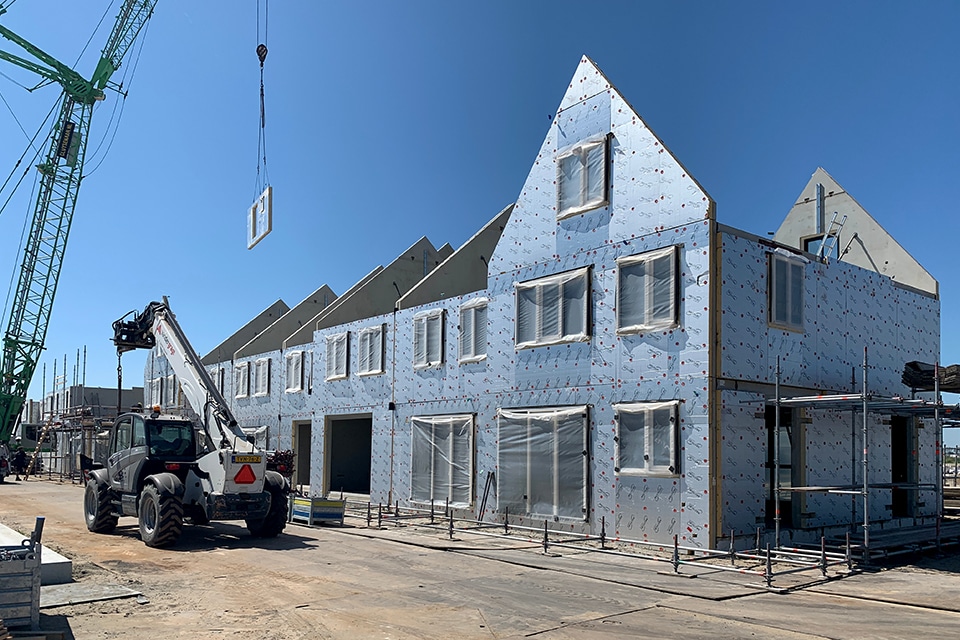
From office building to special apartment complex
The former Atrium building in Almere was transformed last year into an apartment complex with 48 homes and two commercial spaces. Main contractor Mateboer Bouw started in June 2021 with the major renovation of the building that formerly served as the offices of the Yellow Pages. It will be completed in March 2022.

Square 54 is an unusual complex with a round shape. All the apartments open onto the central axis of the building, and there is a large communal space on the first floor. During the renovation, work was done from top to bottom, says project manager and work planner Rutger Beekman of Mateboer Bouw. "We started by constructing the roof terrace. Then we could start demolition inside."
Nine homes with two or three bedrooms were built on the top floor, and 15 homes, including some studios and two-bedroom apartments, were built on the first and second floors. Nine smaller homes were realized on the first floor, as well as two commercial spaces and a bicycle shed. Last January, the structural renovation was largely complete, and in the second week of 2022, the utility companies began installing the necessary connections. The ceilings and walls in the corridors could then be finished. At the end of March, the building will be handed over to the Owners' Association (VvE) and then to the buyers.

Flying start
The transformation from office to apartment complex went smoothly, Beekman believes. "With a transformation job you always have a flying start, because the basis is already in place. At the end of the second week there were already thirty people walking around from five or six different parties. That does mean that as a project manager you have to be well prepared to be able to coordinate everything properly. Despite the fact that it was a fairly new building, a lot of the piping and even the concrete construction turned out to be different from what was on the drawing. So then we had to make decisions while we were already in full swing."

Still, construction went smoothly, thanks in part to an online keep your promise schedule. In it, all subcontractors could indicate when they had completed their work so that checks could be made and the next party could get to work. There was also a work meeting every two weeks with the project managers of the various companies.

Challenge
During construction, the builders still faced a challenge. "The building had a massive concrete floor of three-meter-wide slabs, each equipped with 22 strands of prestressing reinforcement. We had to drill 150 holes in the floor per floor and do so without touching too much of that reinforcement: we were allowed to break through a maximum of six of the 22 strands so as not to lose floor strength. That involved a lot of measuring. It was a relief when we succeeded."
Sustainability has also been considered. The complex is connected to district heating and equipped with an advanced system for balanced ventilation. This can cool, heat and distribute heat. This can lower the temperature by a few degrees in summer. Besides the roof terrace there is also a roof garden on the roof, equipped with a substrate layer with plants. In this way, water is dosed and it also provides cooling on hot days.
Construction Info
Client
BPD Development
Architect
BDG Architects
Main contractor
Mateboer Construction
Finish
Slukom Demolition and drilling work Kwakkel
Installer
Hollyflier
Project info
Sound-absorbing facade screens
Square 54 was first an office building and has since been transformed into an apartment complex. A railroad line runs behind the building, causing noise pollution. However, different noise standards apply to office buildings than to homes. So a solution had to be found to limit noise pollution inside. In fact, no habitation is possible without these measures.
Mview+ is a supplier of transparent glass solutions that increase indoor comfort, in terms of noise and heat, such as balcony glazing and rear windows. On this project, the company provided the solution with the Silent Air Facade Screens. Director Waldo Duin of Mview+: "We installed twenty innovative and durable screens. These were mounted in front of the rotating parts of the window frames to stay below the 55 dB limit. The screens are fitted with a sound-absorbing coulisse whereby the soundproofing increases when the windows are open. Thus, all homes have a soundproof facade and residents can still ventilate. We developed this product ourselves."
The screens are prefabricated in Mview+'s factory and then assembled. They can be used for both new construction, renovation and transformation projects. All Mview+ products consist primarily of glass and are applied in projects as "pure" as possible, with minimal additions.
Fast turnaround thanks to flexible shell
Finishing company Slukom is focused on office remodeling and the transformation of offices into housing. In the conversion of Plein 54, the company provided the interior walls, residential partitions, plaster ceilings, subfloors and fireproof partitions, as well as the insulation between the storerooms and the dwellings above them.
"We like to sit alongside the client to create the most ultimate and efficient plan together," says Slukom director Marc Rolink. "In this project, too, we pulled together with Mateboer Bouw from the beginning. We work together more often and we like that."
To give an idea, for this project Slukom processed nearly 15,000 m2 of drywall, 6,000 m2 of insulation and 25 km of metal stud profile for the walls. Major problems were not encountered by the finishing company. Rolink: "Only the logistics are always an issue though. That is why we have good arrangements with a supplier who delivers on site and who also takes care of transport on site, both horizontally and vertically."
Projects in which Slukom is involved range from small to large. Rolink: "We work with a team of forty people, half of whom are employed by us and the rest are flexibly deployable.
This allows us to move quickly."




