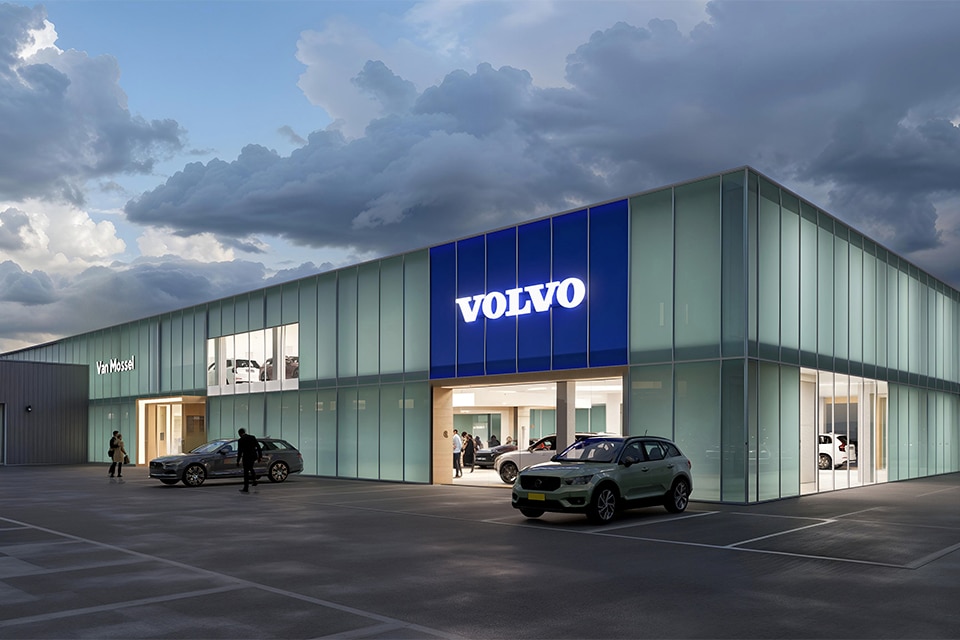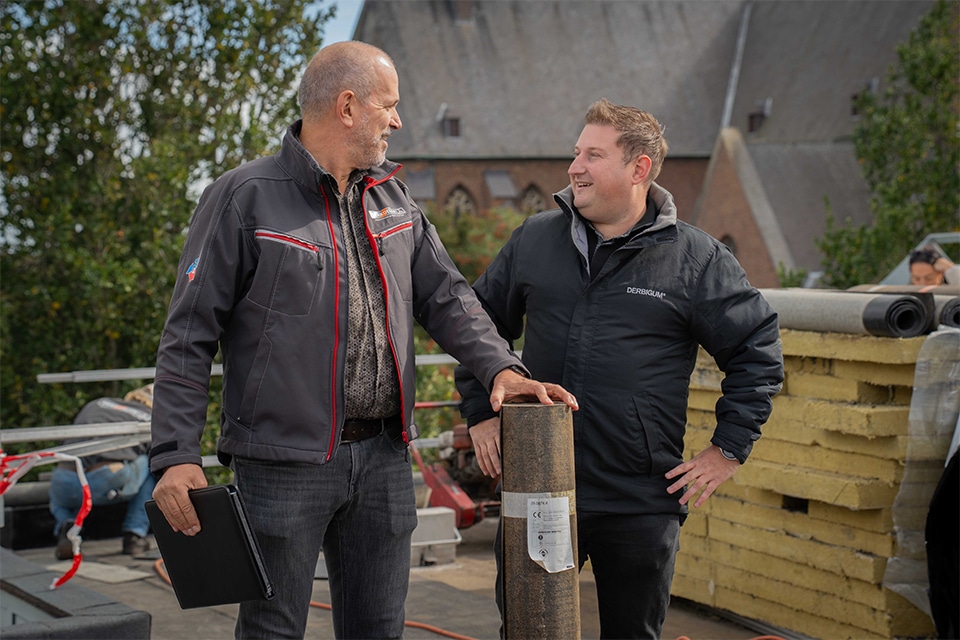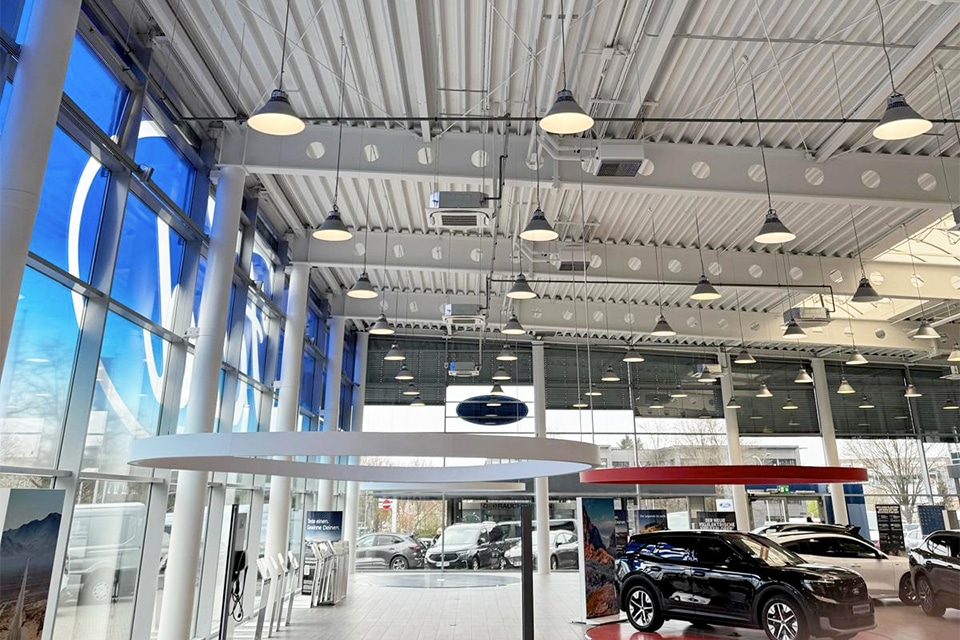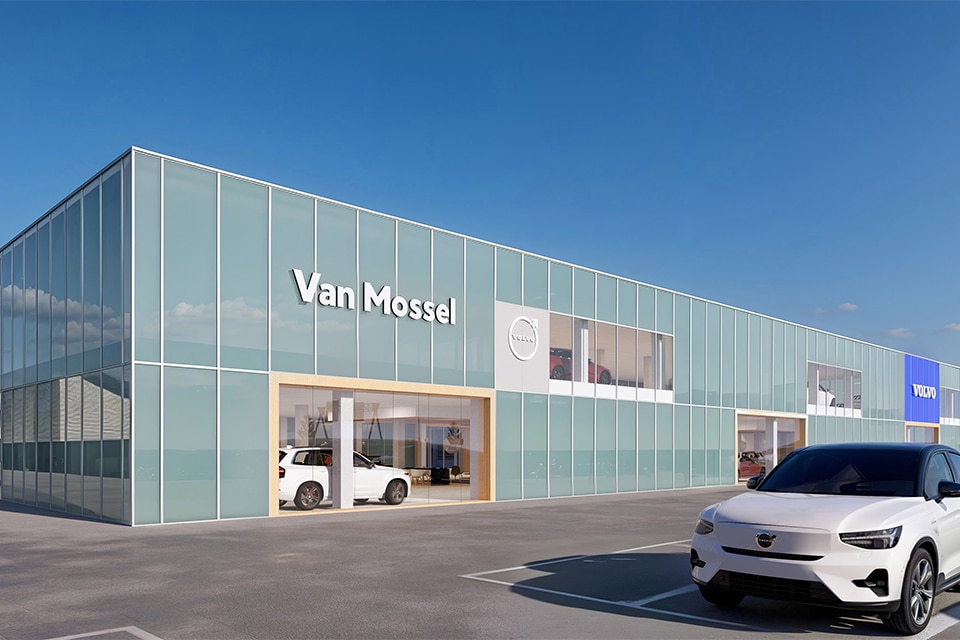
Hourglass: seamless realization through integral collaboration
For the new offices of legal advisor Loyens & Loeff and a Premier Suites hotel, initiators Maarsen Groep and Zadelhoff sought a custom-built concept that could be flexibly implemented. The end result: an eighty-meter high, waisted monolithic tower ensemble at the Zuidas, equipped with an asymmetrical prefabricated natural stone facade. Hourglass (English for hourglass) lives up to its name. Stedenbouw spoke with architect Haakon Brouwer and deputy director Dennis Mels of Dam & Partners Architects about the steps from concept to realization.
A prime location on the corner of Parnassusweg, in the immediate vicinity of Amsterdam Zuid station and the Rechtbank, offered an excellent opportunity to symbiotically apply the alternation of tall and lower buildings desired by Bureau Zuidas in the area, according to Hourglass architects. Says Brouwer, "The beauty of this project is that we were given the opportunity as a pitch, from the accommodation needs of Loyens & Loeff, to develop a high-quality design for multiple functions. A tailored suit for the user as well as a mixed-use building, with an abstract sculpture as the architectural starting point."

The monumentality of the building is translated into sloping stone facades with glass incisions.
Monumentality
The monumentality of the building - translated into sloping stone facades with glass incisions, is enhanced by the upright positioning of the windows that appear scattered across the facade. The building design was fully developed and engineered in BIM by Dam & Partners with main contractor Hurks, including the installations. "The fact that the contractor was already included in the DO was essential and worked out well," says Brouwer. The facade elements were assembled in the manufacturer Byldis' factory, as sandwich elements with concrete outer shell and sandstone finishing layer, including insulation system and glazed window frames. The concrete building cores were first raised to height, then they went around the building floor by floor to assemble the meter-high façade elements, each time ending with the next floor.
Prefab as a quality argument
The joint seams in the facade are no more than twelve millimeters wide, making them "seamless" to the organic asymmetry established in the design. Consequently, the prefabricated construction method is not primarily aimed at speed of execution: there is hardly any repetition, says Mels. "Even for the supplier of the natural stone, each panel is different; each piece of sandstone is cut at an angle. And with installations such as those for the rainwater drainage, it's the case that they are completely designed prior to execution." That required organization and stamina from all parties. "This working method is also intensive for architects, but that's how we like to see it. At Hourglass, prefab is essentially a conditioned, controlled construction method in the context of innovation and quality and on the basis of mutual respect in cooperation."

Prefabricated facade elements: a concrete outer shell and sandstone finishing layer including insulation system and glazed window frames.
Interior
Integral collaboration in which the production process serves the architecture, Brouwer emphasizes. "In this context, I would also like to mention the collaboration with Powerhouse Company, Loyens & Loeff's interior architect. You sometimes hear that architects prefer to do everything themselves; on the contrary: just as with the façade concept, a seamless collaboration was established in the interior finishing, which provides for an integral implementation of the desired design. No atrium column is straight and yet the interior looks sleek. That's magic. "Hourglass features a commercial plinth, with a publicly accessible restaurant and 115 long-stay hotel apartments higher in the building. Loyens & Loeff will take 25,000 sq. ft. of office space and is expected to move in after the summer.




