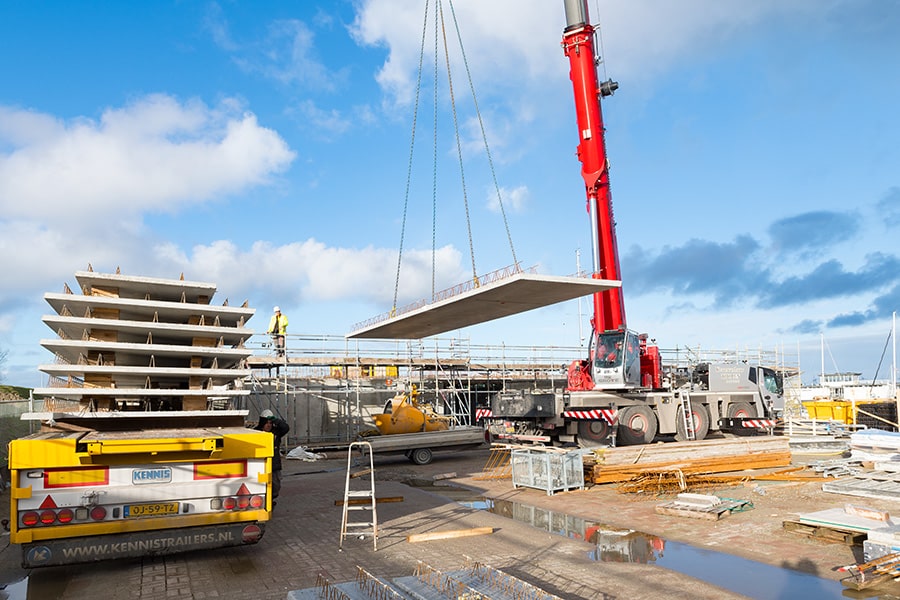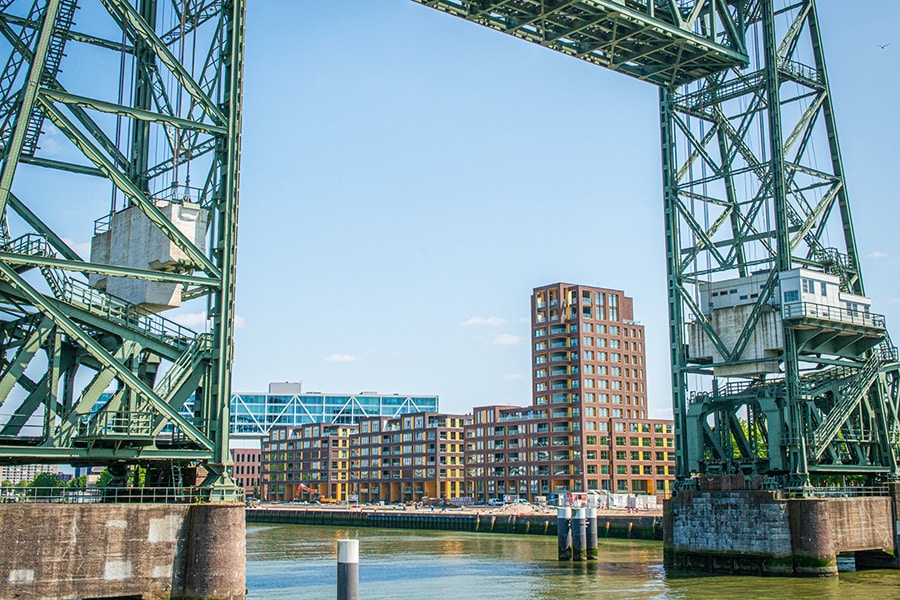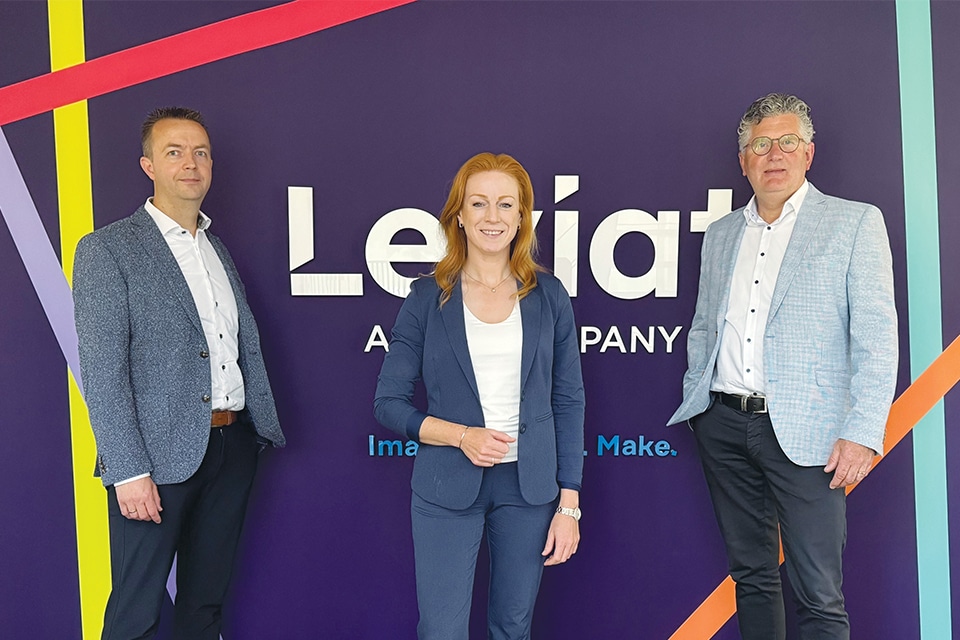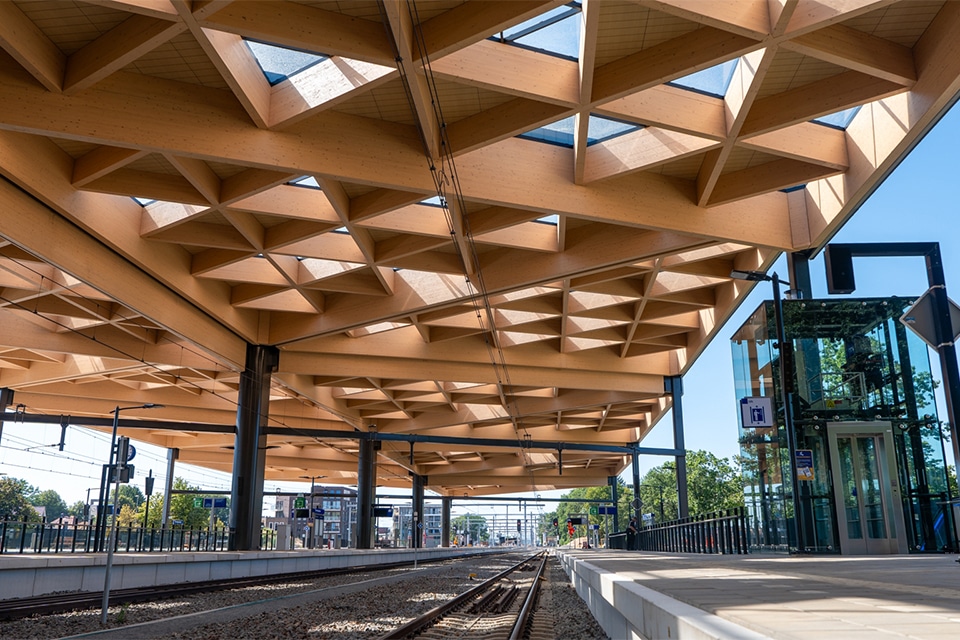
Parking garage in heart of Emmen expanded:
Old and new were given an identical look and feel
A new parking garage, designed by project developer Peter van Dijk, opened under Willinkplein in Emmen at the end of April. AKOR bouw from Rijssen was commissioned to realize this challenging and dynamic project in the city center. It involves a building and foundation at the same time. Originally two building layers with offices, commercial spaces and hospitality venues were planned on top of the parking garage. During the construction of the parking garage, this was expanded to include a hotel with lobby and 88 rooms as well as a closing with 2 spacious penthouses spread over 4 additional floors. The entire project should be completed by the end of the year.
In 2016, project developer Peter van Dijk conceived the plans for the expansion of the parking garage built under the Raadhuisplein in 2004. At the request of the Municipality of Emmen, the new section had to have the same look and feel as the existing basement, in other words, as open as possible. Unlike the existing parking lot, however, this building had to serve as the foundation for two above-ground layers with offices, commercial spaces and catering establishments, which still presented the necessary challenges for Peter van Dijk, engineering firm Goudstikker-de Vries and main contractor AKOR bouw.
"We became involved in this project in mid-2016. Over the years, we have built up a lot of experience not only in the realization of buildings for businesses and retail, utility construction and residential and apartment construction, but also in the construction of parking garages. Where other construction companies drop out, AKOR bouw still takes up the challenge," says Jan Nijkamp, project manager at AKOR bouw. "This parking garage is located in the middle of the city, which creates logistical obstacles on the one hand, but also technical issues. On one side the garage is adjacent to a residential tower and on the other side is a traffic tunnel. Building like the old garage was therefore not possible due to the ground anchoring of that later constructed tunnel wall. We finally opted for stabilization with "temporary" CSM retaining walls, which could withstand the pressure of the apartment and depth of the tunnel during construction work. The above-ground layers are also above the tunnel wall, while the foundation is 9 meters away. In fact, due to the grout anchors of the tunnel wall construction, it was impossible to start closer. Therefore, we used a cantilever construction with heavy steel HE1000M girders, attached to the precast concrete beams of the parking garage. As a result, the cantilever of the building 'floats' entirely above the tunnel wall."

AKOR Construction is responsible for the construction of the new underground parking garage under Willinkplein. On top will be a total of 6 building layers.
From 2 to 6 upper layers
Since the client wanted people in the new section to have as much visibility as in the old garage, it was impossible to integrate many columns and large columns and heavy beams made of precast concrete were chosen. The superstructure consists of a composite steel structure with concrete hollow-core slabs, fitted with compression layers and precast concrete stability cores.
The facades are filled in with prefabricated steel-frame trusses with an embossed and stone structure between which transparent aluminum curtain walls and frames are mounted. "During the construction process, another major challenge was added. The original designs envisioned 2 upper floors. But last year, when construction work had been underway for almost a year, it was decided to add 4 more floors, filled in with 2 penthouses and an 88-room hotel.
With this, however, the construction is fully utilized and no more expansion is possible," Nijkamp states. "The hotel rooms and public areas will be completely finished and equipped with all installations. We normally deliver the commercial spaces as shells, but several tenants commissioned us to complete their space. The experience of our employees allows us to respond flexibly to their wishes. Since the main load-bearing structure is a bracing steel structure, the building can be rearranged and stripped without any problems."
End in sight
The parking garage is already in use, but today the contractors are still busy on the above-ground floors, with a planned completion by the end of 2020. The Municipality of Emmen as the ultimate owner of the parking garage as well as Peter van Dijk as the owner of the superstructure maintained a clear view of the final result at all times during the development and realization of the project, since AKOR bouw works with BIM throughout the project and communicates with it to all parties involved.



