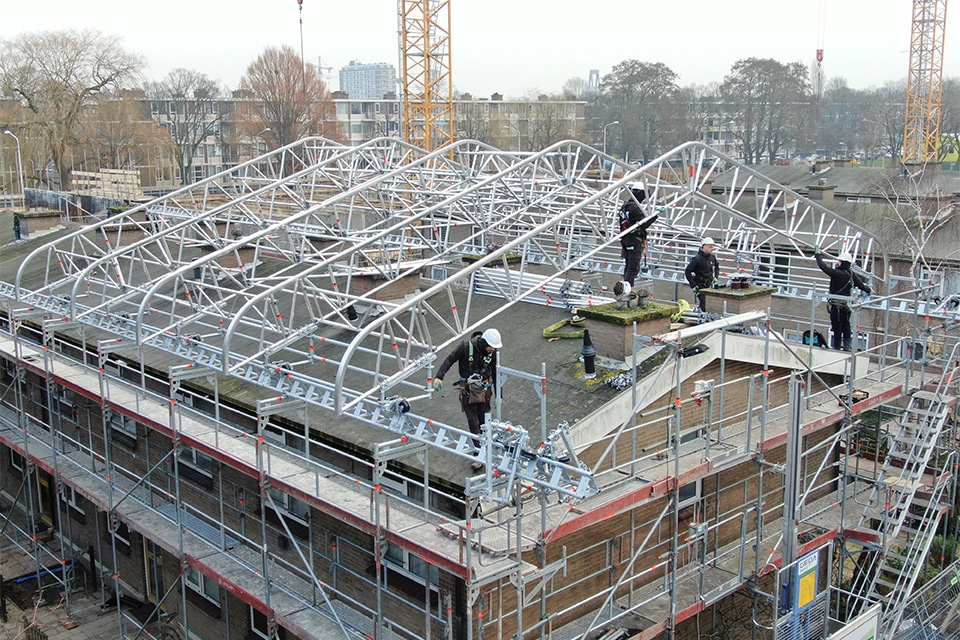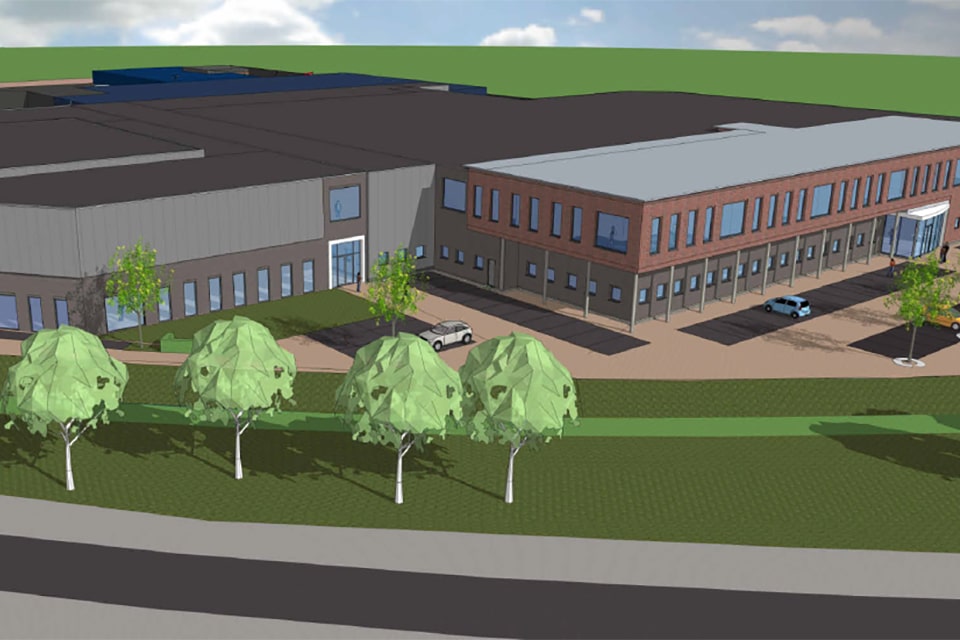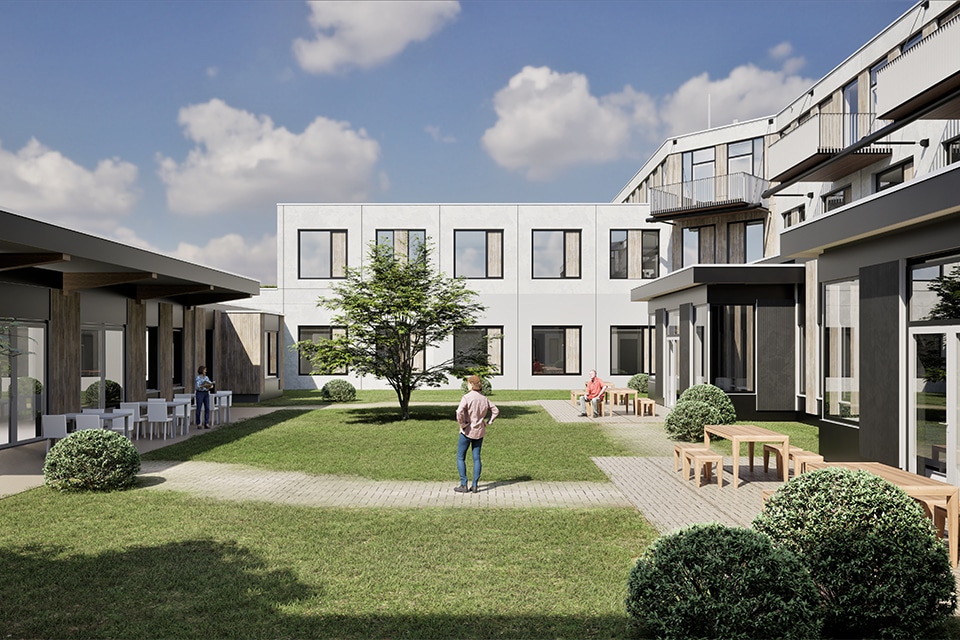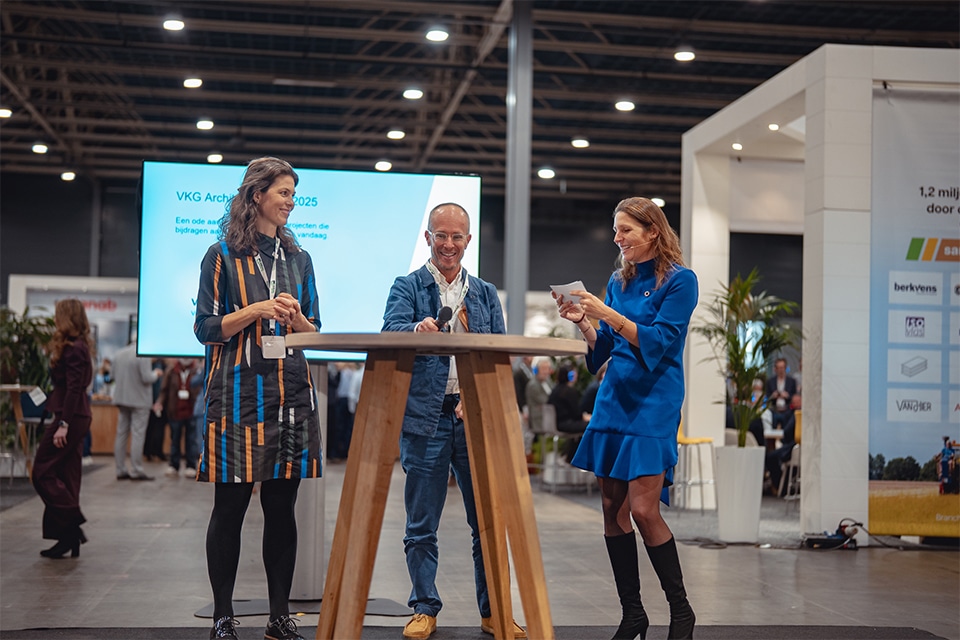
A new story for Flierbosdreef
From office to 397 apartments
In the middle of Amsterdam-Zuidoost, on the corner Flierbosdreef - Bijlmerdreef, a former office is being converted into 397 apartments. These are rental apartments in the social and middle segment. The building is already large with an area of 16,500 m2, but two more floors will be built on top. On the first floor will be hospitality, stores and central spaces, such as a central lobby, laundry and bicycle storage.

It was De Loods Architects and Advisors that was asked to look at the new design of the building. This was originally completed in 1992, so parts still met the requirements of the present time. But not everything, say architect Sjoerd Raaijmakers and project manager Daan Verhoeven of De Loods. "The building is part of two area developments. On Bijlmerdreef, to the north of the building, more office transformations are taking place and the quality of life in the public space is being addressed. On the other side, the building is located in a shopping area where considerable densification is taking place. The whole area has a transformation status and many of the office buildings are being converted to housing. With this building, we immediately suggested an optoption," says Verhoeven. His colleague complements him: "By adding a new language of form, we connect to the area development of De Amsterdamse Poort. By placing Tetris blocks on top, the scale of the individual, the resident, is also experienced from ground level. An important element in the transformation from office to residential. This is where a new story begins. It forms a great contrast to the existing brick facades below. In the existing facades, the transformation is subtly readable. Lowered parapets in the existing facades are used for French balconies, and thickened facade panels are placed between the dwellings that we do not let stand out too much. A quiet base, after all there is already enough happening in the facade."

Transparent plinth
At the very bottom of the building is the plinth, which will consist mainly of glass. "That makes the building more transparent. With this we want to be more open to the public space in terms of function and appearance. Part of the plinth is the current public library of the Bijlmer, which was renovated several years ago. Here a nice connection is made between the shopping area at the Amsterdamse Poort and with a staircase you come out in the Bijlmerdreef," Raaijmakers said.
Fully furnished
The entrance will be located on a corner and will have a real campus feel. Here residents can relax and meet each other. Their homes will be fully upholstered and furnished. The client has even developed a complete line of furniture for that. Ultimately, it will be a mix of affordable homes of at least 25 m2 and larger apartments up to 50 m2. Verhoeven: "Recruitment for rental starts a month or two before completion. Then interested parties can come and see a fully furnished apartment including wallpaper, painting, upholstery and furniture."
Construction Info
Clients/developers
B-Right Urban Living and Doniger Urban Developments
Architect
De Loods Architects and Advisors
Main contractor
Plegt-Vos
Number of apartments
397




