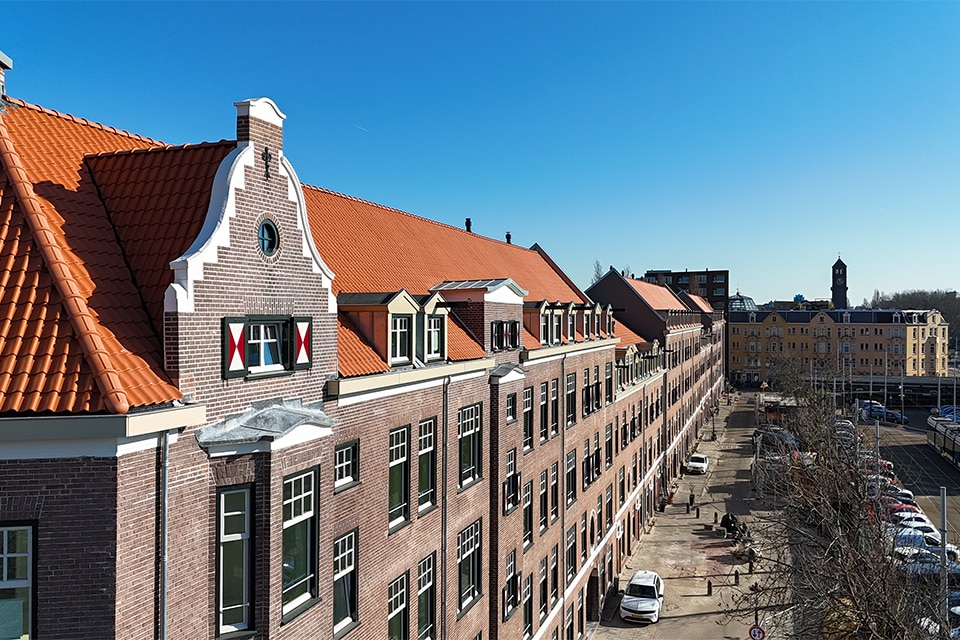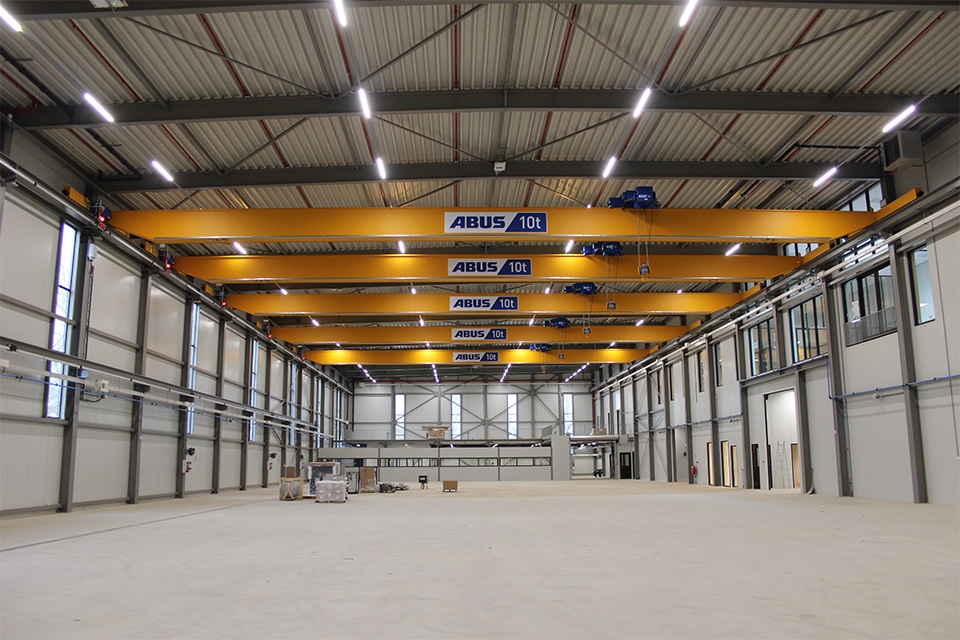
The Mayor Amstelveen: high-end living surrounded by luxury and comfort
Former KPMG office complex 'De Bovenlanden' in Amstelveen is being transformed from a massive office building into a light, luxurious and comfortable residential building with 315 spacious owner-occupied and rental apartments, including 39 penthouses and 10 park villas, surrounded by greenery.

In the preparatory phase, building consortium UBA - de Nijs Amstelveen v.o.f. investigated the technical feasibility and manufacturability of the design. In addition, the construction combination was responsible for coordination between the structural engineer, W- and E-installers and other stakeholders. "We were on board very early on. Not only because of the enormous size of the building, but also because of its age," says Martin de Waal, project manager on behalf of UBA - de Nijs Amstelveen v.o.f. "The former office complex dates from 1986. Back then, the dimensions were a little less precise than today. In order to gain clear insight into the as-built construction, we had a 3D laser scan and point cloud made, which were then translated into the 3D model by ROOT. Based on this, the plans were slightly adjusted. We then disconnected all utilities and started the strip demolition." It was decided to carry out the transformation in three phases, he says, addressing 3, 4 and 2 blocks successively. "In August 2020, we started phase 1 (3 blocks), which will be completed around the construction period. And phase 2 has also started in the meantime."

Interruption of the structural chain
The strip demolition involves the removal of all inventory and screeds in the building, De Waal said. "Next, temporary reinforcements will be installed, in the form of steel structures and additional concrete walls, to allow for structural demolition as well. The buildings, which previously formed one continuous chain, will be structurally disconnected during the transformation and reconnected by walkways and (additional) elevators. This will ensure optimal accessibility of all buildings, without sacrificing useful habitable surface area. Four steel elevator shafts will be added in each block. Large openings will also be cut for the balconies and sliding doors. Finally, a new steel structure is added and the roof superstructures for the penthouses are made, after which the temporary support is removed again."

Volume expansion with minimal weight gain
"The penthouse construction will be realized on the roof floor of the former office building," says Robin Mulders, Head of Work Preparation on behalf of UBA - de Nijs Amstelveen v.o.f. "To make this constructively possible, numerous provisions have to be made. Consider, for example, the addition of (additional) adhesive reinforcement and various structural components. Because the existing foundation allows little additional structural load, light materials were chosen as much as possible for the construction of the penthouses." De Waal: "Weight saving is a common thread in this project. Our challenge is to always seek an optimal balance between structural possibilities, living comfort and appearance. A good example of this are the spacious balconies, based on concrete balcony slabs and with lightweight filling. Around the individual buildings, a new facade construction will be applied with thick EPS insulation and crab plaster finishing, characterized by high-quality aesthetics and limited weight."
Sustainability in optima forma
The crab plaster has a base of natural raw materials and guarantees a characteristic and durable finish. "Sustainability is also reflected in the installation techniques," said De Waal. "All homes will soon be powered by a central CHP system and solar panels will be installed on the roofs." Mulders: "We have also found a demolisher who will carefully sort all materials coming out of the building for reuse in the circular economy. Very sustainable, moreover, is that we are giving an existing and obsolete building a high-quality second life with this repurposing." All homes will be finished to a high standard, including kitchen, bathroom and flooring. And specific buyers' wishes will also be addressed by the building consortium, provided they fit within the technical possibilities of the building. By the end of 2023/beginning of 2024, the entire project should be completed.





