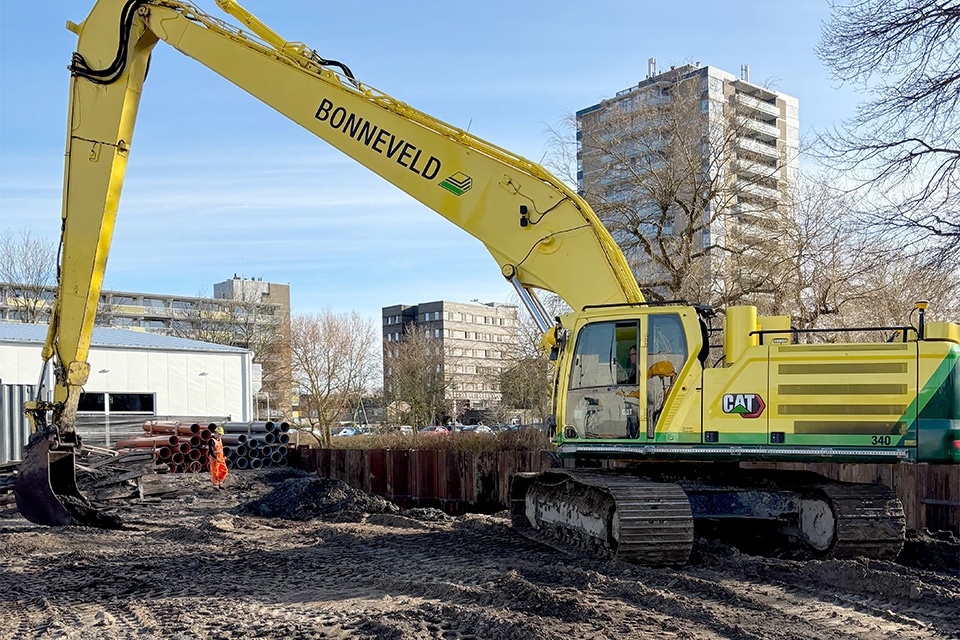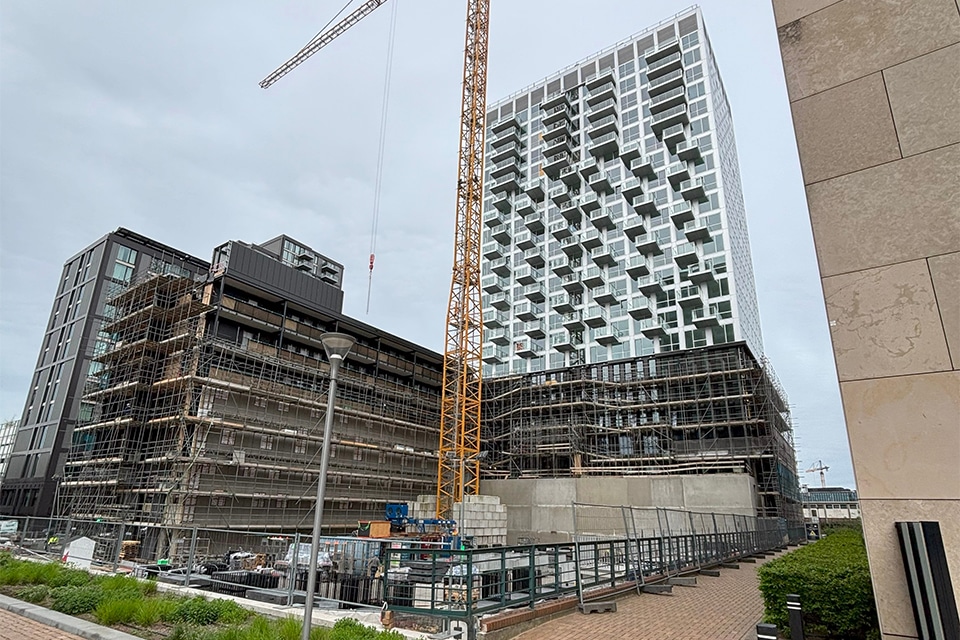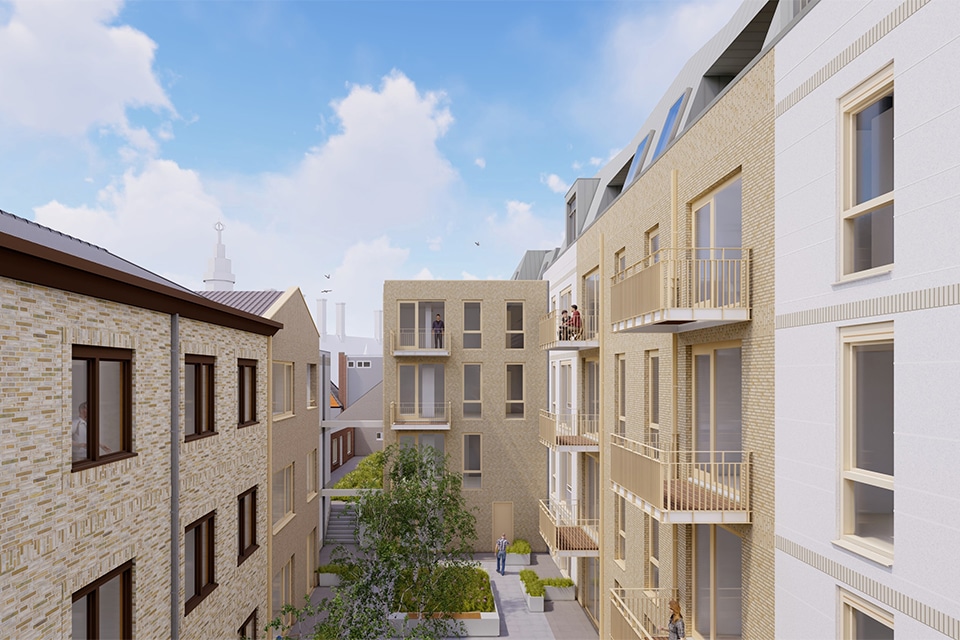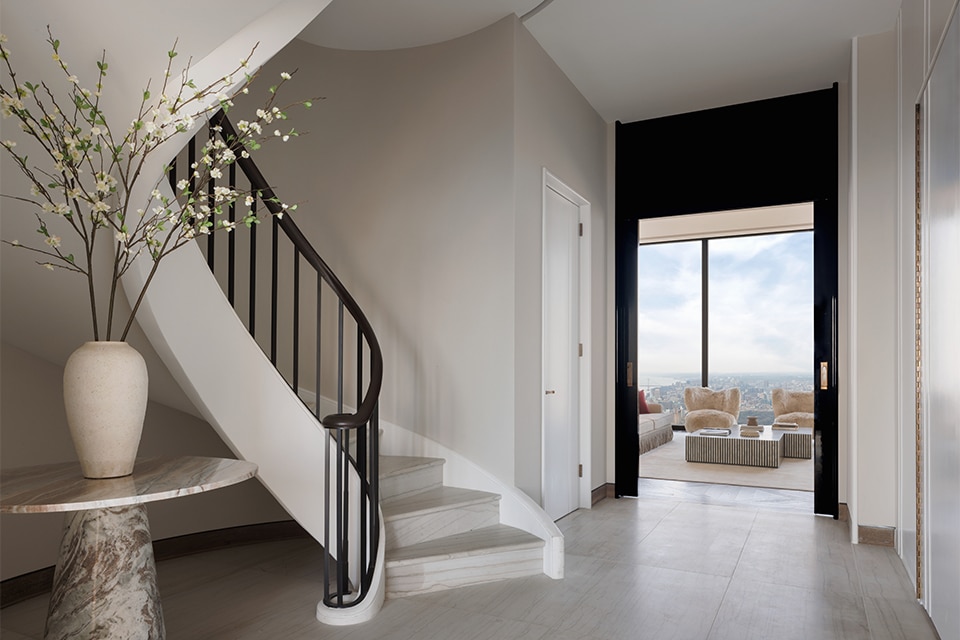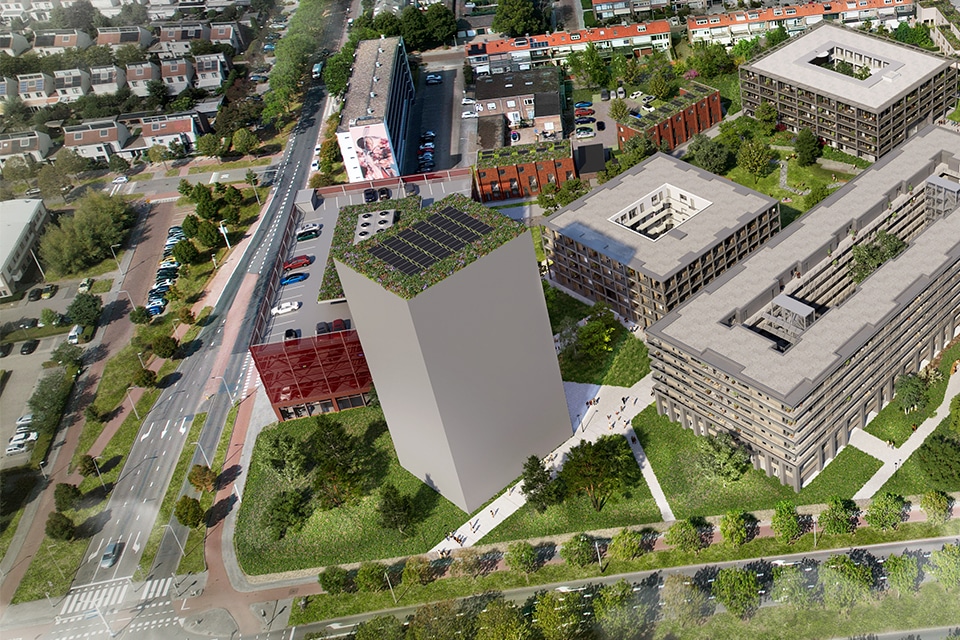
Mobility hub as a functional and social landmark
In Breda, on the site where the Nibb-it chips used to come out of the factory, a new, green and healthy residential area is rising with 663 homes and an industrial character: Blossem. By clustering parking very strategically at the neighborhood entrance, cars are removed from the streetscape and maximum space is created for playing and meeting. Moreover, by integrating various commercial and general neighborhood functions such as a heat and cold storage facility into the mobility hub, both social and practical neighborhood needs are met. The engineering and realization of the mobility hub is signed by Continental Car Parks.
Continental Car Parks was approached about three years ago by development combination NBU/Maas-Jacobs to help think about the mobility hub in the Blossem neighborhood. Was the layout for the hub in order? "We looked at the plan and made some improvement suggestions," says Gilbert Heutinck, project manager at Continental Car Parks. "For example, a small building block adjustment was made, which allowed us to give the parking even more quality. We then worked with Studioninedots to optimize the architecture, after which we were able to start the construction site design early this year."
On the first floor of the mobility hub, 1,600 m2 of commercial space will be set up. For example, for bicycle store Trek, says Heutinck. "On the five floors above that there will be a total of about 390 parking spaces for residents and visitors. For the construction of the mobility hub, we are using our Flexideck system with hot-dip galvanized steel construction and prefab TT floors, making our construction circular and detachable." From a building physics point of view, the second floor will be constructed with hollow-core slabs, preventing the transmission of vibrations and noise to the commercial areas. In addition, this provides energy benefits. "The commercial spaces are executed according to the box-in-box principle for the same reason. As a result, these spaces can also be leased as office space."
To match the industrial character of Blossem, the facades of the mobility hub will be executed with an expanded metal cladding, in a well thought-out tessellation and with a soft red color. The prominent building will also have an attractive stairwell, connecting the hub to the adjacent courtyard garden. The mobility hub should be completed by the end of this year.
