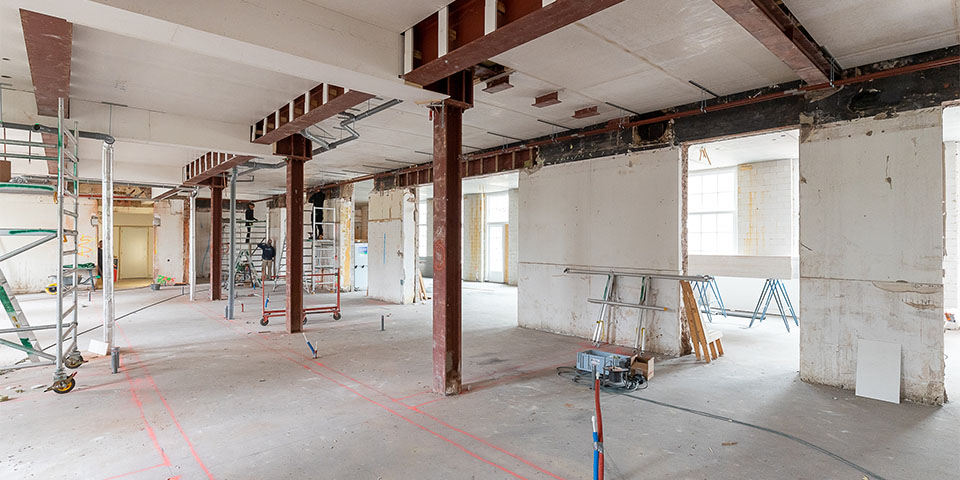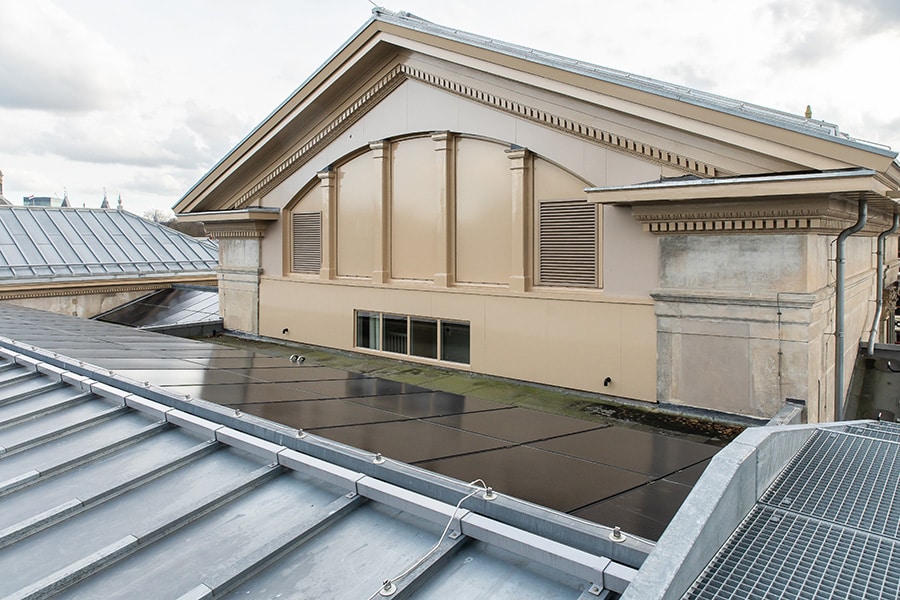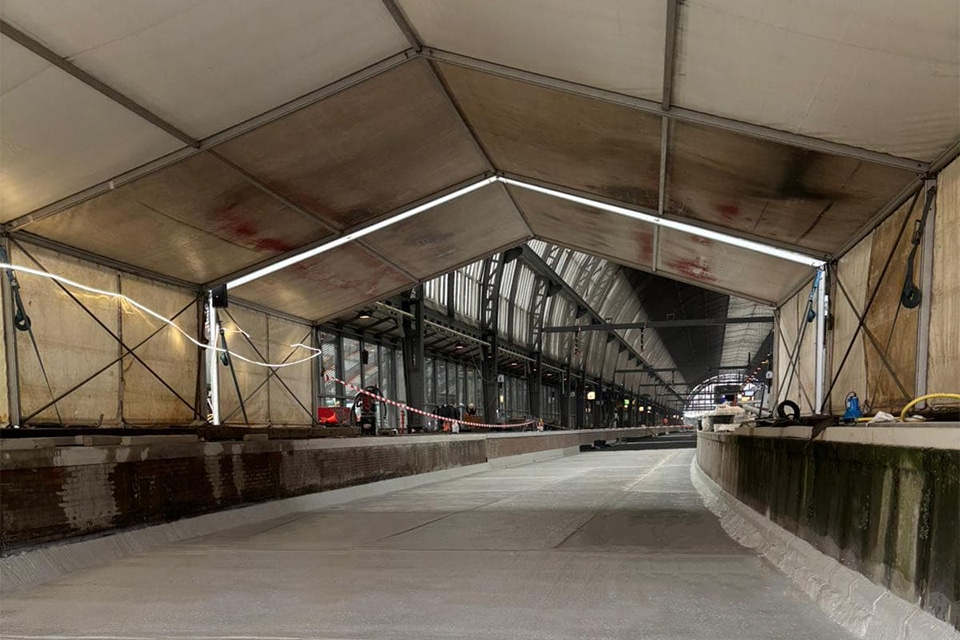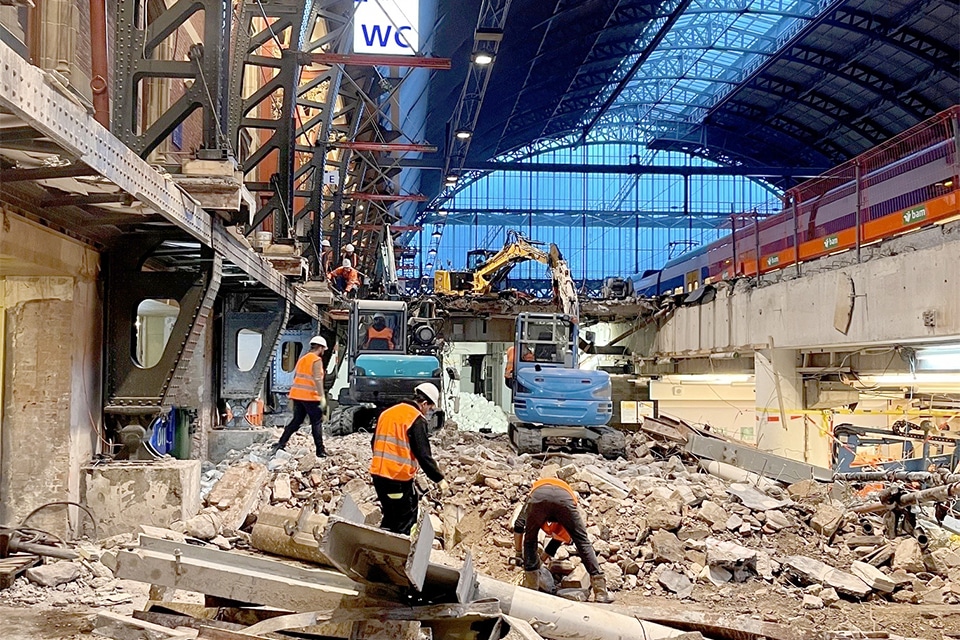
Mariengaerde, Warmond | 107 rental apartments in a national monument
Mariëngaerde in Warmond begins third phase of life
From 1799 a large part of the Dutch priests were trained there, from 1967 the Great Seminary Warmond served as a nursing home and in 2020 the monumental complex, which consists of several buildings, begins the next phase of its life. First, the Mariëngaerde building will be converted to residential use, while maintaining its current atmosphere and appearance.
The Groot Seminarie complex including surrounding land was purchased in 2017 by project developer Mariënhaven Warmond BV. For the Municipality of Teylingen, in cooperation with the initiator, local residents and cultural-historical associations, reason to create an integral vision for the entire area in order to steer the redevelopment in the right direction and provide a basis for the elaboration of the plans. The intention is that the redevelopment does justice to the cultural-historical and landscape values of the Groot Seminarie, which is located in Warmond's Protected Village Area.
Mix of housing and target groups
The Groot Seminarie complex includes three buildings: Mariëngaerde, Mariënhaven and the Kompas. In addition to the revitalization of Mariëngaerde, there is also a desire to refurbish building Mariënhaven. In addition, the plan is to demolish the Kompas building from the 1990s to allow for a new building that is subordinate to the historic buildings. A mix of rental and owner-occupied housing is envisaged, both in the cheap, medium and expensive segments and intended for different target groups: single dwellers, seniors and families. Van Egmond Architects is responsible for the design of the transformation.
The renovation of national monument Mariëngaerde is now nearing completion. The building will house 107 rental apartments, starting at 30 square meters. "Based on extensive cultural-historical and building-historical research, the new apartments have been fitted into the existing architectural structure," says Stefan van Vliet of abcnova BV, which is responsible for the integral process and project management of the revitalization on behalf of Mariënhaven Warmond BV, from the sketch design to commissioning. "We also act as the client's representative in all phases of the construction process, lead the design team and take care of the permit processes, agreements and communication with official bodies. During construction, we are responsible for management and quality control."
Empty spaces are also utilized
"About 70 percent of the new apartments could easily be fitted into the existing structure of Mariëngaerde," says Tom van der Vlugt, work planner at Bouwgroep Horsman & Co, which is carrying out the renovation. "Sometimes original care homes were merged into maisonettes. There was an empty space under the roof, which is also where special apartments will now be located between the beautiful wooden rafters, for which sliding windows have been installed in the roof. We did not have a complete picture of the beam structure of the roof in advance because the building was still in use. We often had to come up with a solution during construction; we then made a proposal for it that we submitted to the architect."
At the rear, free-hanging balconies for the residences located there have been installed. The monumental facade will be restored. Residents can use the surrounding landscape garden. The park will be revitalized under the direction of Copijn landscape architects. A good solution for parking is still under study.
Monumental value
The core of the building in particular has great monumental value, according to Van Vliet. The stairwell, the corridor structure and the former chapel will therefore be left intact and restored. The chapel forms the most special space and will be given a special purpose as a general residents' area, which will also include a gym and a dog washing area. Non-historic additions at the rear of the Mariëngaerde building have been demolished to do justice to the original building. Van der Vlugt: "The new building that took its place presented a major challenge, especially because of the connection to the existing building. For example, we had to look for a new but very similar type of stone. There was also an installation challenge, where we used the existing down pipes as much as possible. The building also turned out to be far from fire-safe; we had to check and tackle all fire separations and, for example, make wooden floors fire-resistant. In the corridors we installed new facades with French doors, which are connected to the fire alarm system. Fire resistance is now guaranteed, of course."
The rental apartments of Marius, as the complex will now be called, will be delivered fully furnished and turnkey. Van Vliet: "The apartments are equipped with a kitchen with all appliances and a modern bathroom. So you can move right into your apartment and live in the beautiful Marius building."





