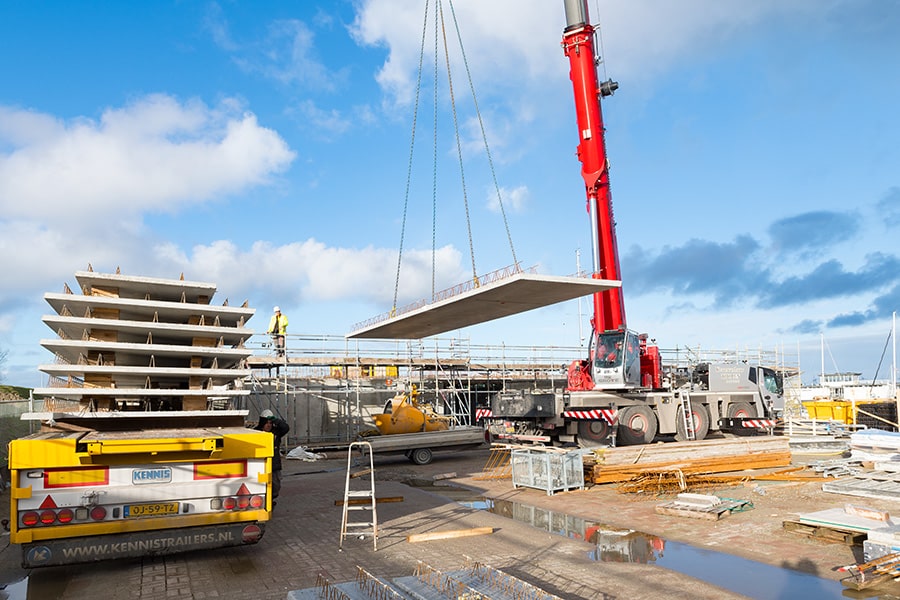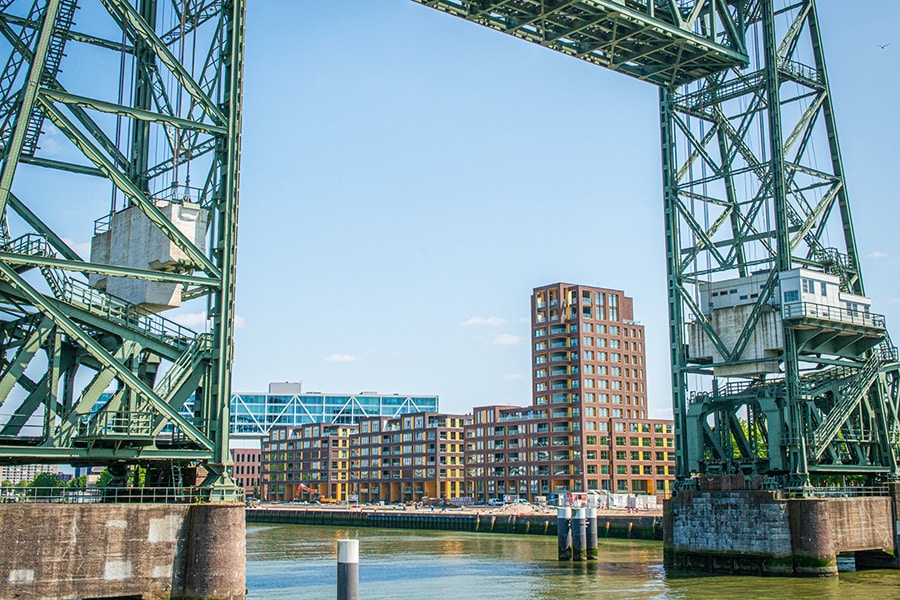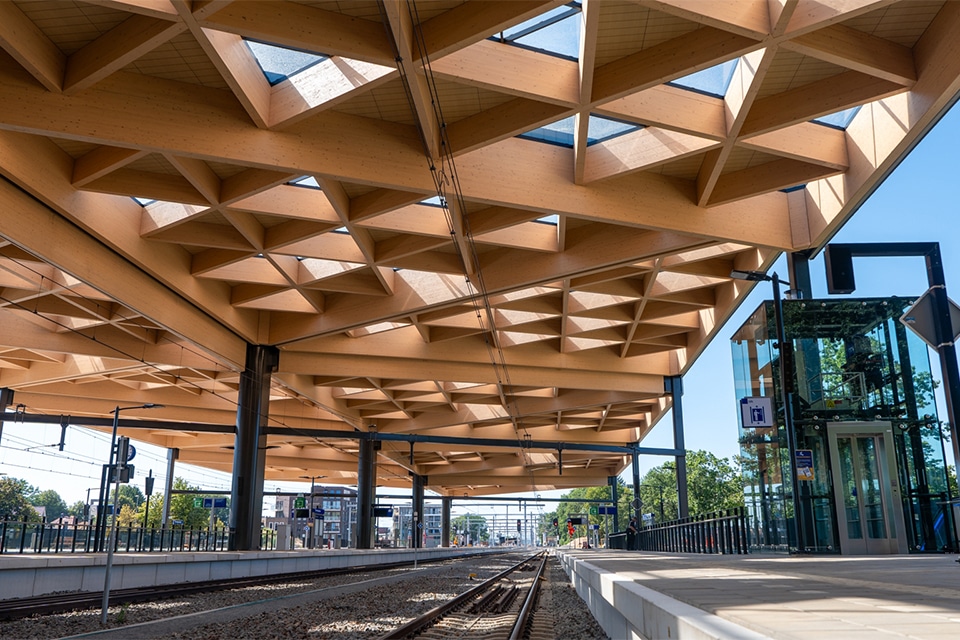
Renovation and remodeling Palace Het Loo: Visitor comfort and history come together superbly
More than 30 years after Palace Het Loo opened as a museum, the palace is undergoing major renovation and refurbishment. The work is divided into several parcels. BAM Bouw en Techniek - Integrale Projecten Oost is responsible for the renewal and renovation of the entrance pavilions, the East and West wings and the office building of Palace Het Loo, including the installation of 12 new elevators. In addition, it is realizing the underground expansion of over 5,000 m², to a design by KAAN Architects. This final phase will be completed next spring. "The expansion will create more space for temporary exhibitions and public facilities," say construction site manager Marko Zwiers and project manager Thijs Schlief of BAM Bouw en Techniek. "This will allow the extensive collection to be presented to visitors even better."

The underground extension is under the Bassecour (the forecourt), Zwiers says. "Here we have built a basement with two floors on the front and one floor on the palace side, in which large museum rooms will be furnished. Visitors will soon walk from the Bassecour to the corner entrance pavilions. Via spacious staircases and elevators, they will then enter a bright, underground entrance area with the ticket and information desk, Museum Shop, checkroom and restrooms. Through a central hall, they gain access to the palace, as well as the museum rooms with temporary exhibitions and the 1,245-square-meter House of Orange, which will house a permanent collection of the royal family and provides unobscured access to the renovated East Wing. The west corner pavilion also provides access to the West Wing, where a special section for children has been created: the Junior Palace."

Temporary construction pit
Work for BAM Bouw en Techniek began in June 2019 with the crane pier for the tower crane. "For the realization of the underground extension, we have been provided with a temporary construction pit," says Zwiers. "In this construction of underwater concrete and grout walls, we applied a levelling and insulation layer of foam concrete. We then poured a concrete floor almost 100 cm thick, which was anchored into the subsoil with almost 500 tension anchors." Because of the limited space, both walls with double-sided formwork and single-sided walls were used, he says. "The formwork for the single-sided walls was placed about a meter away from the temporary structure, after which the concrete was poured." For 90%, the structure consists of in-situ concrete, Schlief says. "Only for the deck was a steel structure chosen in combination with wide slab floors. Natural stone, oak wood and polished stainless steel railings give the whole a very high-quality finish."
Special light

A large glass area is planned in the deck, on the site of the former grass parterres. "On top of this glass area, a thin layer of water flows, as part of a new palace pond on the Bassecour," Schlief said. "The combination of glass and water results in a special incidence of light in the underground area." Several light slots have been added to the front, while artificial lighting provides proper illumination in the museum galleries.

East and west wings
The East and West wings were stripped down to the shell. Several old floor fields and walls were also removed. To avoid vibrations and damage to the monumental building parts, the working methods were clearly coordinated in advance, Zwiers says. "Moreover, most of the demolition work was done by hand." On the outside, the wings retained their familiar appearance, he says. "The existing structures were partially renewed and weighted to allow for a higher user load. The layout of both pavilions has also been changed." Schlief: "A special feature is that the construction pit of the underground extension was extended under both wings. The biggest change took place in the East Wing, as it connects directly to the underground extension over approximately 25 meters. A temporary structure was provided in the wing, after which the wing was jacked up and we were able to realize the new basement structure. Visitors in this building section now look from the new basement floor at -2 all the way to the roof." Both the East and West wings received a completely new interior design, taking into account optimal sightlines. Wherever possible, the existing wooden floors were retained, and front windows were installed for the old windows. All exterior walls have also been insulated, in accordance with contemporary requirements. As a result, optimal visitor comfort and the rich history of Palace Het Loo come together excellently."



