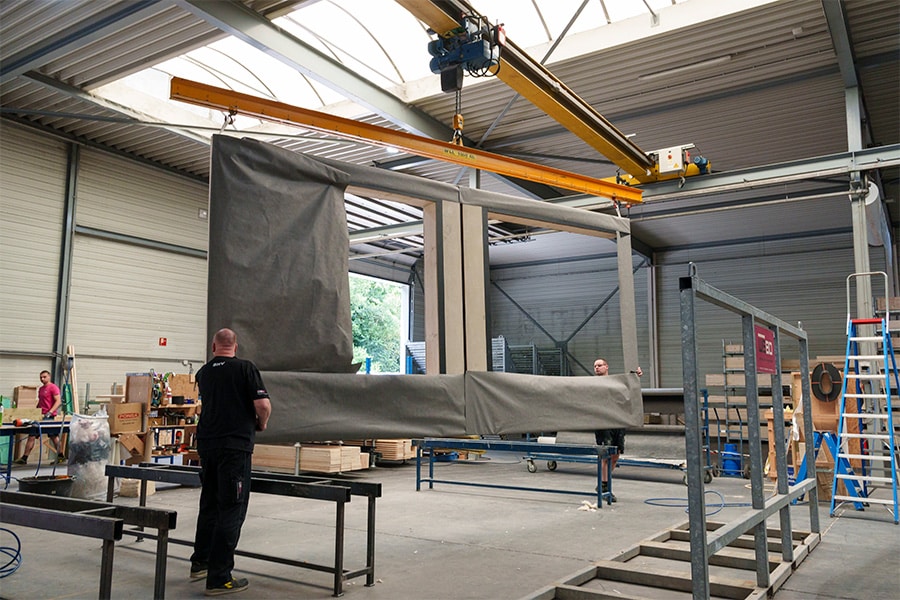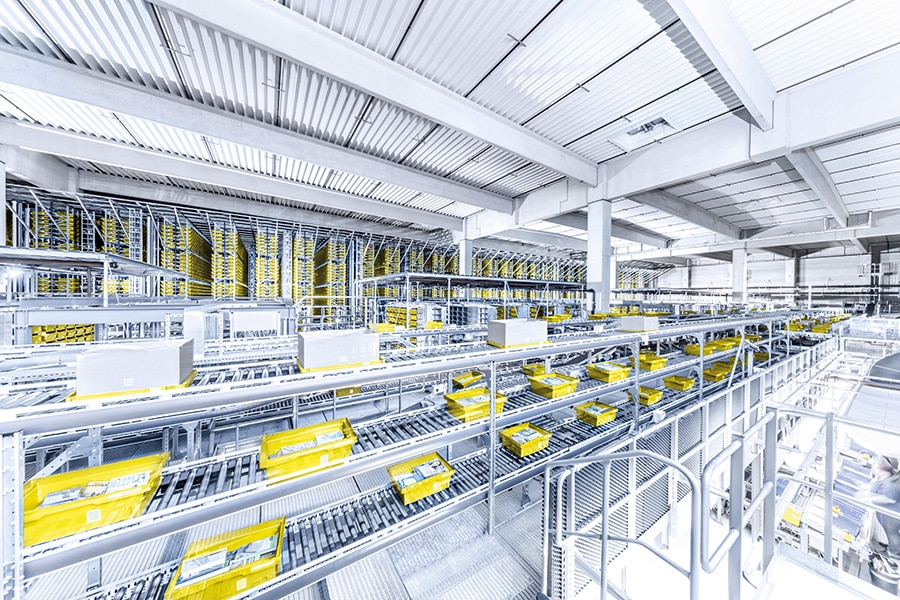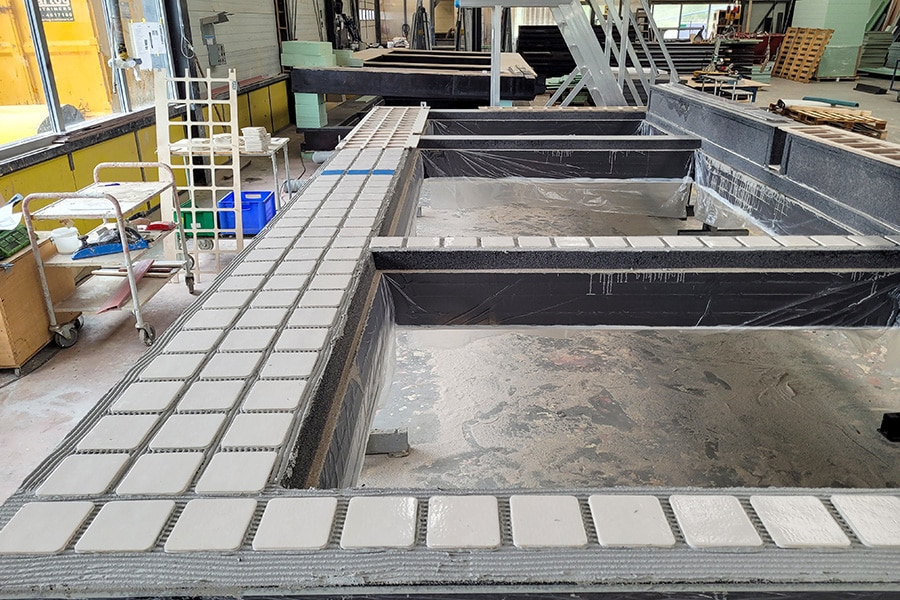
ING Headquarters | Amsterdam
On Bijlmerdreef in Amsterdam-Zuidoost, ING's new office is rising. The bank's new branch consists of a transparent, horizontally articulated building on a newly constructed campus, connecting the separated traffic flows of the old Bijlmer by means of a public park with multi-level entrances. "Public space is created on its own plot; with this, ING seeks to connect with the city and its residents," says Pascal Cornips, partner at Benthem Crouwel Architects.

Greenery and natural stone dominate the public garden.
The construction of this new office is the start of the campus, which will be realized in its entirety over several years. ING wants to promote flexible ways of working and ensure that employees from different teams and offices, as well as external partners, can easily work together. To this end, places will be created in the new office and surrounding offices in Southeast to facilitate collaboration and innovation. Cornips: "ING has its own office concept, but above all wants to emphasize the dynamics of the company more with the new office: from stately bank to a dynamic company that is close to the customer. In doing so, the building will be designed as flexibly as possible, with free floor areas and efficiently situated building cores, while at the same time being made suitable for multi-tenant use, should that be necessary in the future." The pitch that led to the architect selection revealed that the campus concept provides the best connection to the immediate area, Cornips said. The 11,000-square-meter parking garage will be constructed half sunken, which will allow the level difference known from Southeast to be bridged between bicycle and pedestrian paths at ground level on the one hand, and the elevated car drives on the other. "In the old situation, the separation of traffic flows led to social insecurity; now, with the garage's utilitarian roof, an embankment and a transparent, all-sided building, public space is connected, resulting in a public park. The new office seeks to connect with the public environment. The pavilion, which will be operated by third parties and given a prominent place on campus, will also become a meeting place for local residents, students, business visitors, shoppers and nightlife."

Transparency and horizontal articulation.
Vertical landscape
On the campus site along Bijlmerdreef (located on the north side of shopping center Amsterdamse Poort) used to be the Frankemaheerd complex, which included the headquarters of the Bijenkorf, a classic building from the second half of the twentieth century with closed facades at street level. "You still see this in many places along the avenues of Southeast," Cornips continued. "We, with landscape architect Karres+Brands and interior architect HofmanDujardin, are explicitly looking to connect with the outside world." To this end, a building with two building sections was designed, which will have a bridge section near the Abcouderpad (a total of 40,000 m² GLA). Both building sections feature a building-high atrium with restaurants and an auditorium attached. "The atriums will be bridged with platforms on each floor, creating a vertical landscape. This frees up 120 m² of additional usable space per layer, which can be filled in flexibly." A precast concrete structure was chosen for fast construction time, with a curtain wall in the raised plinth and element facades on the floors. "The upper floors are rounded off with canopies of clear anodized aluminum, which, in addition to providing a calm facade appearance and horizontal articulation, provide good sun protection." Indeed, most of the façade is glass. "Triple glass that provides a lot of daylight, but had to avoid the need for additional cooling of the building."

'By March 2019, the work will be complete'.
BREEAM-NL 'Outstanding'
They are the sustainability lessons of the 21st century, says Cornips. "This building is designed according to BREEAM-NL 'Outstanding,' the highest possible category. This is achieved not only with good energy management (based on district heating; ed.) and good thermal insulation, but also with a good working climate and a good connection to the public area. This building is very easy to reach by bicycle and public transport: Bijlmer/Arena Station is just a five-minute walk away." The public garden will be finished with greenery and trees, ingeniously anchored in the roof of the parking garage, which is further finished with concrete stone with a natural stone top layer. "Like the façade corners, the transitions between the public areas are also organically rounded, creating a calm and open character. The campus appearance is not just window dressing, but has a natural connecting character."
ING's new headquarters will be delivered to ING in shell condition in spring 2019 by a consortium of G&S Real Estate and OVG Real Estate, after which ING itself will complete the finishing touches. Subsequently, 2,800 employees will move in the fall, including from the nearby headquarters with the famous nickname "Sandcastle. The existing headquarters of Alberts & Van Huut - now a municipal monument, will be converted into a residential building and international school, another example of the increased 'mixed dynamics' in Southeast.

Most of the facade is glass.




