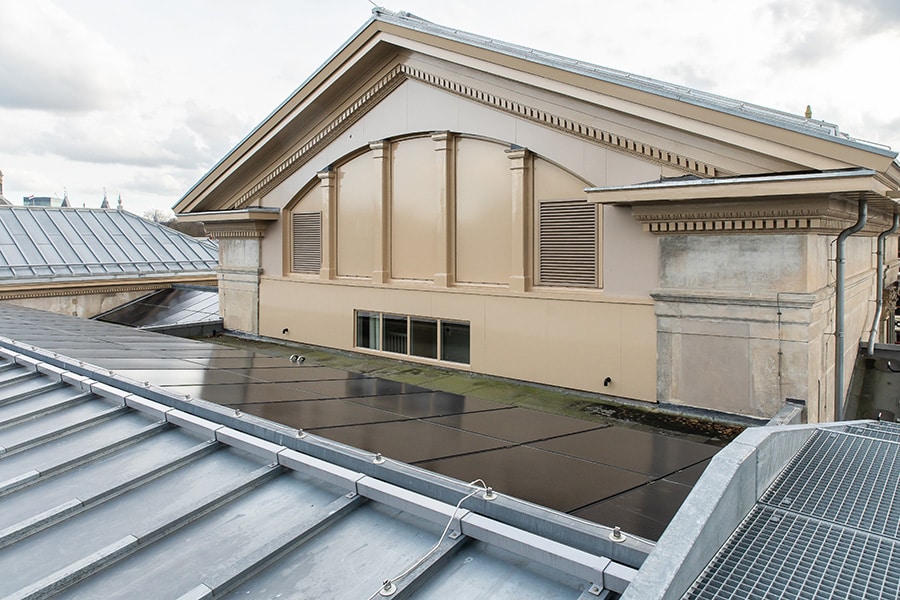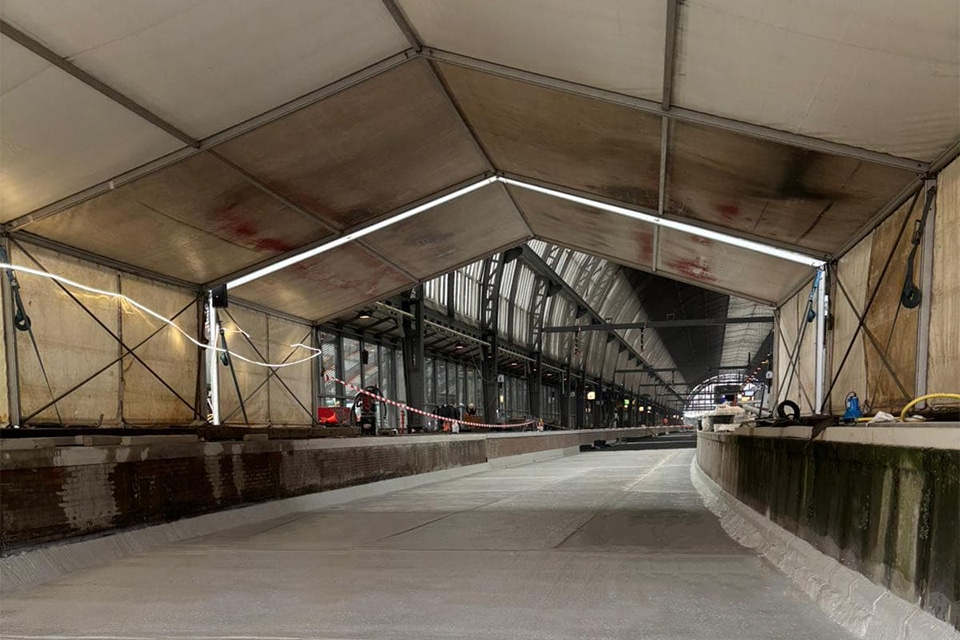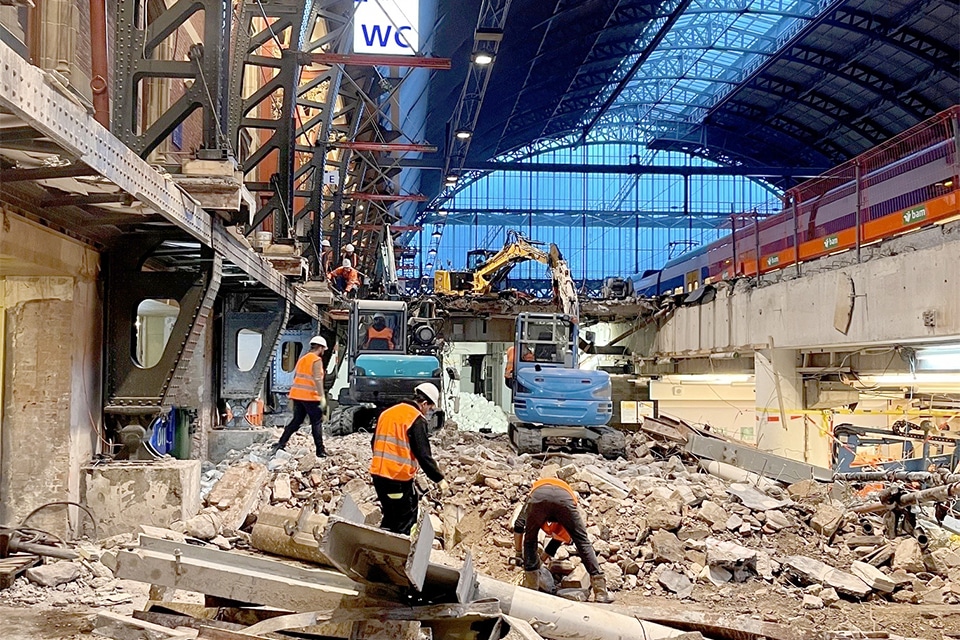
Spaarndam 2 | Amsterdam
At Spaarndam 2 in Amsterdam, 48 homes are being thoroughly renovated and restored. The homes were built in the style of the Amsterdam School. This makes for special challenges in the work.
Spaarndam 2 is a monumental public housing complex in the Spaarndammerplantsoen in Amsterdam. It was built in the style of the "Amsterdam School" architectural movement. Characteristic of this style is the use of a lot of brick and decorations in the facades. During the renovation, the facades will be restored and - based on historical research - brought back to their original state as much as possible. On the inside, the 48 homes will be renovated. They will receive a completely new installation package, improving comfort, building physics, acoustics and fire safety.
New foundation
To renew the foundation, Vastbouw first removed the floors. It then placed new steel tubular piles half a meter from the existing facade. These formed the basis for the new floors. The floors were then able to connect to the existing facades. "It was an intensive operation," explains Hans Nijsink, Vastbouw's project manager. "We had to pile inside the building. The existing piles had to be extended by 2 m each time and filled with concrete at a depth of 21 m."

A jump in energy label
Then the building was ready for the new interior package, starting with the installation of a fully insulated metal-stud package. Thanks to this "box-in-box system," the energy label jumped from E/G to A+. Nijsink: "Of course, modern systems also contributed to this. These have been placed in combined technical rooms. Eight to ten homes now use the same boiler, but with individual operation and metering. This created budget for high quality HR boilers and saved us space."
Old facade elements
Over the course of 100 years, many original facade details have disappeared due to leaks, weathering and restorations. To bring back these details in the facades, the architect dove into the municipal archives. Using the photos she found, she returned the facades and details to their former state. "It took a year and a half before we had the stone in our hands with the right dimensions, color and texture. Zilverschoon Randwijk reproduced the antique stone step-by-step. In addition, we had to deal with many parties involved. Client, architect, municipality and national monument authority were actively thinking along."

Double-glazed window frames
The renovation of the window frames also required special attention. Although the window frames do not have to comply with the current Building Code regulations, they are fitted with appropriate double-glazing. Here, an insulated pane 12 mm thick was chosen, with the intermediate layer filled with gas. For the right look, the outer layer of glass was fitted with pulled glass. "We have since restored and renovated several Amsterdam School projects," says Nijsink. "This shortens the search for the right suppliers."
Special suppliers are also still needed for the restoration of the roofing and iron and ironwork, such as the ceramic elements and steel ornaments that are made project-specific. Spaarndam 2 is expected to be ready for occupancy again by the end of 2019. 50 to 60% of the old residents will return then, 40% will be new.




