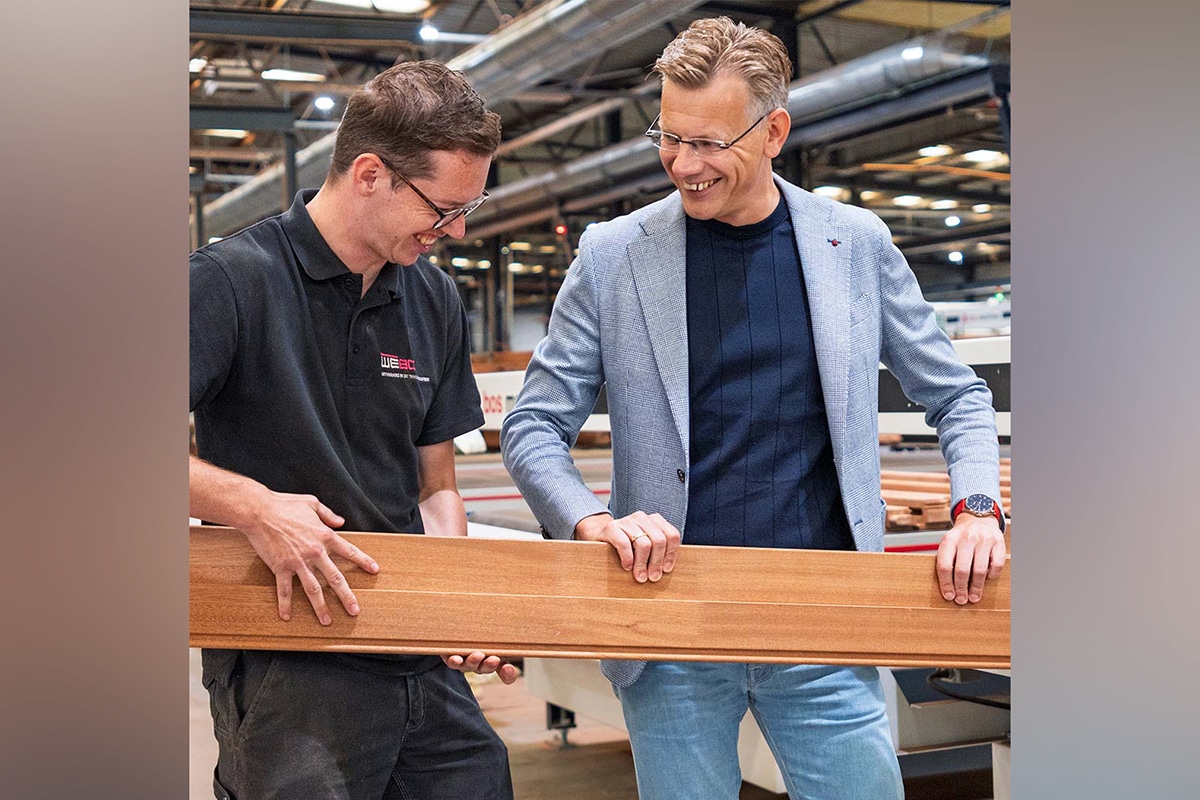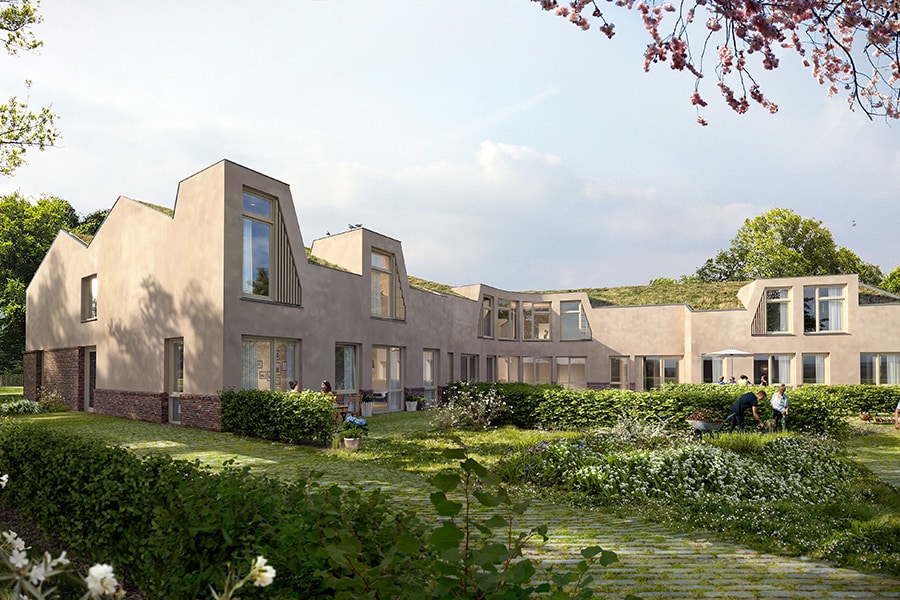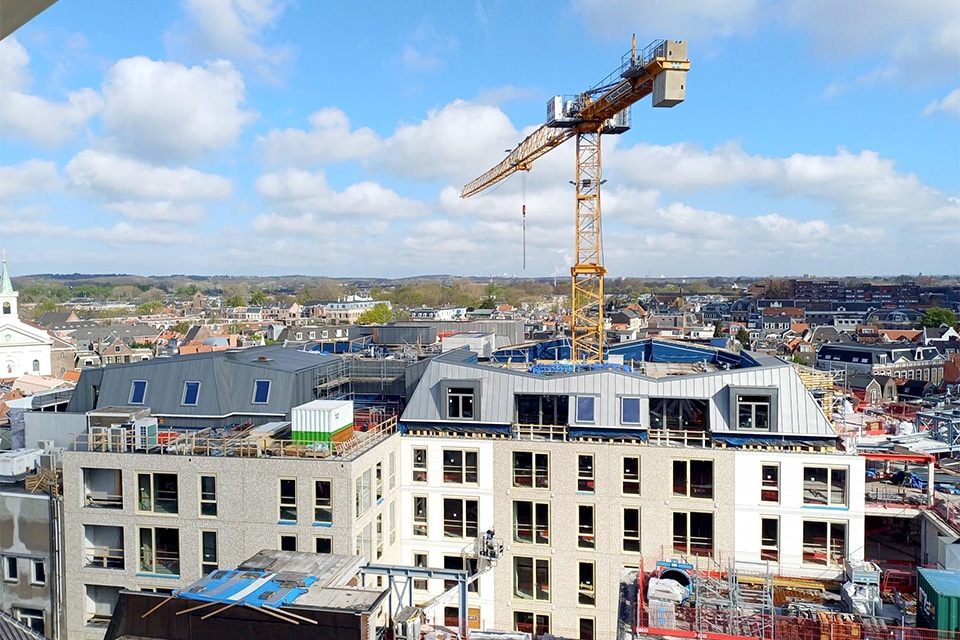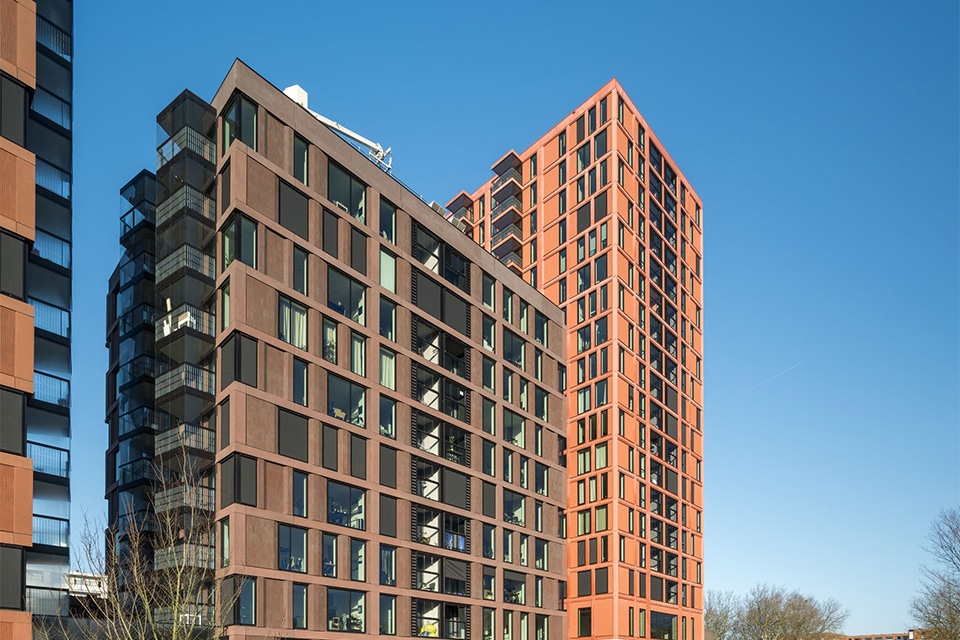
Renovation DENISE | Amsterdam
From 'old school' to contemporary and transparent
A makeover while maintaining the original atmosphere
For DENISE (DE Nieuwe Internationale School Esprit), a dated 1957 school building is being transformed into a contemporary, transparent learning environment. For this, the building on Piet Mondriaanstraat in Amsterdam was first completely gutted. A modern school building will take its place, in which the atmosphere of the old building has been preserved, but with the facilities and technical building requirements of our time.
To guide the renovation process, Esprit Scholen - the school board of DENISE - in Amsterdam partnered with consulting and construction management firm HEVO from 's-Hertogenbosch. HEVO is specialized in assisting school boards looking to build new or renovate. "DENISE had three main requirements," says Iris Jansen, project manager at HEVO. "The international school - despite its immense floor area of 8,800 m² - had to become a home for all ages (4 to 18). The theater - leading within the curriculum - had to be preserved. And finally, the monumental character of the school had to be "restored to its former glory. And all within budget and on a tight schedule. With this Program of Requirements we set to work."
Working out preliminary design
To begin with, HEVO selected the right parties - representatives of the school, architect, structural engineer, installation consultants and a building physics consultant - on behalf of Esprit to work out the preliminary design together. How were all the requirements able to be merged and worked out into a single proposal? "It was surprising how quickly the project team got this done," Jansen explains. "After a careful cost estimate and some cost-cutting measures, it also fell within budget and the parties were able to continue working on the final design."
Monumental and characteristic
The "makeover" for DENISE was designed by Paul de Ruiter architects. Because DENISE provides both primary and secondary education, it made a natural division between the forms of education. The basement became the domain of primary education, while the other floors became the domain of secondary education. "The basement was quite dark and damp and therefore limited in its use," says Noud Paes, architect/partner of Paul de Ruiter architects. "By insulating it additionally and lowering the ground level around the building.
gave the school an additional 2,000 square meters or so. In addition, it gave both forms of education their own entrance and direct access to the various playgrounds."
The theater as the beating heart
For the layout of the school, Paul de Ruiter Architects followed the existing structure of the building as much as possible. The theater was the beating heart of the school and had to remain so. Paes: "Here we converted the current balcony into a music room and designed a new balcony around the theater." To provide the teaching spaces with a good climate, Paul de Ruiter Architects, in consultation with installation consultant Klictet, chose a climate system based on natural oxygen supply through the facade and mechanical extraction. "This system could be installed vertically and almost invisibly, with the installations on the roof. This avoided a lot of ductwork."
Contours and light
"We knew the building," concludes Leendert-Jan Veldhuyzen, rector of DENISE. "That's why we were able to formulate our wishes so clearly. But all the facades and interior walls have been out and then I am still proud that together we went through such a prosperous construction process and that everything turned out the way we had in mind. Not all of the classrooms have been cleared out yet, nor are the cabinets that will act as partitions all in place. But the outlines and light are clear and they are very pleasing!"





