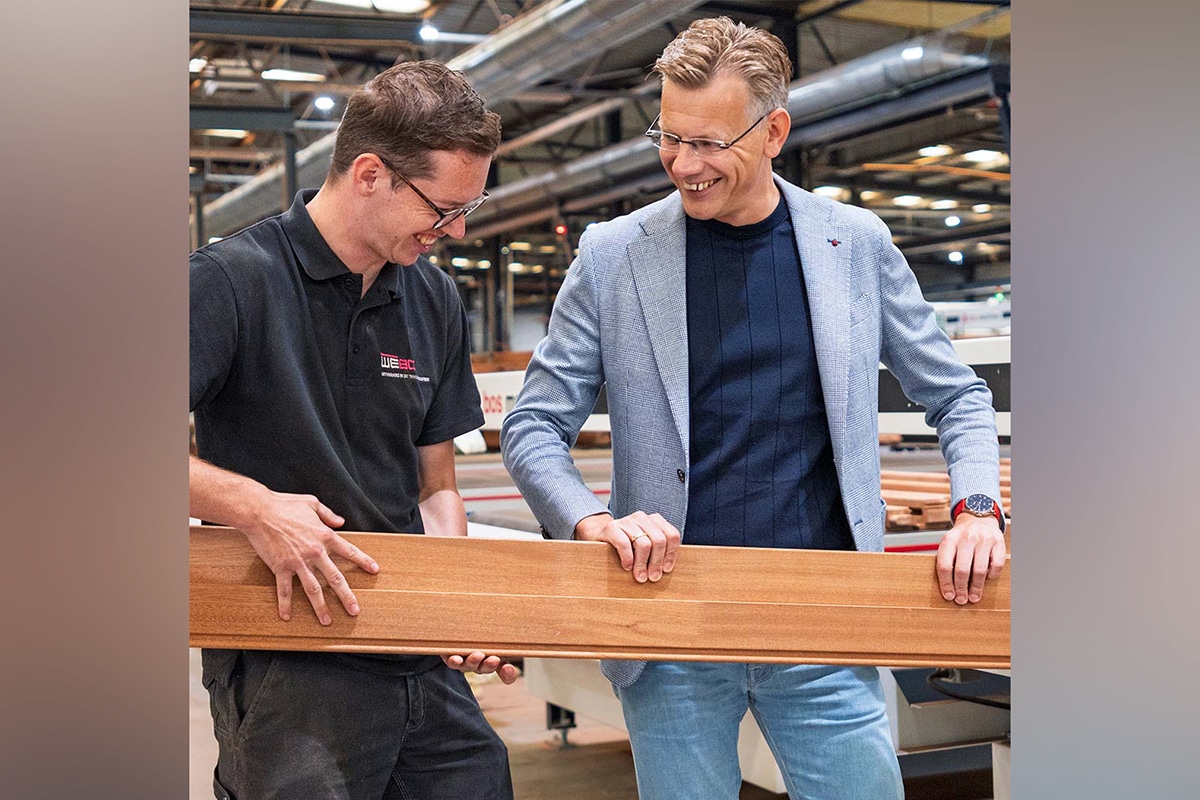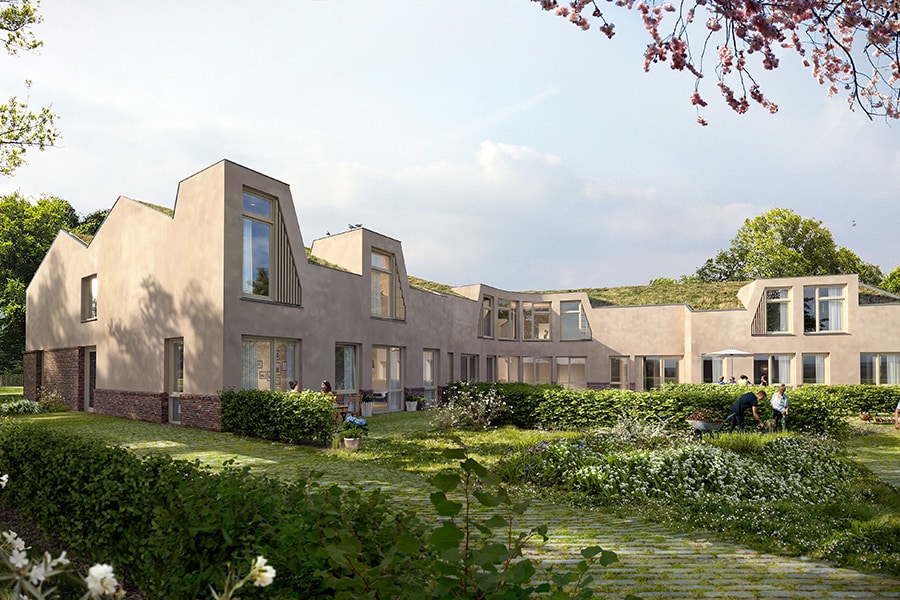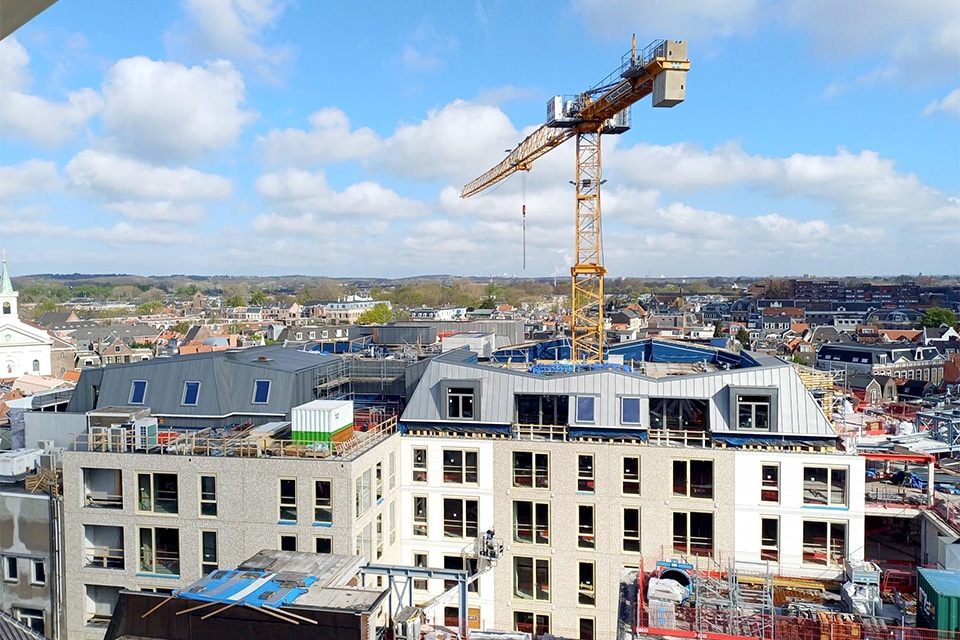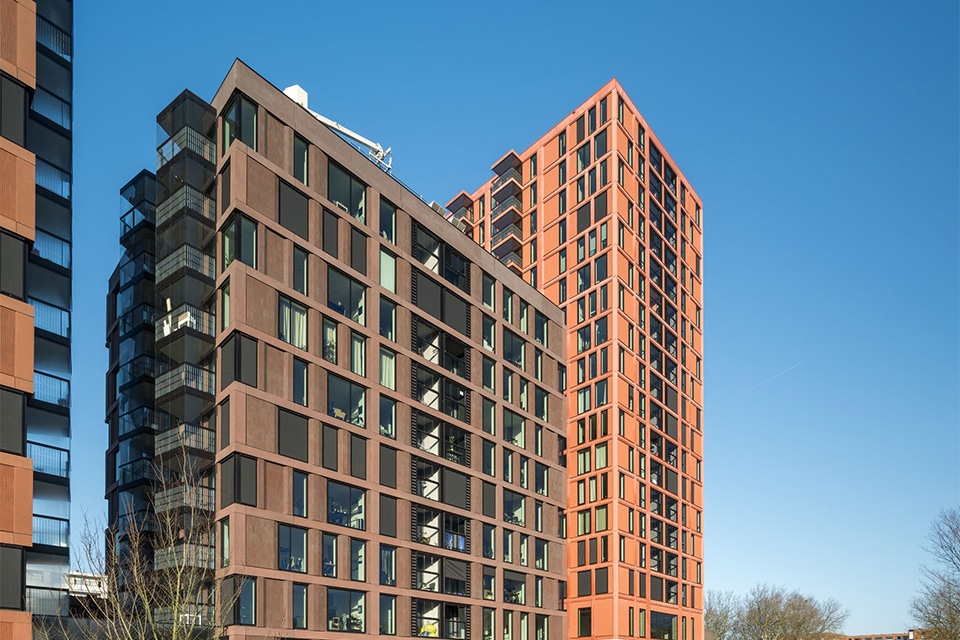
Binnenrotte | Rotterdam
Former PTT building transformed into hospitality and luxury apartments
On the Binnenrotte in Rotterdam, the former PTT building is being tackled. The characteristic building from 1951 will retain its charms. The red-brown bricks and industrial look will be retained, but behind the facades the former offices and technical areas have made way for trendy restaurants and luxury apartments.
Binnenrotte 192 - in the heart of Rotterdam - is owned by a private investor. It commissioned the establishment of catering facilities on the first floor of the former PTT building and the transformation of the remaining four floors into twenty luxury apartments. The basement was to contain storage and support spaces. With minimal interventions, such as new entrances, window frames and French balconies, the building is now being made suitable for its new functions. Solar panels, improved insulation, heat pumps and other modern installations make the building energy efficient. It is BIK Bouw that is carrying out the complete transformation.
Changes
"A beautiful transformation, but anything but standard," says Wim Fortuin, director/owner of BIK Bouw. "For example, it took a lot of time to get the plans finalized. While execution was already in full swing, changes kept coming in. Some posed no problem at all, but others had considerable construction implications. Then it took quite a bit of diplomacy to explain the impact of the change and bring our client back to the earlier plan. And all with a tight deadline."
Fitting installations
New installations are an important part of the transformation. They should make the building comfortable and energy efficient. But integrating the new installations proved to be difficult. Fortuin: "The existing openings for cables and pipes are actually always too tight. It requires a lot of drilling to enlarge these openings." Yet this challenge is dwarfed by the challenge the construction company faced in the basement space still used by KPN. "Here we had to perform demolition work, while at this spot the cables converge of virtually the entire payment traffic in downtown Rotterdam. You can understand that we had a thorough plan in hand before we took the demolition hammer in hand here."
Additional insulation
On the exterior, the original façade will be preserved to the maximum extent possible. With the exception of the window openings in the plinth, which will be enlarged downward. In addition, larger openings will be made in two places for the entrances and French balconies will be made in a few places on the first through third floors. Additional façade insulation will be installed on the interior side of the façade using pre-walls.
Inner-city challenges
And, of course, BIK Construction faces the challenges that characterize virtually every inner-city construction project. "The lack of storage space. Where the scaffolding ends, our construction site ends. We placed the construction elevator at the corner and behind it the containers. This means that all building materials have to be delivered just-in-time. The municipality gives us excellent support in this with permits and exemptions. On Tuesdays - the traditional market day on the Binnenrotte - supply is not possible and we schedule our meetings."
"Special transformations like this bring out the best in us," Fortuin concludes. "We have quite a few special transformations to our name by now and love those unique challenges. Often they also involve well-known properties. It feels good to be involved in them and to attach our name to them."




