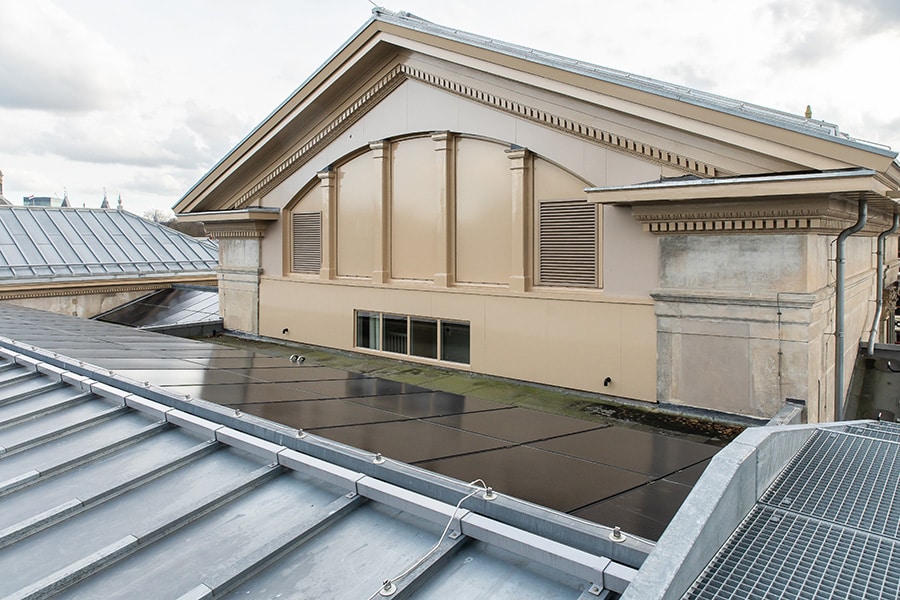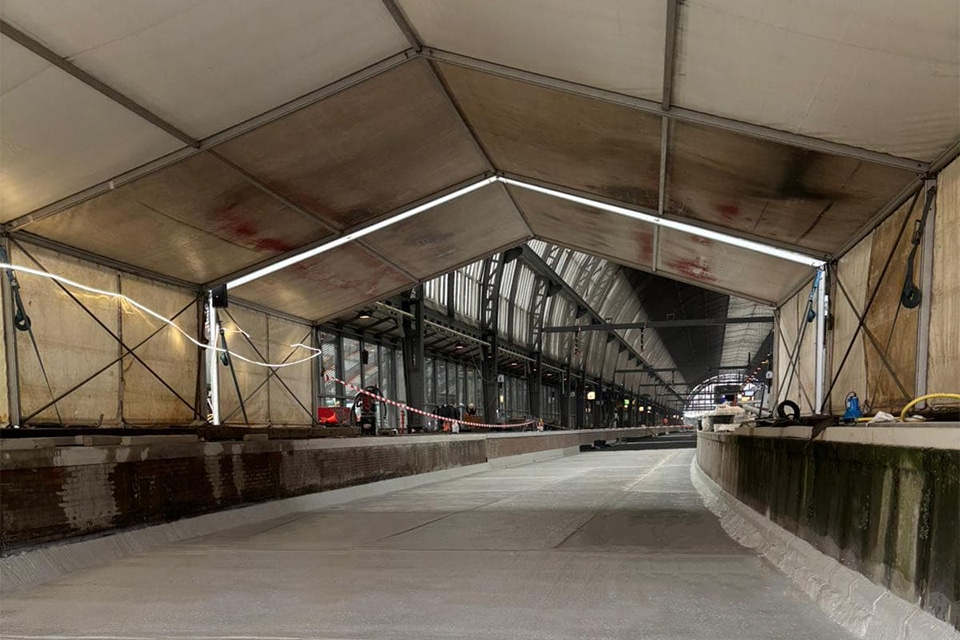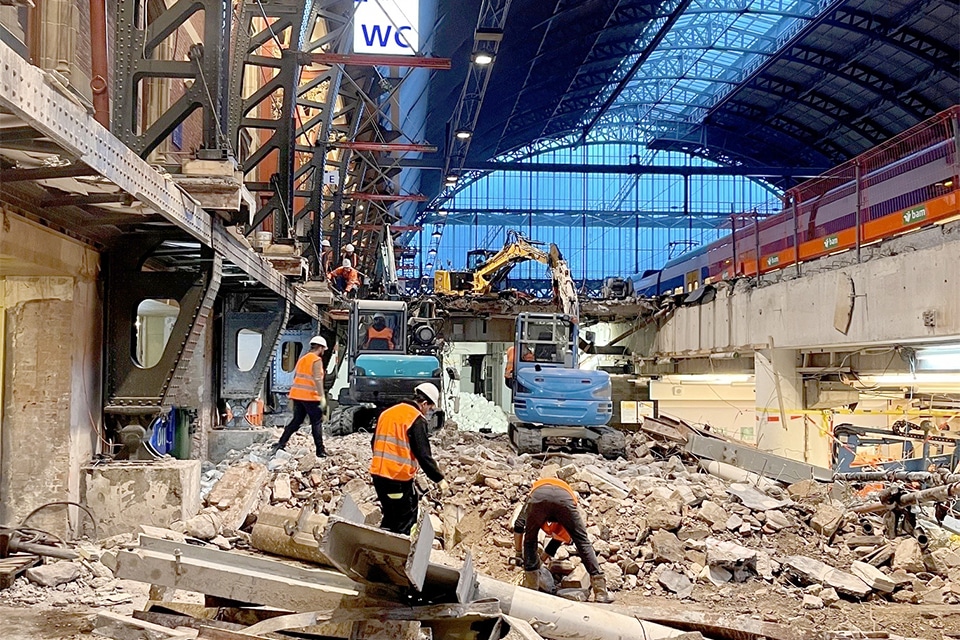
The Crusher | Klarenbeek
Authentic workplace for three Klarenbeek entrepreneurs
A chain of challenges and surprises
In the heart of Klarenbeek, the distinctive De Maalderij building was renovated. The industrial building - with its high brick facades, characteristic steel windows and unique indoor grain silos - was converted into the home of three local entrepreneurs. It became a renovation project with surprises.
The old Maalderij in Klarenbeek dates back to 1920 and came into the hands of Bureau BAS in 2018. This did not happen without a struggle. "Immediately after the former tenant of the property indicated he wanted to quit, I went after it," says Bert Wensink, director/co-owner of Bureau BAS. "Through the options of renting, partial purchase and finally total purchase, we became owners." Wensink then spent nearly a year preparing, planning and remodeling the property. Together with Bike Totaal Wolters and training studio Bloom, she gave new meaning to this striking location in Klarenbeek.

Grain silos became offices
The attic - with a height of eleven meters - was virtually empty and ready for redevelopment. Here were located the indoor, wooden grain silos, each measuring about three by three meters. The wooden silos were retained and opened up to make offices. Says Wensink, "Because the silos were seven to eight meters high, we were perfectly able to provide them with a partial additional floor. We matched the height of the floor to the pattern of the wooden planks of the silo walls, which we wanted to preserve as much as possible. This created three generous offices."

The original image
On the first floor, the store fixtures of the last user were demolished. The system ceiling was removed, bringing the original height and construction into view and restoring the image of the original Grinding Mill to its former glory. Wensink: "In particular, a lot of cleaning work was done here. Then the real renovation work could begin, which made the building suitable for contemporary use."

Renovation work
Thus, all installations were renewed. Window frames were added to the rear façade. The steel windows were replaced with new steel windows with double glazing. The roof was insulated on the outside and insulated concrete floors with underfloor heating were installed on the existing and new wooden floors. Modern new LED light lines, combined with old industrial lamps, provide an attractive balance between old and new. "As a rule, we prepare these kinds of projects in detail," explains Maurice Ganzevles of Dijkhof Bouw "but this construction project was a succession of challenges and surprises. For example, under the double floor of a silo we found 13 m3 lumps."

Bitumen piecework
The side wall also provided a surprise. The renovators assumed there would be clean masonry behind the sheet piling. Instead, they encountered a layer of bitumen-like plasterwork. "It turned out to be a huge job to remove this tough, white layer," Wensink says.
"Experimentally, we found that this was best done with a gas burner. During the entire period that the building was in scaffolding - from August to December 2018 - this facade has kept us busy!"
Except for some minor work, The Maalderij is now ready for the future. The entrepreneurs have set up their workplaces, and Bert Wensink is a satisfied man. "For a year you saw the building on drawings and thought about how it should be. Now it is ready. Very charmed I am by the mix between old and new. Everything that we could even slightly maintain has been preserved. And in those same spaces, beautiful, sleek elements provide tranquility."





