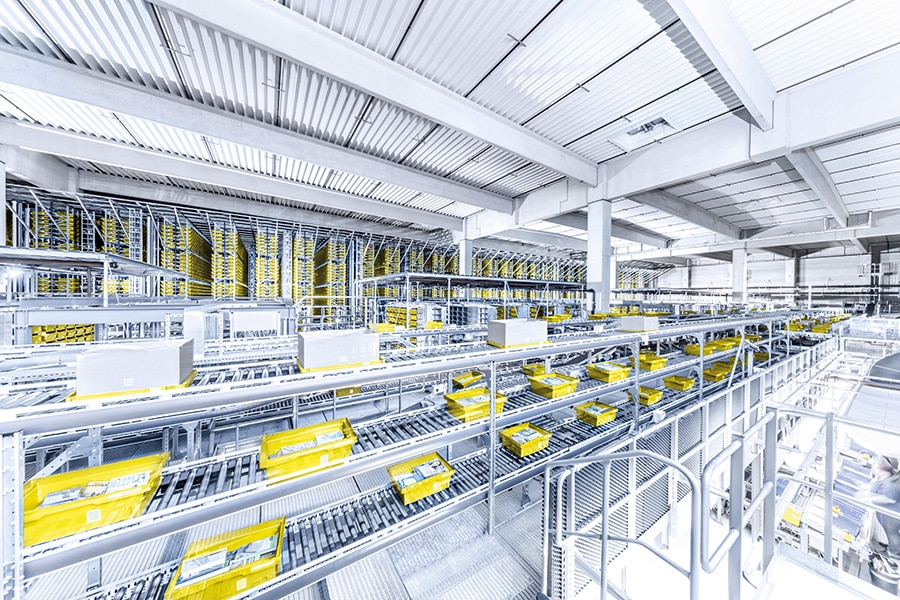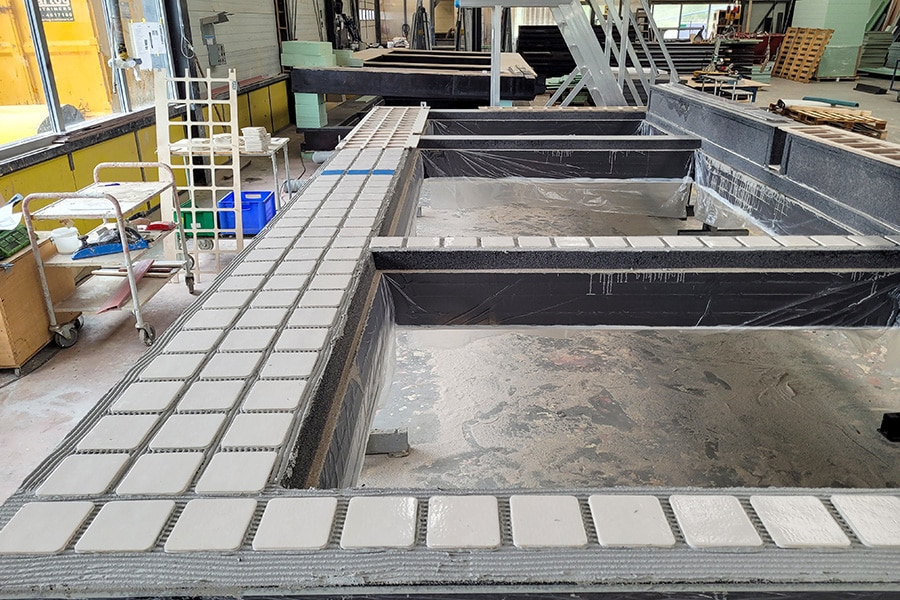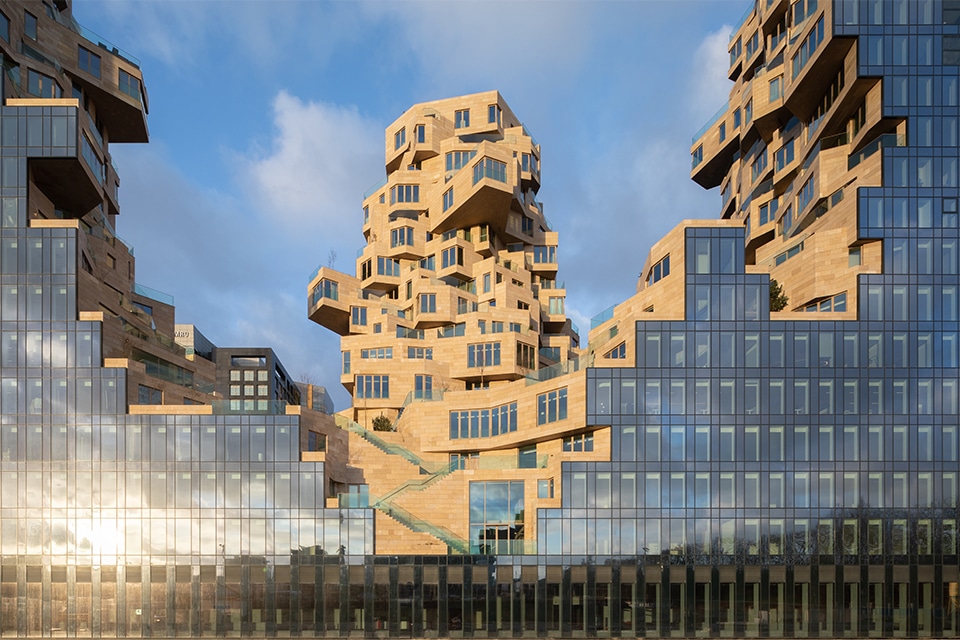
‘We make the wildest ideas concrete’
With Plan Lieven in Amsterdam, Woonstichting de Key is realizing a large number of homes for starters. From (international) students to job seekers, artists and vulnerable young people who want to take their first steps on the housing market under supervision. Following phases 2-5 and 7, phase 8 was completed just before the construction period. Designed by Kenk Architects, this imposing building ensemble includes 414 apartments with a mix of student and starter homes. In addition, 237 m2 reserved for meeting. Whereas Block A, B and C received a finish in masonry, Head Block D opted for aluminum flashing in an industrial look and with specific settlements that bring the facade to life in a unique way.
“We were approached by contractor Bot Bouw in September 2019 to develop a concept for the facade of Block 8D,” says Frank de Vleeschhouwer, project manager at Aldowa. “Kenk Architects wanted to give this head block an industrial look. Therefore, the original detailing included the contours of a steel profile. Could we match this powerful image in an aluminum cladding? Working closely with Bot Bouw, we developed a number of design variants. Based on these, we chose a high-quality grid facade with 550 horizontal and 325 vertical facade bands, with 600 crosses forming the final piece.”

1,700 vision parts
“The façade incorporates some 1,700 vision parts,” De Vleeschhouwer says. “In this, there seems to be a lot of serial production. Yet each panel was produced manually by us on the typesetting bench. The horizontal bands were manufactured from aluminum typesetting panels 3.20 meters long and 60 centimeters high and set in the form of a steel profile. This required 8 horizontal setts per panel! The crosses were the most complex. This is because they have settlements in both the horizontal and vertical directions, so that the lines continue correctly in all directions. Each 40 x 40 centimeter panel required 14 settlements. Assuming 600 crosses, as many as 8,400 setting actions were needed to create the unique shapes. So Lieven Phase 8D was a labor-intensive project for us.”
The complete facade design was worked out in 3D/BIM by Aldowa in cooperation with the contractor and architect. “An essential project component because of the large number of components and the specific lines in this project,” says De Vleeschhouwer. “For a conclusive image, the elements had to be mounted in exactly the right places.” Most of the aluminum flashing was suspended from a wood-frame substructure. “But we were also dealing with concrete rear structures, where we had to cleverly accommodate the transitions. To make sure the assembly went smoothly, we shared the 3D model in execution on a tablet with our fitters. This allowed them to fix the panels in the right places like a puzzle.”
65,000 kilograms of aluminum
For the facades of Lieven Phase 8D, Aldowa processed some 65,000 kilograms of aluminum in a year and a half. “All the typesetting elements were delivered to the project just-in-time,” De Vleeschhouwer says. “80% of the elements were applied from scaffolding. In doing so, we assembled from top to bottom. Because the scaffolding lowered with us, a new piece of facade was revealed every few weeks.” Assembly began with the south and west facades, followed by the north and east facades. “The last part we assembled with the help of aerial platforms, because at that time the canopies were also installed. At the end of June 2022, the last parts were attached.”

5.000 m2 coat surface
An open cladding was chosen. “Between the panels there are joints of about 5 millimeters, which reinforce the lines,” De Vleeschhouwer said. “All the cladding is coated in RAL1019 (gray-beige). In total, more than 5,000 m2 surface coated. A uniform color was chosen that harmoniously matches the brickwork and pointing of the other building blocks. The settlements here provide a beautiful shadow and depth effect. The result is a unique facade sculpture. The building really comes to life.”
Special stratification
In addition to the building facades themselves, Aldowa also clad the inside of the loggias on the south and west facades with aluminum gable work. This further enhances the depth effect of the facades. “We also clad the edges of the canopies on the south, west and north facades with a horizontal band. The lines of this continue in the lines of the facades, creating a unified image.”
Those who realize dreams are seen
Special lines, exceptional architecture, high-profile facades: whatever dream clients in architecture, construction and infrastructure have: Aldowa makes the wildest ideas concrete. “No job is too big and no idea too complex,” De Vleeschhouwer emphasizes. “We are constantly pushing the boundaries of technology, material and architecture. Lieven phase 8D is a great calling card for this.”




