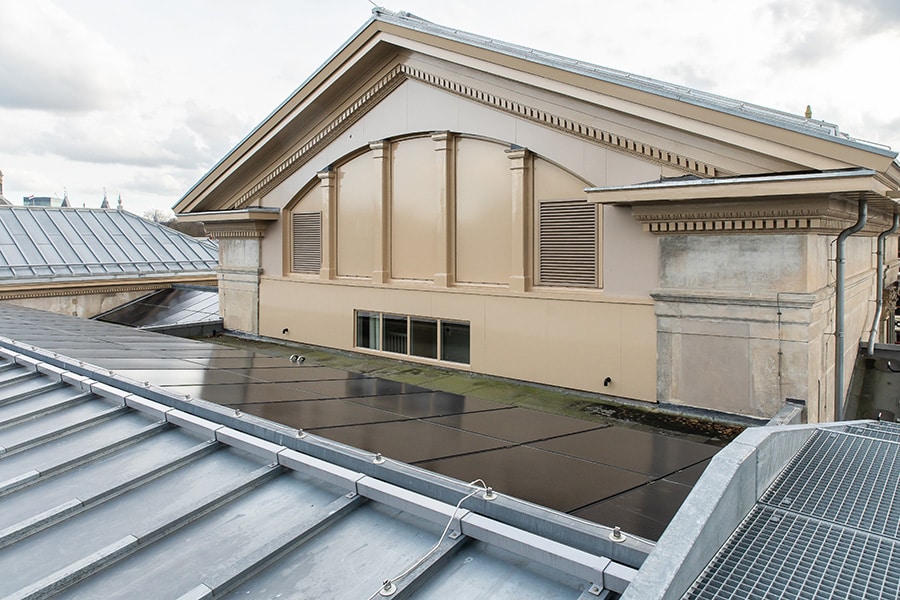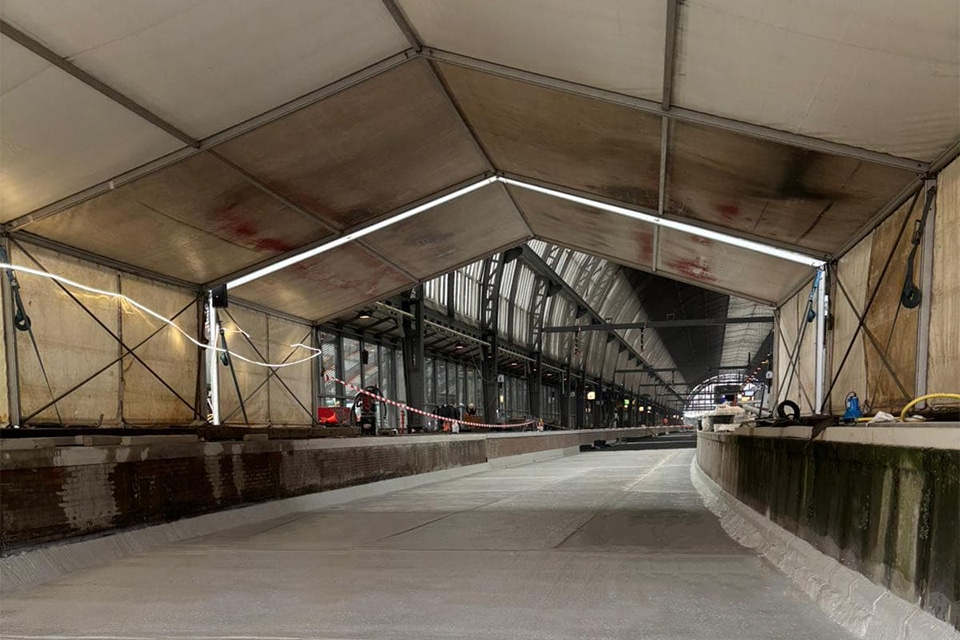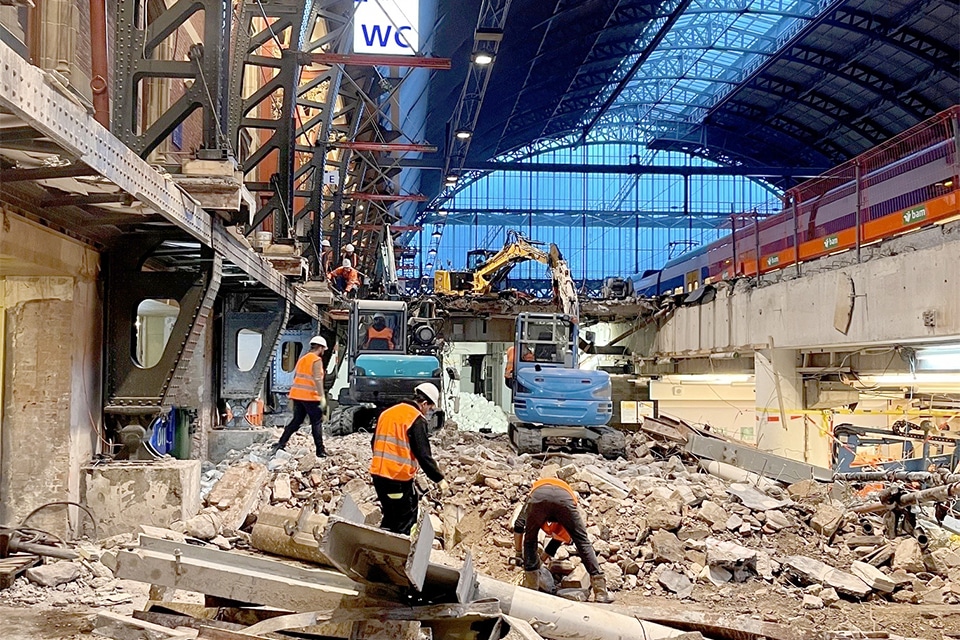
Ocean House | Rotterdam
A new future lies ahead for the national monument Oceaanhuis in Rotterdam's Delfshaven district. The former office building at Westzeedijk 507 is being redeveloped into an apartment building with 184 rental units.
The rectangular building once housed manufacturer Stokvis & Zn. known for producing industrial products and mopeds such as Zundapp and Puch. The Ocean House is characterized by its red brick facade with tall rectangular windows. At its heart is a large atrium with an arched glass roof. The building was bombed during the war and then rebuilt. In 1973 the Stokvis company moved in and since then the building has been used by a multitude of institutions and companies.
Commissioned by IC Netherlands, IBB Kondor is now transforming the national monument. The design of the redevelopment comes from Mei architects, Waterford Investments and Vervat Vastgoed have been attached to the project as developers. "Most of the apartments will be on the bottom three floors of the Ocean House," says Mark Winterkamp, project manager at IBB Kondor. "These are family apartments, studios, lofts, corner apartments, live-work apartments and penthouses. The building will have a rooftop structure with 22 apartments. This superstructure is set back and barely visible from the street. Parking space for the new residents can be found in the existing parking basement under the building, which will remain as it is. We can also use the facilities that are here again."

Inner and outer ring
The apartments in the existing building are divided into two rings, an inner ring around the atrium that will be designed as an interior garden, and an outer ring on the street side. The living and working apartments range in size from 57 m² to 255 m². The ceiling height in the existing building varies from 4 to 5 meters, which makes it possible to add additional living space in the form of a mezzanine in each apartment. Winterkamp: "We make wooden stud walls in the apartments containing load-bearing steel profiles on which the massive 8-centimeter-thick wooden floor of the mezzanine rests. After scanning the building, it turned out that it was not perpendicular (90 degrees), but that the angle is 89 degrees. So the biggest challenge was in getting the shafts and meter boxes on top of each other; it took a lot of energy and time to make them fit straight."

Monumental parts
The plan also includes the restoration and renovation of the monumental parts of the building, such as the entrance on Heiman Dullaert Square, the Gothic, Tudor and Juliana rooms and the cafeteria on the roof. "We will leave those spaces intact as much as possible. The Julianazaal will probably have a box-in-a-box dwelling and the canteen on the roof will have two dwellings. The old skylights on the roof have been closed because new housing will be above them. At the four corners, the original vertical light courts will return, The marble in the corridors and stairwells, the stained glass and ironwork will be retained, so that the history of the building remains tangible. Virtually nothing will change on the exterior facade. "We will repair corrosion damage to the concrete. And the characteristic windows will receive double glazing in a thin steel profile and with a turning element. There are two grilles per frame with a WTW ventilation system. The old system of blinds will also return. The blinds will soon no longer hang on the outside wall but will again come out through a slit at the top of the frame, for which a provision will be installed on the inside that you can hardly see."





