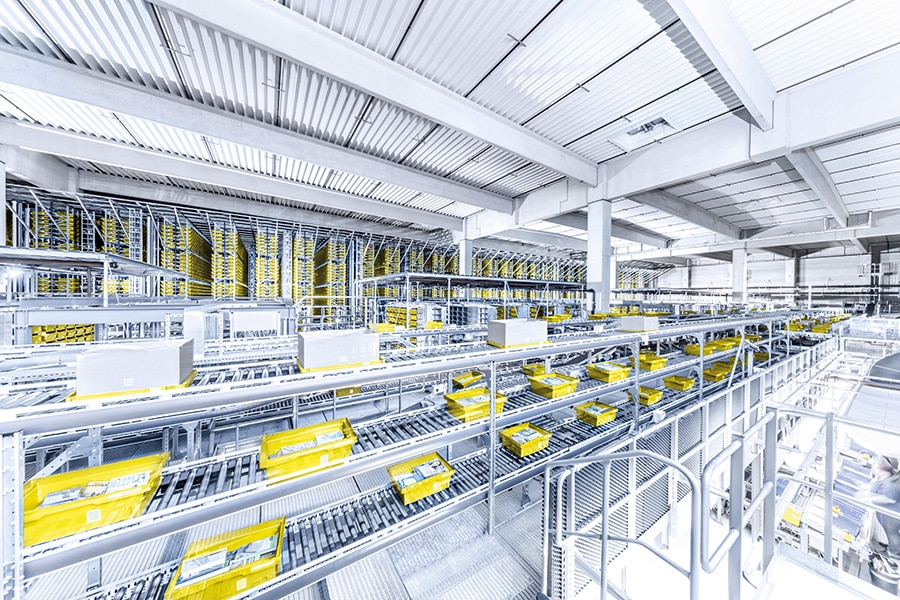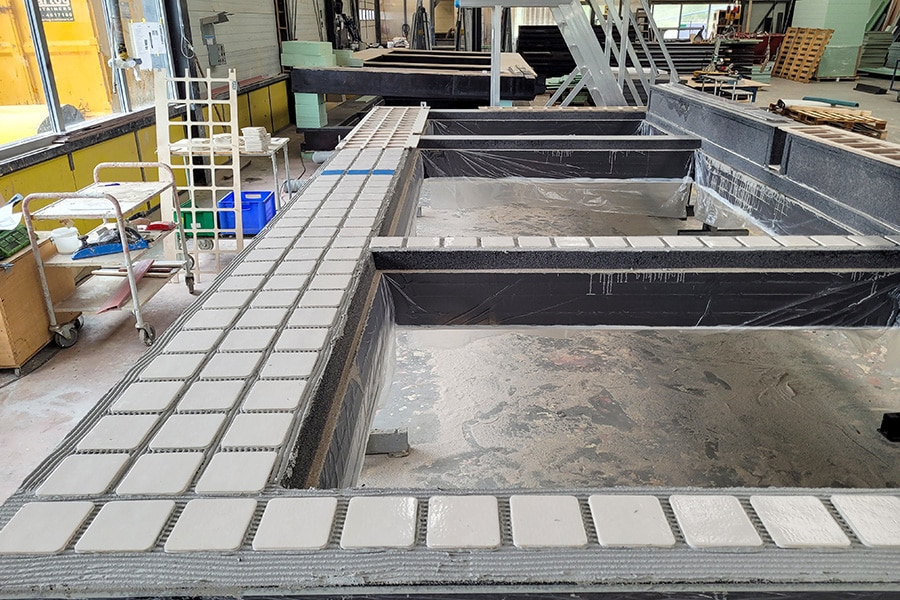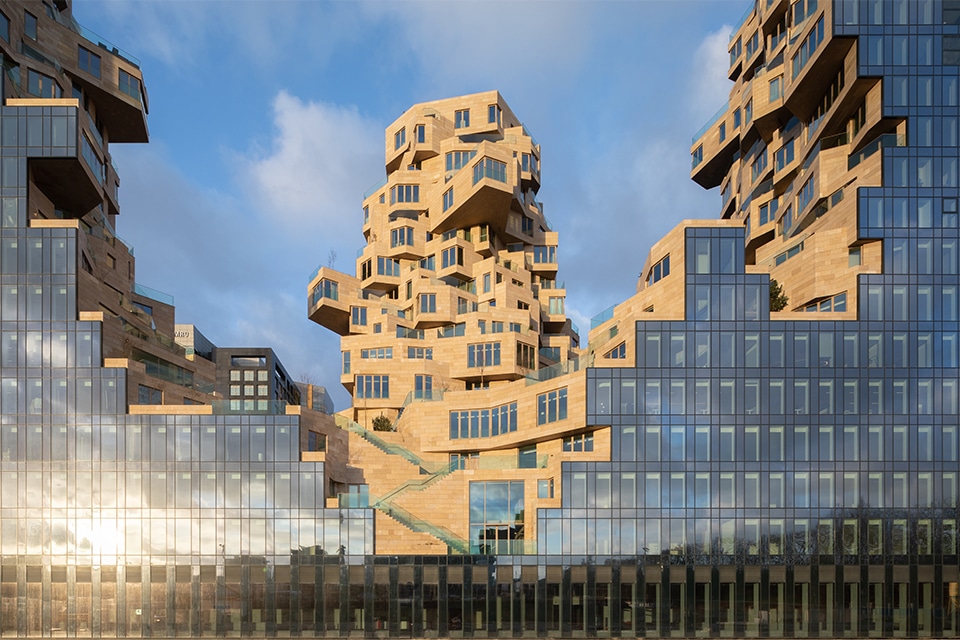
1,300 unique precast columns in architectural concrete create a real eye-catcher
The façade of BNP Paribas Fortis' new headquarters at Parc du Parc in Brussels catches the eye. A grid of vertical columns in white prefabricated architectural concrete gives the facade a somewhat futuristic look. Loveld was involved in this project at an early stage and was responsible for the production and delivery of 1,300 unique columns with different cut-outs. The engineering office of this specialist from Aalter was also responsible for the technical calculations and engineering of all building elements, fastening systems and mounting accessories. The use of green aggregates from a Norwegian quarry provides a subtle reference to the logo of the bank and insurer.
For the most diverse projects at home and abroad, architects and contractors call on Loveld's specialists for the development, production, delivery and assembly of architectural concrete facades and the processing of natural stone in prefab elements. The company from Aalter takes care of the entire process: from study and engineering, through formwork, reinforcement, casting, demoulding and finishing, to storage, transport and even assembly on the building site.

"We always look at a project in its entirety and therefore prefer to be involved as early as possible. Then together with the designers we look for the intended materialization with concrete in different finishes: smooth, textured, blasted, acidified, polished or washed out or with inlays of other materials, such as natural stone, brick strips, ceramic tiles and terracotta," says project sales and development manager Vincent Termote. "This is also how we were commissioned to supply the load-bearing and non-load-bearing elements for BNP Paribas Fortis' new headquarters in Brussels."
Latticework of vertical columns
The prestigious project includes 1,300 unique columns made of white smooth architectural concrete. At the location of the unique cut-outs per element, green washed aggregates were poured into the mass of the columns. These were specially chosen because of their bright and emerald green color, which also recurs in the bank and insurer's corporate identity. "The preparation and execution of such a project take a lot of time. We started the study and engineering in late 2016. In the process, we thought along with the designers to optimize everything and, for example, reduce the amount of cut-outs with 60% by reusing pieces."

Right ratio
Much time and attention was also paid to the right ratio of concrete and aggregates, to create elements with a solid white finish around the green areas. "Those aggregates were mined from a Norwegian quarry in the summer and therefore had to be ordered as early as a year before the start of processing," explains Termote. "Production and delivery of the precast concrete elements with a double storey height, i.e. about 7 m high, followed from 2018 to 2020. This involved using a metal mold equipped with a specially designed inner lining in plastic. In this way we succeeded in producing columns in smooth white concrete without a formwork seam over the entire height. On the exterior facade, all the columns appear the same, yet the 3D cut-out of each element is unique, creating a rhythmic, organic line in the facade. Incidentally, the green particles stand out additionally, forming elliptical recesses in the facade."
At the end of 2021, the finishing touches were put on this building with its futuristic-looking facade. Besides the unique columns, Loveld also produced beams with a round shape, cladding elements for the inner façade and two arches for the entrances to the parking garages. The Loveld team does like such challenging realizations and therefore focuses mainly on more complex projects.




