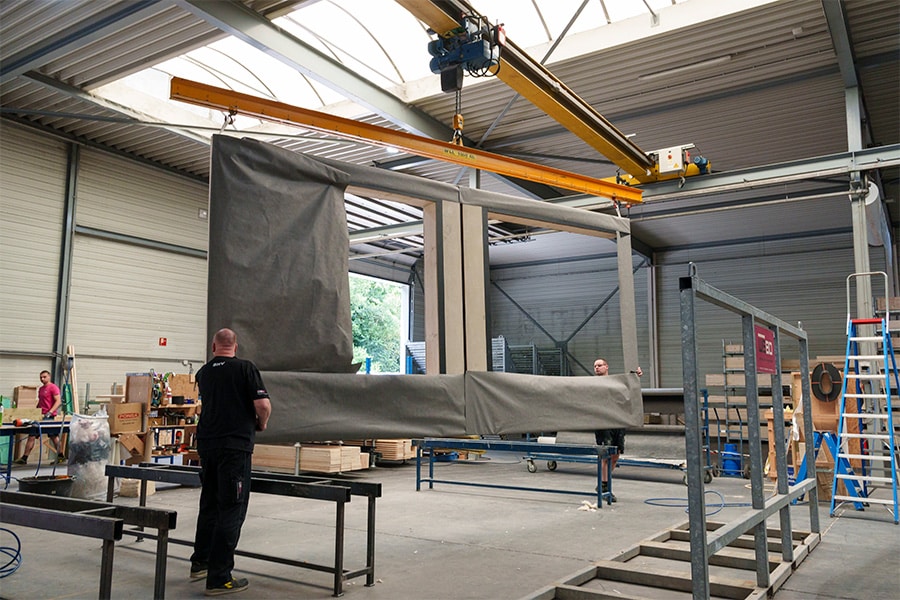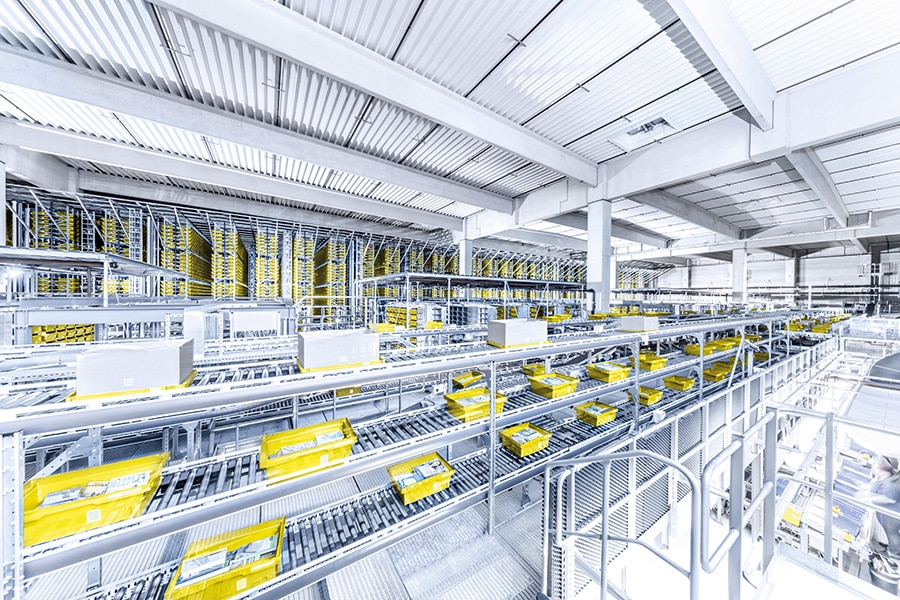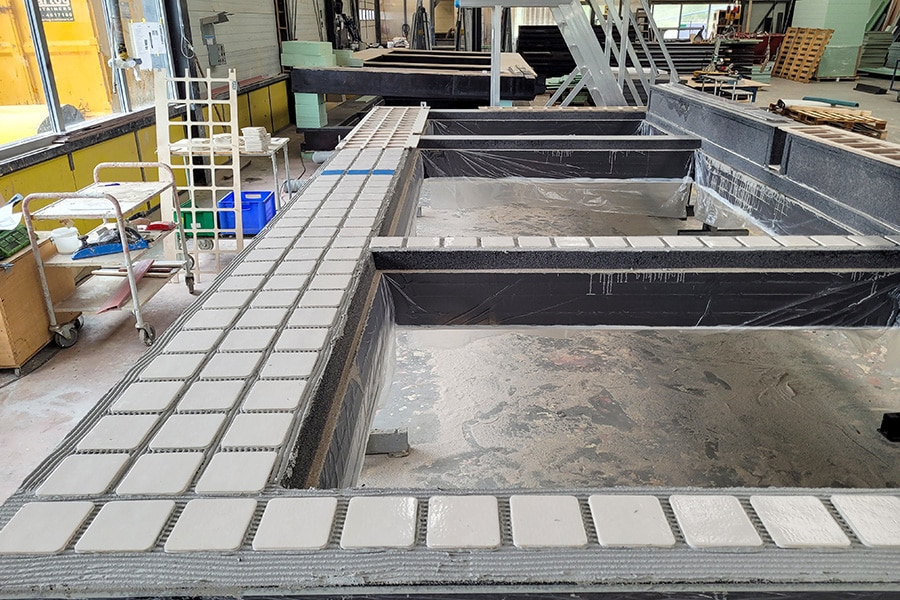
Transformation the Citadel | Houten
124 apartments in a former office building
Affordable construction through maximum prefabrication
The Citadel in Houten was designed as an office building. For a long time it housed several publishers. Now the building with its unusual shape is being transformed into an apartment complex. This naturally creates special housing.
Construction company De Waal Utrecht had long managed the Citadel in Houten. When publisher Bohn Stafleu van Loghum terminated the lease several years ago and new tenants did not sign up because of the crisis, Bouwbedrijf De Waal Utrecht started looking for a new use for the building. "We saw the possibilities for an apartment complex," says Wim de Gruijter, director of construction company De Waal Utrecht. "But this was contrary to the zoning plan. When the zoning plan was changed and the permit process was completed, nothing stood in our way to transform the Citadel into a complex with 124 rental apartments."

The facade is still good so it will remain intact.
Plan Development
The Citadel was built in 1999/2000. The facade still has a contemporary look, is in good condition and - especially for that time - is pretty well insulated. "Reason to maintain the facade," says De Gruijter. "Of course there have to be balconies. These will be suspended from the existing structure so that the facade is not marred by additional columns. Additional insulation will come on the inside with the box-in-box system. By using metal stud walls, insulation and rearrangement are taken care of in one go."
Greening Plan
The 124 apartments will be diverse in shape and size. Construction company De Waal Utrecht provided the broad outlines for this, after which the plan was fine-tuned by the architect. They developed a greening plan for the immediate surroundings, which are currently still laid out as a functional office area. Underground containers, beech hedges and plane trees will provide a friendly, green living environment.
Maximum rehearsal
To reduce costs and simplify the transformation process, maximum repetition was chosen. For example, in all apartments the open kitchen, toilet, bathroom and technical space are identical. This allows De Waal Utrecht to prefabricate as much as possible. Even the E-installations are completely prefabricated. With the pluggable system, the installer no longer needs to pull wires, but only needs to connect the wall sockets to the center box.

The facade is still good so it will remain intact.
Gasless
In the context of sustainability, ventilation air/water combination heat pumps are installed, which function in combination with heat recovery (WTW). De Gruijter explains, "With a COP of 4 to 4.5, the ventilation air is upgraded. This extra heat is used to heat the fresh ventilation air, the underfloor heating and the tap and shower water. If more hot water is needed, it is supplemented using electricity in combination with a 170-liter boiler. The bathroom is equipped with an electric radiator."
"The apartments have conformed to the building. This has produced unusual shapes. The apartments differ in shape, size and appearance. In particular, the rooftop apartments, realized in the former technical space, are surprisingly generous, have attractive beamed ceilings and offer beautiful views. It is precisely these differences that make the Citadel attractive to a broad target group."




