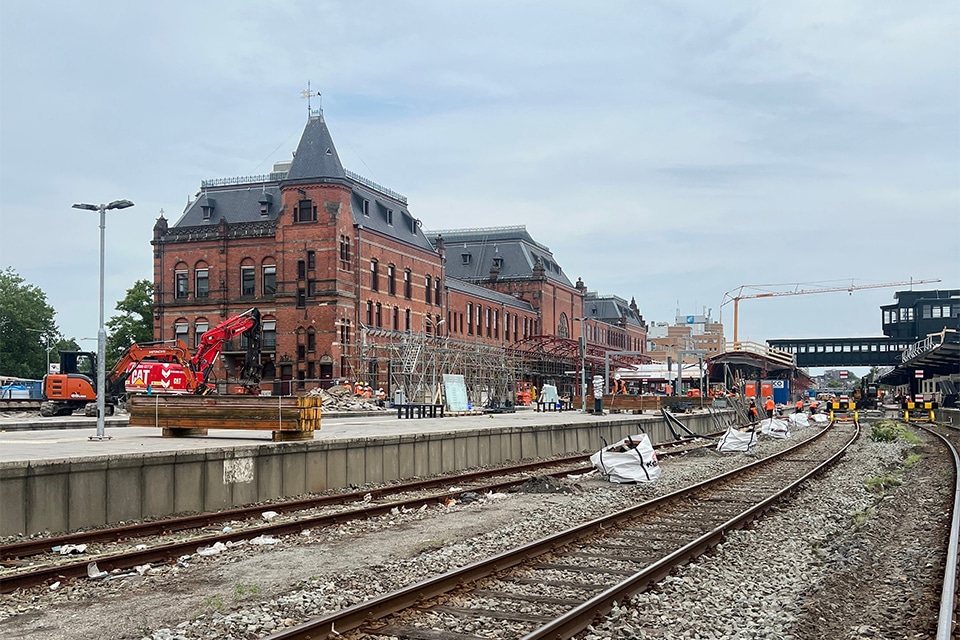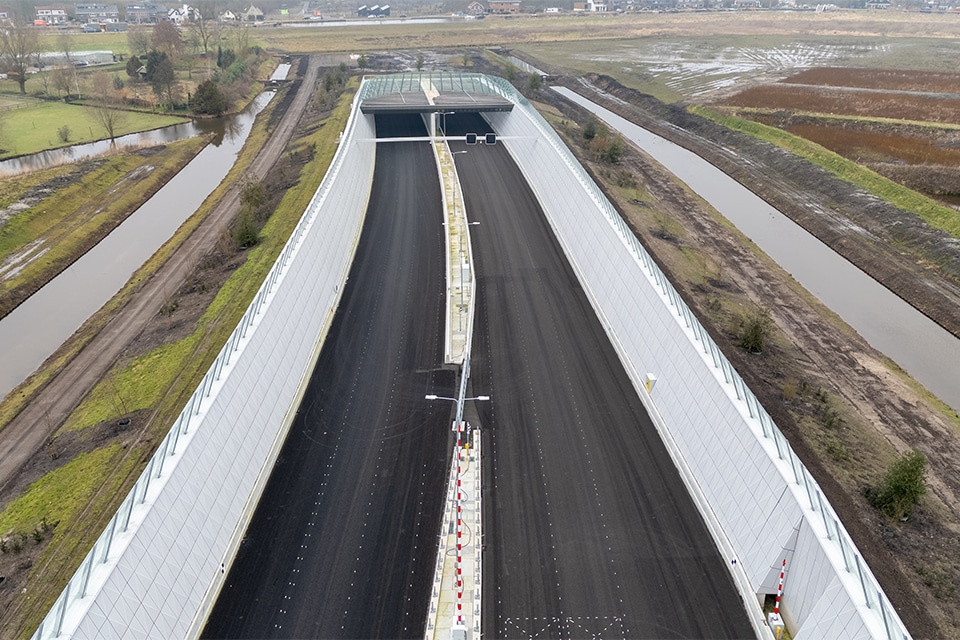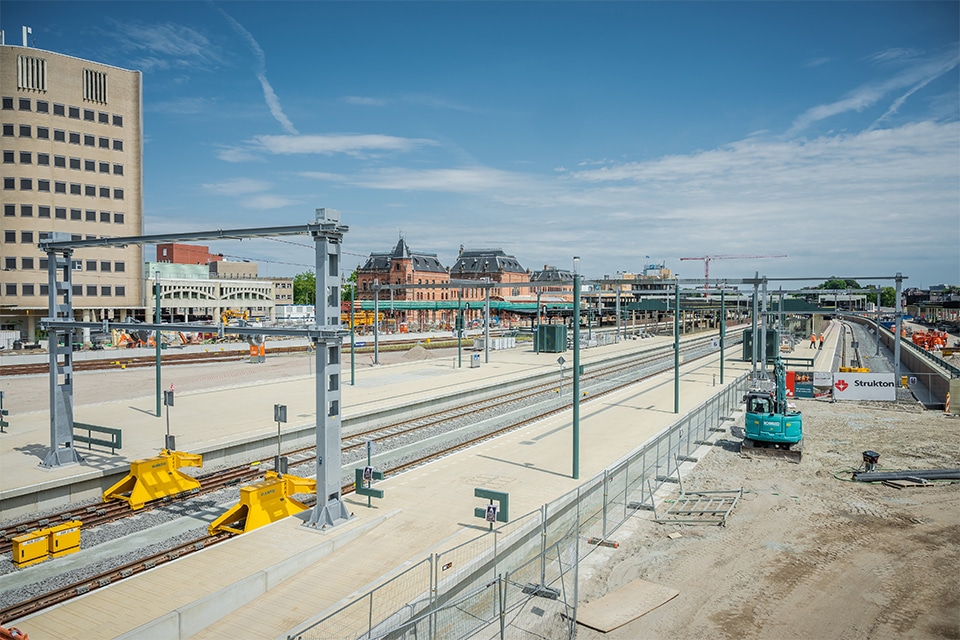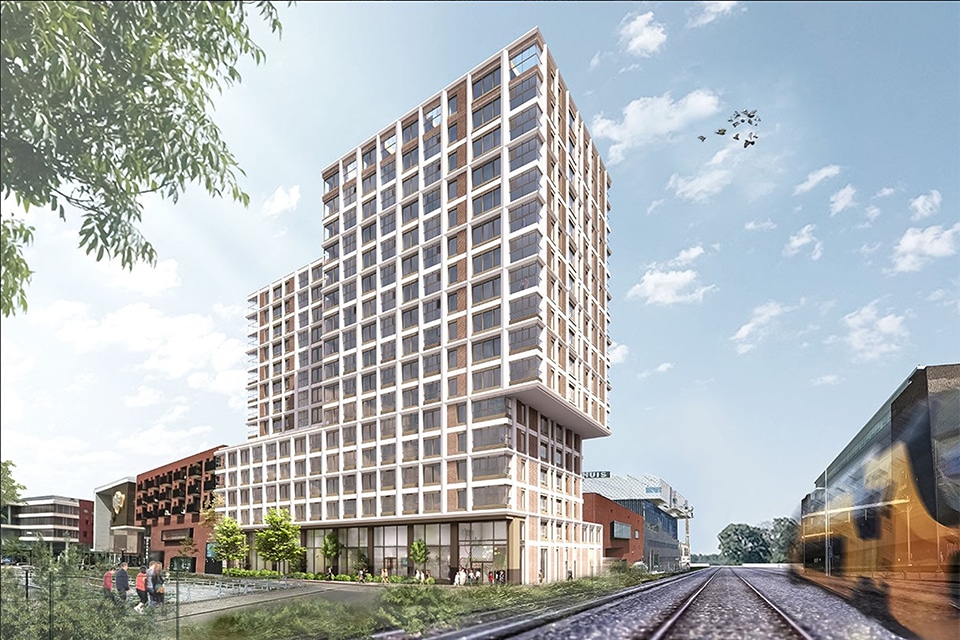
Housing development in Weespersluis now well underway
After long discussions about the Bloemendaler polder
For decades there have been discussions about housing construction in the Bloemendalerpolder, north of Weesp urban area of the municipality of Amsterdam. Actual construction has been underway since 2017, and the first homes of Weespersluis, as the new neighborhood has been named, have now been completed and occupied. Some 1,000 homes now stand, a third of the total number of homes to be built in Weespersluis.
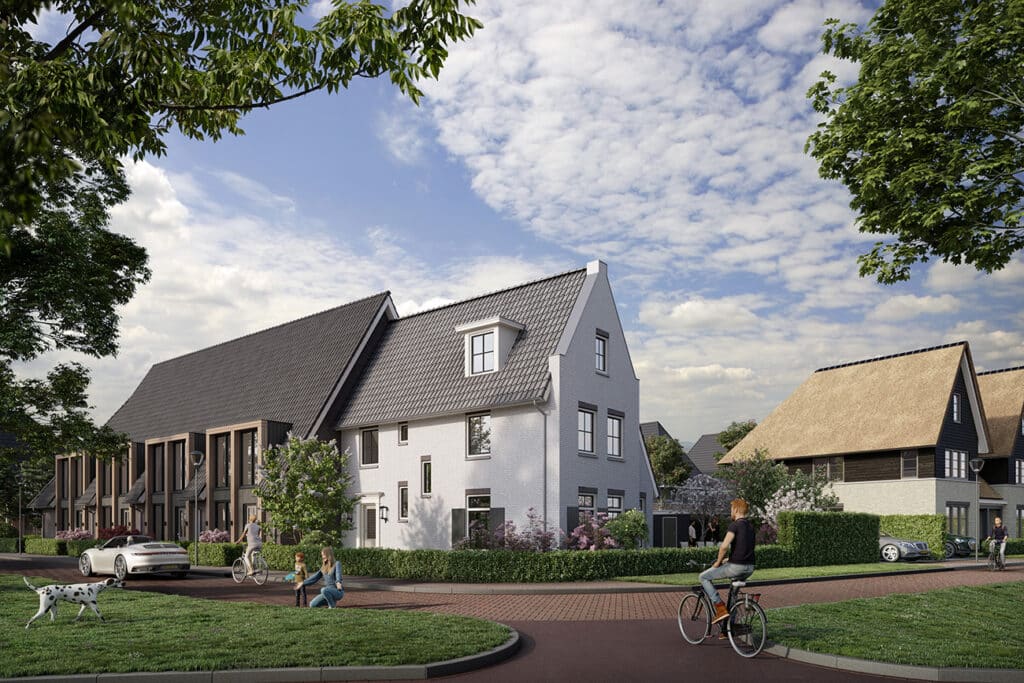
With foresight, developer Adriaan van Erk Groep bought the first land in the Bloemendalerpolder back in 2000. "That was still a risk at the time, because it was not clear whether development was allowed or not," says Bartjan van Haaren, general manager of the Adriaan van Erk Groep. "From the perspective of spreading the risk, we therefore sought cooperation with BPD." This consortium is one of three consortia with a total of five parties active in Weespersluis.
The Adriaan van Erk Groep is a building developer with its own carpentry factory. Van Haaren: "We are used to investing in positions. As a developer, we want to control the entire process. We can maintain the quality we come up with on the drawing board until the end. We want to design and develop a house that we ourselves would love to live in. That approach is to the credit of our former owner." After his death, the Adriaan van Erk Group was sold to the Klok Group of Nijmegen.
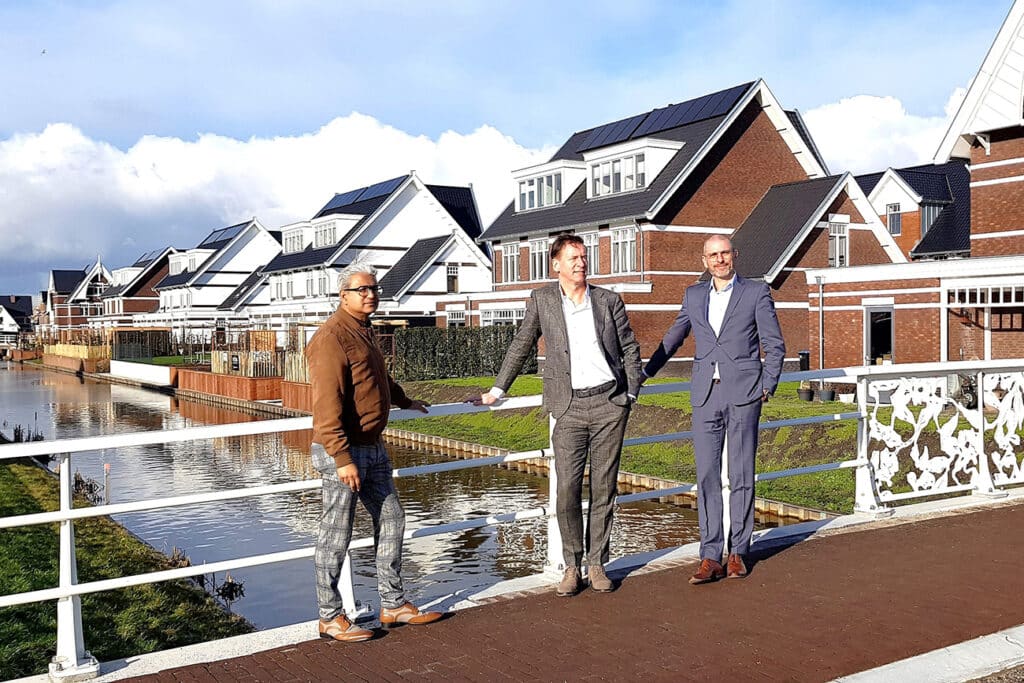
Master Plan
In 2004, the first discussions about housing development in the Bloemendalerpolder were held with the municipalities of Weesp and Muiden, under which the polder fell, the province, the state and the Water Board. An initial master plan was drawn up by urban design firm Atelier Dutch. Van Haaren: "In 2010, we thought: we are there! Then there was a slight hitch because the plan was not feasible, but in 2012 we were still able to conclude a cooperation agreement."
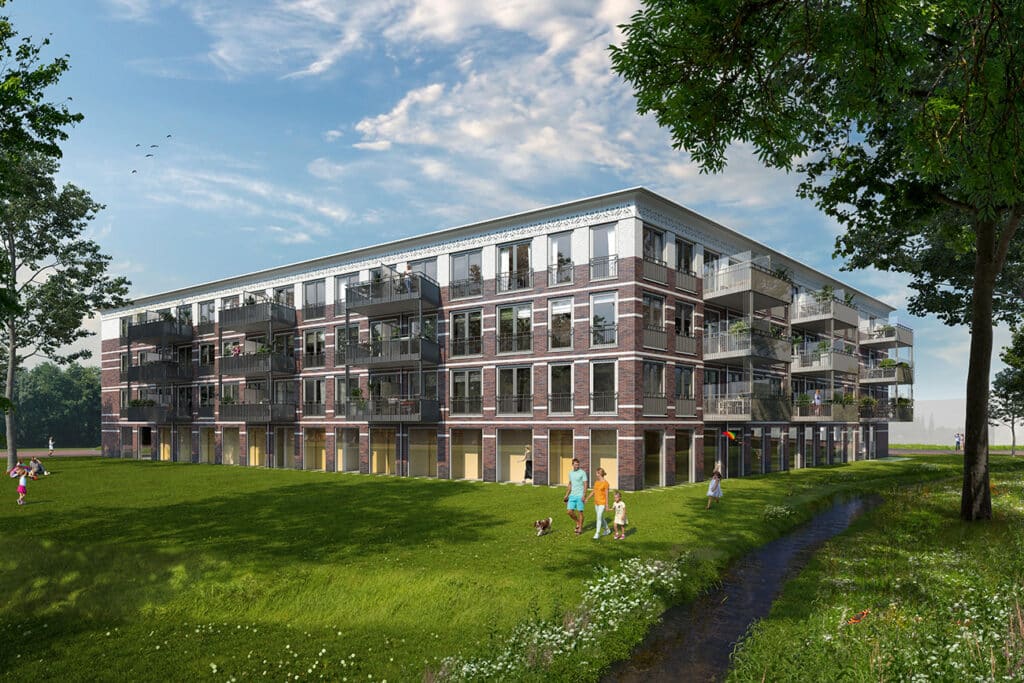
A work organization was set up of which Van Haaren was the director for the first few years. "Then we were able to move forward, rig the zoning procedure, work out the first phase and make a global final plan," indicates Harrie Doebe, commercial director at Adriaan van Erk Groep. After part of the peat bog was raised four meters with a million cubic meters of sand, construction began in 2017.
Urban design principles
For Weespersluis, there are a number of urban planning principles that each party must adhere to, but can also develop their own. Of the 330 hectares of Weespersluis, one-third may be built on, two-thirds is for greenery and water. The district will have a direct connection to the A1 motorway on the north side and will be visually screened from the freeway by forest planting. A yet-to-be-built lock will provide a waterway connection between the Vecht and the central water feature of Weespersluis, the Gouw. In terms of architectural appearance, the housing must fit in with the village character of Weesp (now the municipality of Amsterdam) and Muiden, without high-rise buildings and without long streets. A recreational route will be constructed around the Gouw.
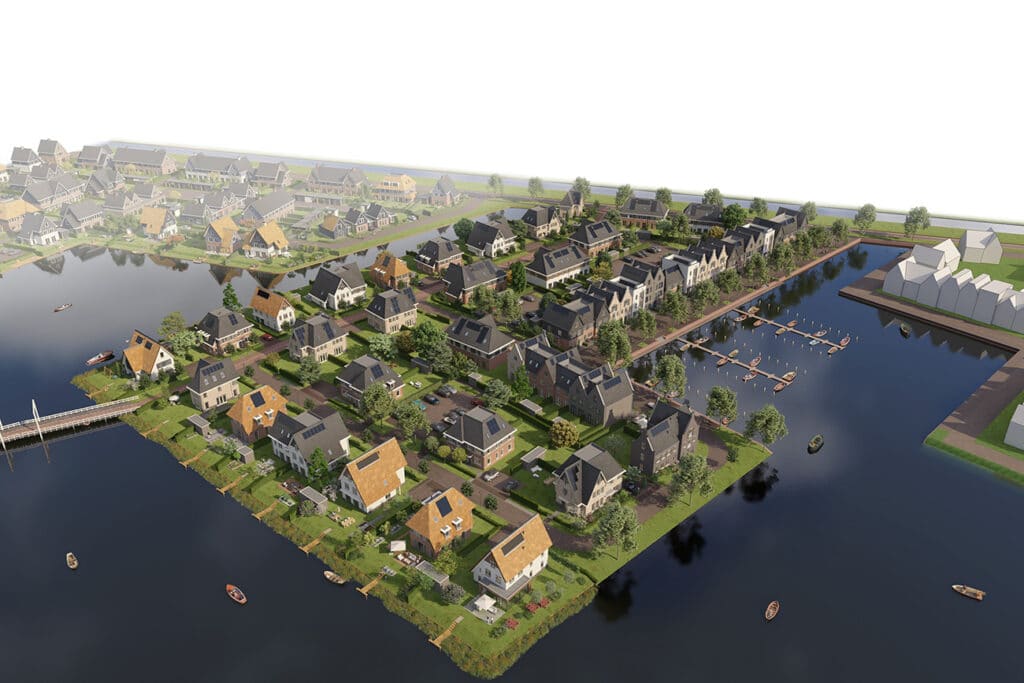
Three sub-areas
Weespersluis has three subareas around the Gouw: Lanenrijk, Vechtrijk and Waterrijk. "An image direction with conditions has been drawn up for each subarea. There is an image quality plan and a booklet with urban planning and architectural guidelines. Each neighborhood, again divided into fields, will have its own character. The landscape and water play an important role in this, because life outside the home is an important starting point in the urban design," says Raimond van Koert, development manager at Adriaan van Erk and responsible, together with Doebe, for developing the subplans.
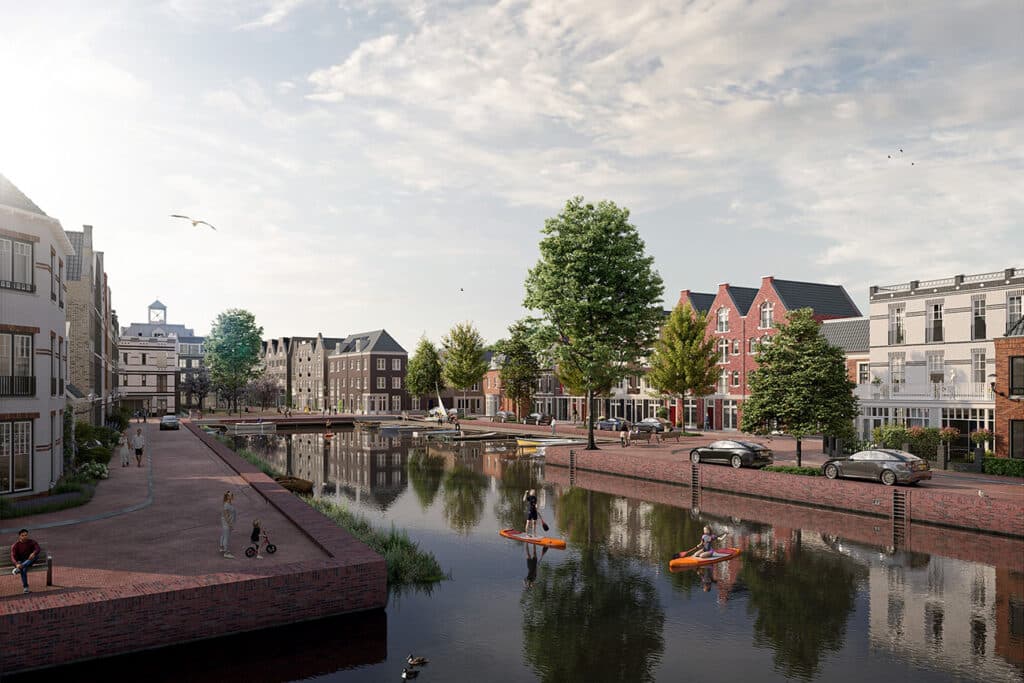
Lanenrijk has the atmosphere of the 1930s, a garden city with canals, avenues and courtyards. You live in a park-like setting with the water always nearby. Van Koert: "The homes in this subarea are built in the Fin de siècle architecture, a richly decorated style with bay windows, conservatories, verandas, loggias and roof overhangs and a wide variety of colors of bricks and window frames."
Fortified town
Vechtrijk will become more like the fortified towns found along the Vecht. Here there will be notary houses, canal houses, mansions and spacious semi-detached houses. Van Koert: "Living by a park, on the quay with a view of the boats or around the inland water with a connection via the lock to the Vecht. The mix of richly decorated architecture and a sleek Old Dutch classicist style creates a varied and atmospheric appearance."
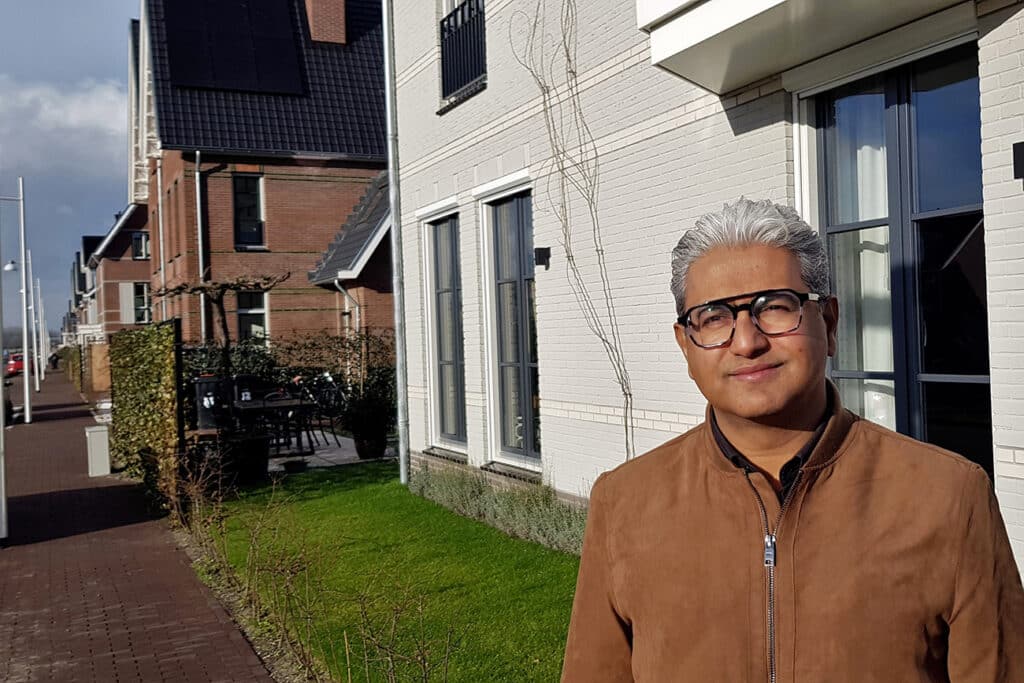
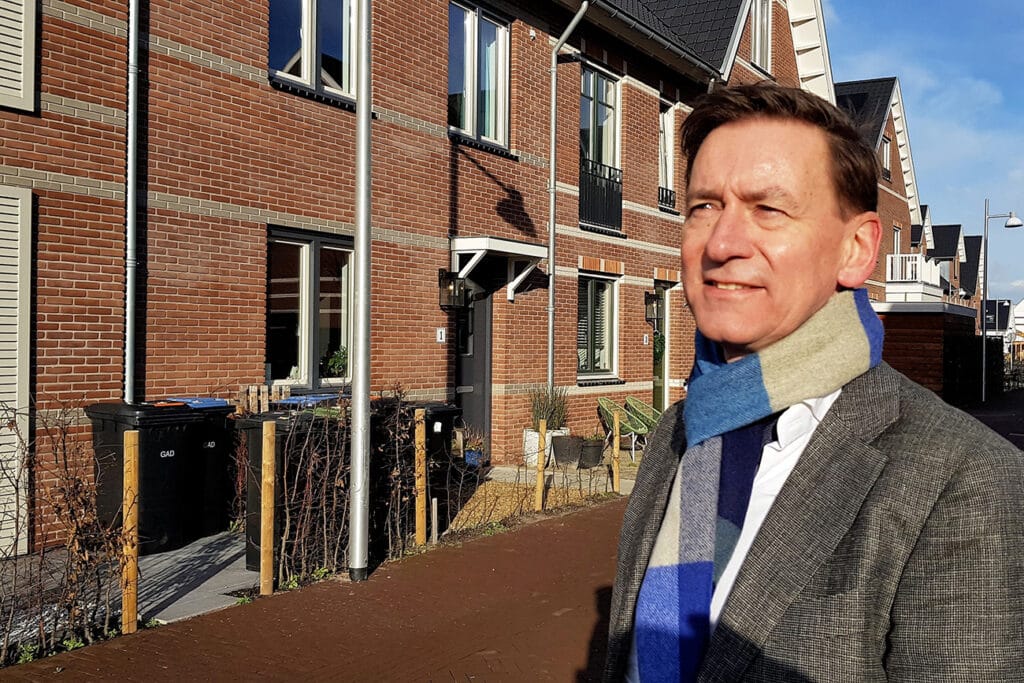
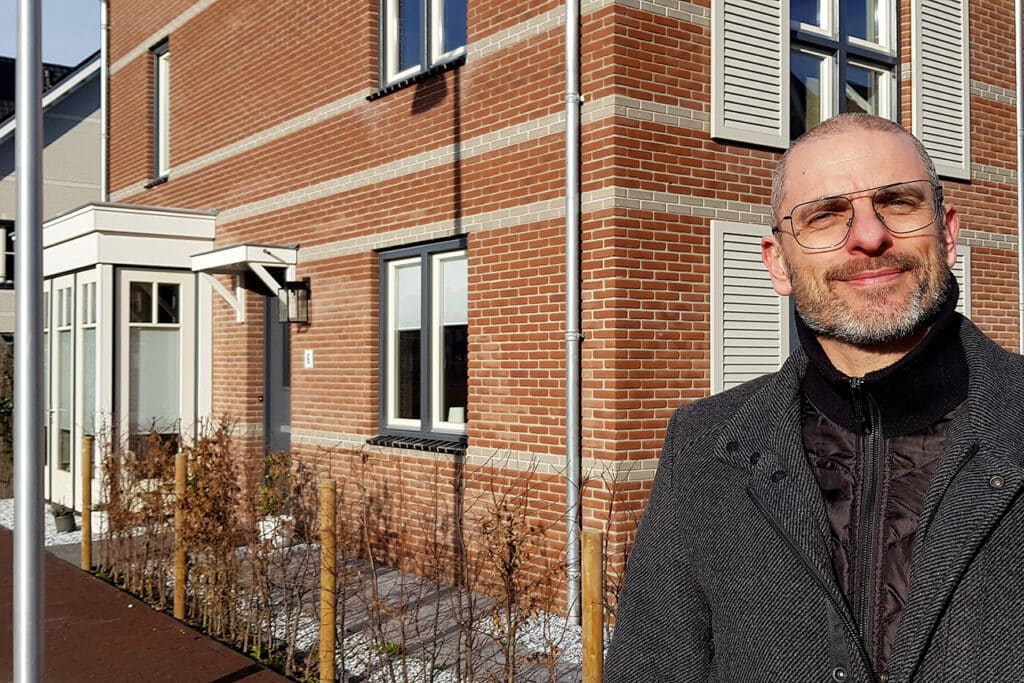
Between Lanenrijk and Vechtrijk comes the somewhat more urban center area with a supermarket, health center, small harbor, stores, restaurants and a beach on the water. The architecture is more formal than in Lanenrijk and Waterrijk. An important source of inspiration for Vechtrijk is the architectural style commonly found in the cores of Vecht villages, a classic Dutch building style that originated in the 17th/18th century.
Dutch Water
Waterrijk is located on the central lake and along a green, park-like boulevard. Van Koert: "This subarea is an empire of islands where rural chic and contemporary living are connected. Boats, jetties and bridges provide a rich experience of the water. All homes are on relatively large lots. You will find mainly spacious semi-detached houses and detached villas. The houses and architectural style are inspired by the typical villages along the Vecht. Not the same, but with a contemporary twist. We describe the style as 'Dutch Water'. The architectural style varies from romantic with a thatched roof to
modern and contemporary."
Variety and attention to detail
In Weespersluis, most of the construction will be in the higher owner-occupied segment. Ten percent of the supply must be 'accessible'; part of these homes will be in the social rental sector. Doebe: "Our target group lives in Amsterdam, with which Weespersluis has very good connections. We design with a lot of variation and an eye for detail. For each field we think about a different architect. In Waterrijk, a different architect is chosen for each field, who can give the field its own look within the basic principles. There are sometimes as many as ninety different housing types per field. We are busy every day with both the parcelization per field and the typology, materialization and detailing of the homes. People appreciate that varied image; the homes sell themselves, so to speak," according to Doebe.
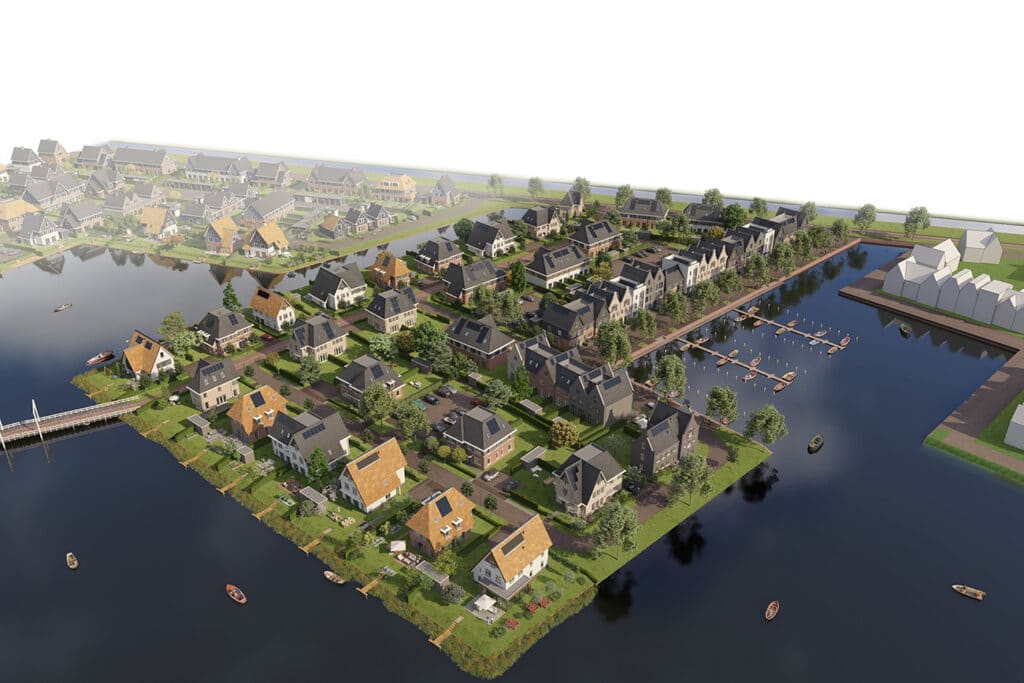
The fields will be allocated by mutual agreement and based in part on land ownership between the five developers involved. Van Koert: "We have about sixty percent of the land and so, in principle, we are allocated about sixty percent of the lots. If we are assigned a field, we get to work. Then we take a critical look at what is possible within the urban planning framework and how we can refine it. Because you cannot completely seal off the design process from an urban planning and architectural point of view for the duration of the development of Weespersluis. Designing a field is a matter of macro to micro thinking. For example, we look at what you experience when you drive onto a field. Where will the living room be, where can you meet your neighbors? What brick will be used? We are a little more directive to architects, because we approach a design from the buyer's experience."
Housing market
That the housing market is now in somewhat more difficult waters should not be an obstacle to the project's progress, Van Haaren says. "We are going full steam ahead developing the next phases, that is what we are there for. The result so far gives us confidence, the sales percentages have also been excellent in the last six months. We believe in the opportunities for Weespersluis, but we are a developer and we also see the risks. If necessary, we will look at the amount of homes we go to market with. If necessary, we will wait a while, because a crisis is temporary, but we are certainly not going to compromise on the quality of our homes."
