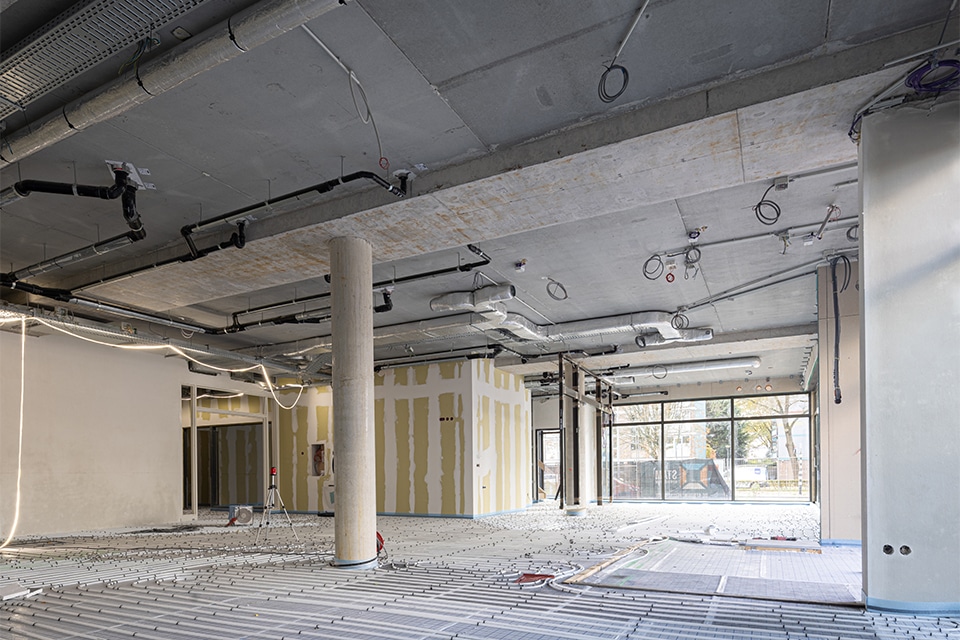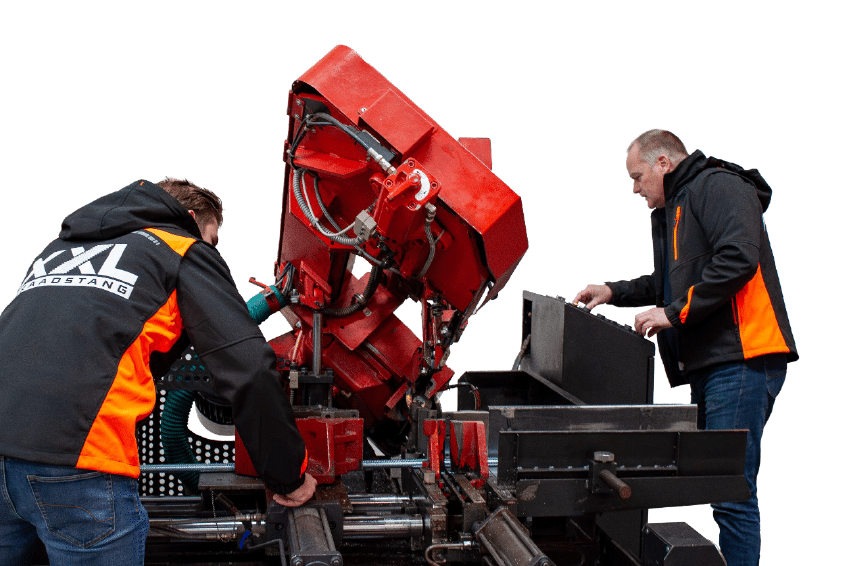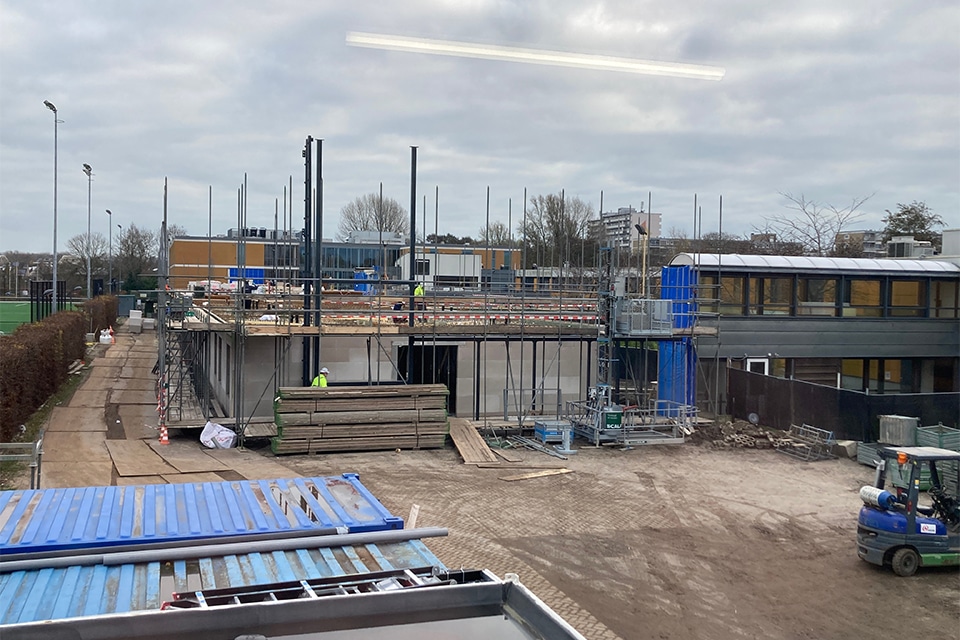
A steel construction with challengesW. ten Ham Constructie bvA steel construction with challenges
The reconstruction of Dulon College requires modification or expansion of the steel structure in several places. For example, one wing will be extended and another will be widened. In the middle of these wings will be a magnificent atrium, realized with trusses. Finally, there will be direct connections between the two-story wings, in the form of steel walkways and corridors.
There are several factors that make the steel construction of Dulon College attractive to W. ten Ham Constructie. First of all, it is a project in Ede, the place where W. ten Ham Constructie is also located. "That makes the project a home game," says Wilco ten Ham, work planner and calculator of W. ten Ham Constructie bv.
Second, the project - involving nearly two hundred tons of steel - is among the larger projects, and third, several aspects of the work are complex and challenging.
Challenges
"The engineering of the work was done by the chief structural engineer and the structural engineer of Rots Bouw," Ten Ham says. "So we were provided with a strong foundation and can fully focus on the execution. Moreover, we have extensive experience with schools. Still, the atrium and walkways pose considerable challenges. The truss for the atrium is eighteen meters long and composed of three main trusses, which are interconnected with diagonally positioned tubes. For the two walkways, the vertical sections simultaneously form the frames. Connections with bolts are then not an option. All connections must be neatly concealed."
Fortunately, there is a lot of experience and knowledge within W. ten Ham Construction. "Some of our craftsmen have been employed for more than 25 years, so this knowledge is passed on from one generation to the next. We are quite proud of that."




