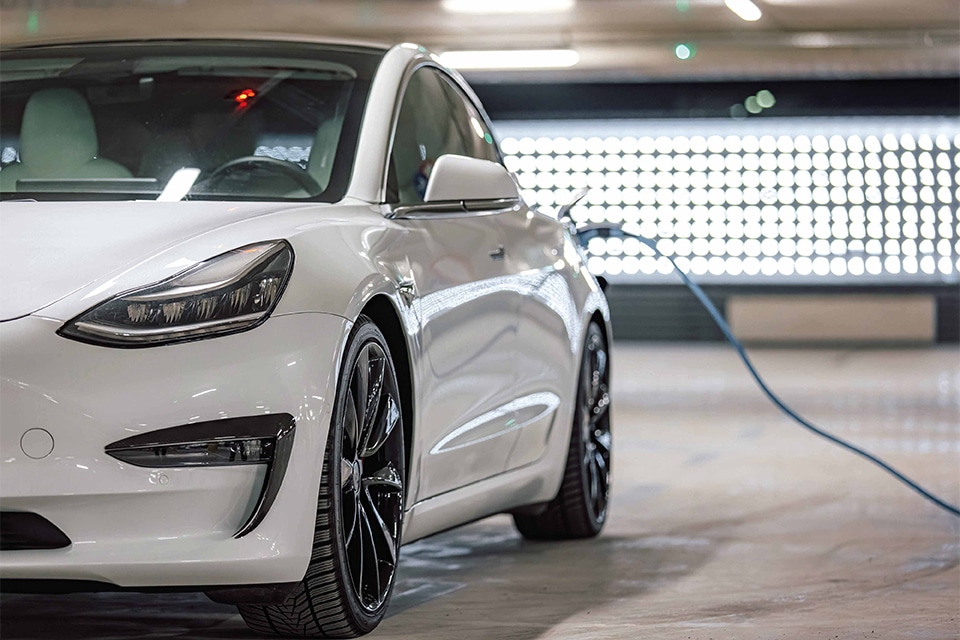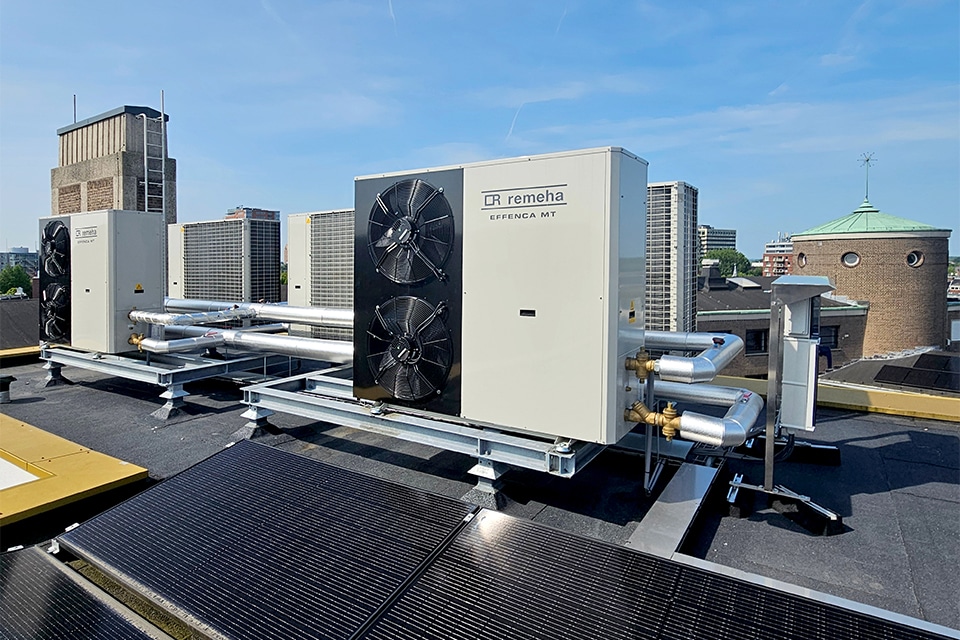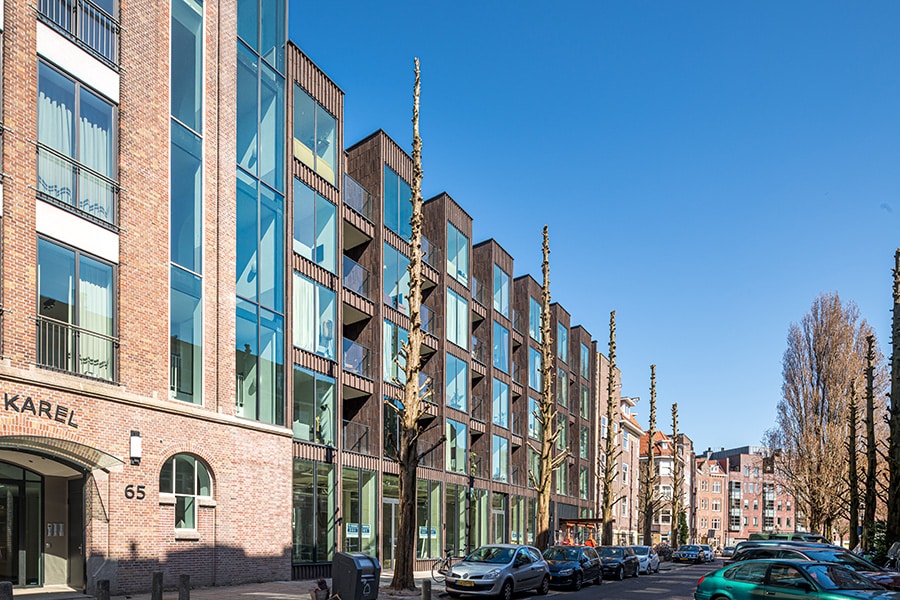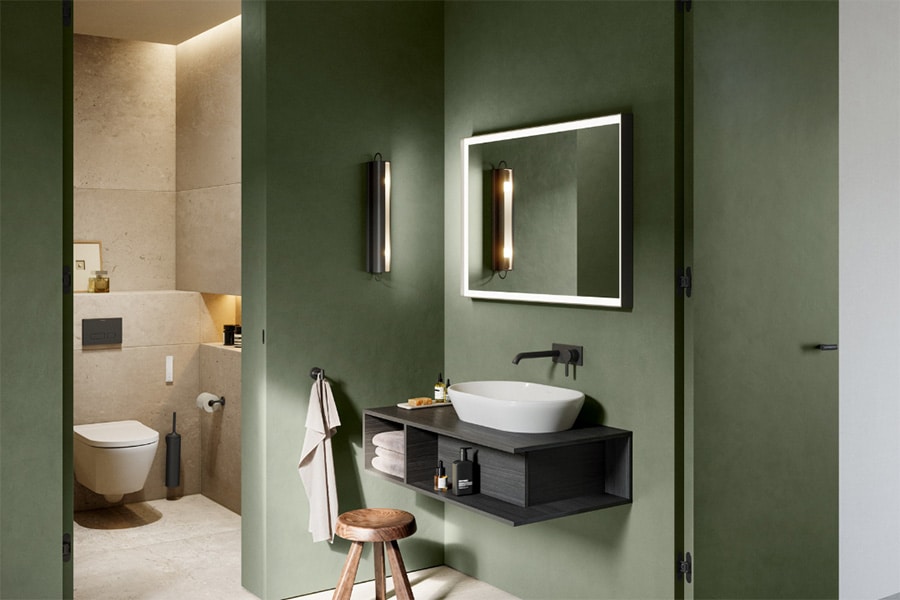
Experience in the superlative
Bicycle parking and attack security IJboulevard add new zest to Amsterdam Centraal
On the IJ side of Amsterdam Central Station, bicycle parking IJboulevard opened on Feb. 21. The semi-floating bike shed offers space for 4,000 bikes and is located in the water of the IJ. VenhoevenCS architecture+urbanism, VolkerWessels company Van Hattum and Blankevoort and DS landscape architects are responsible for the design, which impressively combines safety, accessibility, orientation and attention to the ecosystem. A beautiful 6,000 m2 boulevard has also been created on the roof of the bicycle parking facility, where pedestrians can stroll and enjoy panoramic views of Amsterdam North and the IJ River.
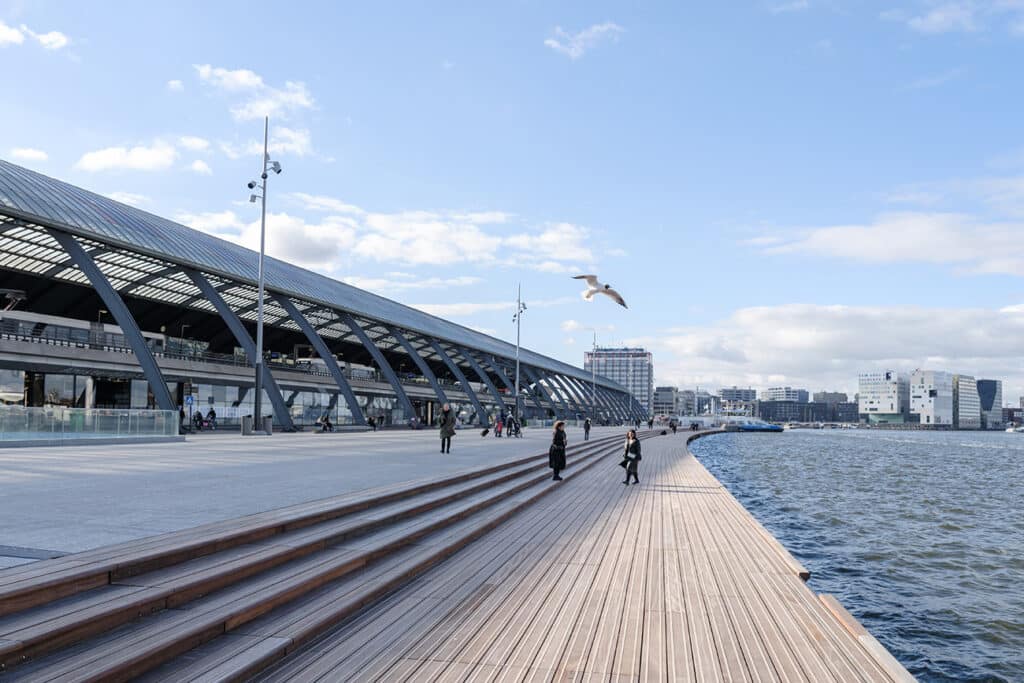
Design and realization are the result of a European call for tender from the City of Amsterdam. At the basis is the need for a new and better approach protection. "The space in between that was created offered interesting new possibilities," says Danny Esselman, architect and partner at VenhoevenCS. "For example, to fill the need for more bicycle parking spaces. Moreover, by constructing the new bicycle parking facility not above but ónder the water, space was freed up for a promenade along the IJ."
More space for pedestrians
"A lot of flows converge at Amsterdam Central Station," Esselman emphasizes. "From bicycles and pedestrians to cars, cabs, buses, streetcars, trains and subways, so the pressure on the use of (public) space is enormous." Here it is notable that bicycles are increasingly defining the streetscape. "Anno 2023, an incredible number of travelers come to the station by bicycle and this number is only expected to increase. To prevent this from clogging up the station area, bicycle basements have been built on both the center side (The Entrance) and the IJ side (IJboulevard). This creates more space for pedestrians and greatly enhances the quality of the station area."
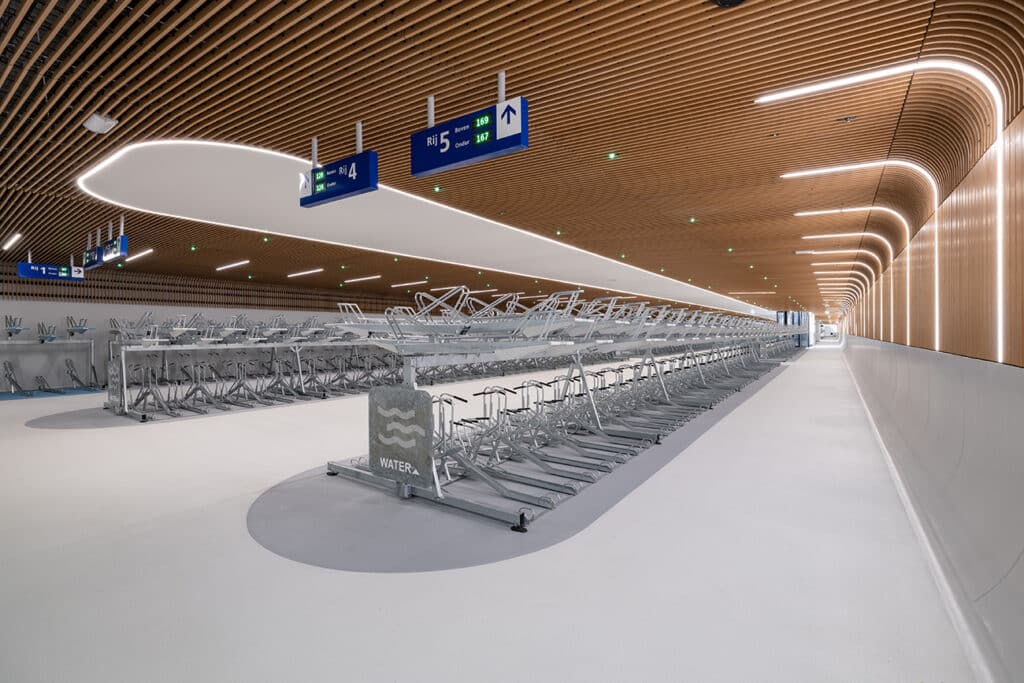
Strict conditions
Whereas The Entrance is an underground bicycle parking facility, the IJboulevard bicycle parking facility was built in the water. And that made special demands on the realization, explains Jorik Freeke, project manager at Van Hattum en Blankevoort. "The same applied to the location: directly behind Central Station and above the tunnel tube of the North/South Line, which was not allowed to move during the work. In addition, the stability of the Central Station's roof structure had to be guaranteed at all times, and the traffic flow in the area had to continue 24/7. To meet these strict conditions, bicycle parking and approach protection were separated during the tender phase." In this regard, Freeke praises the expertise of the municipality's project team, which allowed continuous sparring, consultation and steering on content. "This raised quality and feasibility to the highest level."
Floating structures
Separate structures were worked out for both the bicycle parking and the approach protection. This created the opportunity to move construction and logistics to TMA Logistics' container terminal, some 12 kilometers from the station, Freeke said. "Here we pre-built three large caissons and launched them using a special Roll-on/Float-off method." The caissons are large concrete box structures, each weighing 6,500 to 7,000 tons, 20 meters wide, 5.5 meters high and 70 to 90 meters long. "The structures were realized on an elevated structure and picked up with special SPMT platform trucks. Then they were driven onto an immersion pontoon and sunk to the point where they became self-floating." From the container terminal, the caissons were sailed one by one across the North Sea Canal and the IJ to Central Station. "Here, a total of 72 TVSi foundation piles were installed to support the structure." To minimize impact and disruption, the number of foundation piles was reduced as much as possible. "The piles that were still needed were drilled low-vibration."
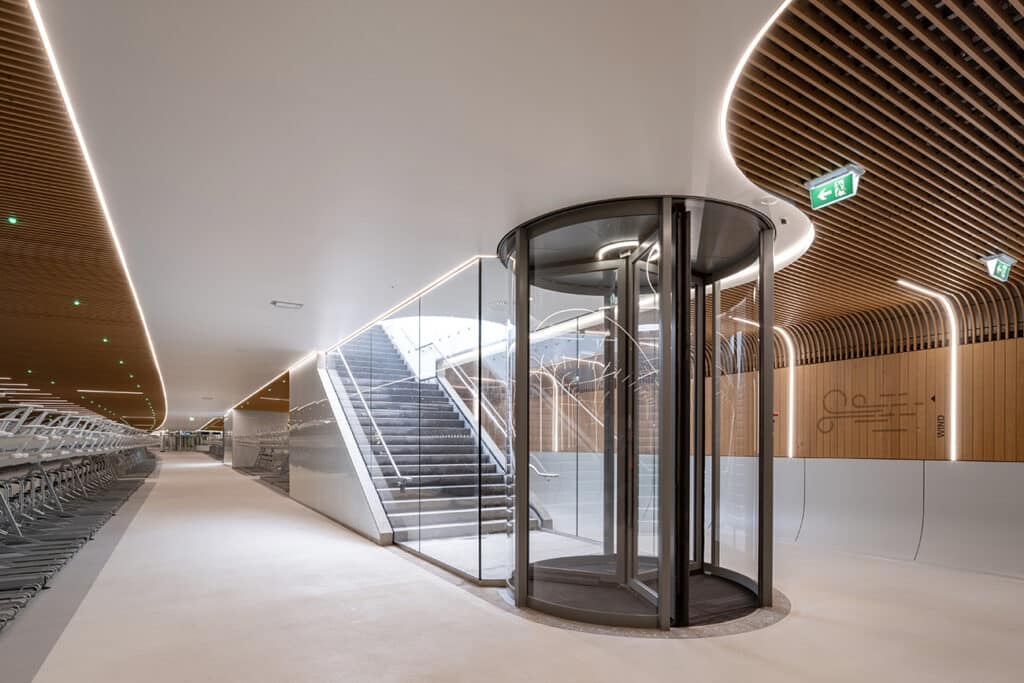
Unique post head connection
Unique, according to Freeke, is the pile head connection from the TVSi pile to the caissons, for which a dry set box was used. "This allowed us to realize the bearing and anchoring in the piles under water and in a controlled manner. The caissons were then sailed over the piles and ballasted, after which they were slowly sunk onto the piles." Because the middle caisson covers the subway tunnel tube, a specific piling plan was developed for this. "Another special feature is that the structure was designed semi-floating," says Rob Gordijn, environment manager at Van Hattum and Blankevoort. "Because use is made of the upward pressure of the water, the proportion of concrete could be significantly reduced. Thanks to this and other optimizations, the environmental impact of this project has been kept as low as possible."
Wooden scaffolding
To prevent the caissons from sinking during transport, they were fitted with temporary steel headboards. An immersion joint was also laid along the bottom. "In parallel, the anchors were made from the floor to the piles," Freeke says. "Immediately after the waterproof finish of the joints, the headboards were removed and we were able to start furnishing and finishing." Meanwhile, foundation piles were also drilled on the IJ side of the caissons. "Over this, a large massive concrete beam was poured, which serves as the approach protection. This also includes the truss beam that covers the North/South Line. This eventually became the wooden jetty connecting the boulevard and the IJ."
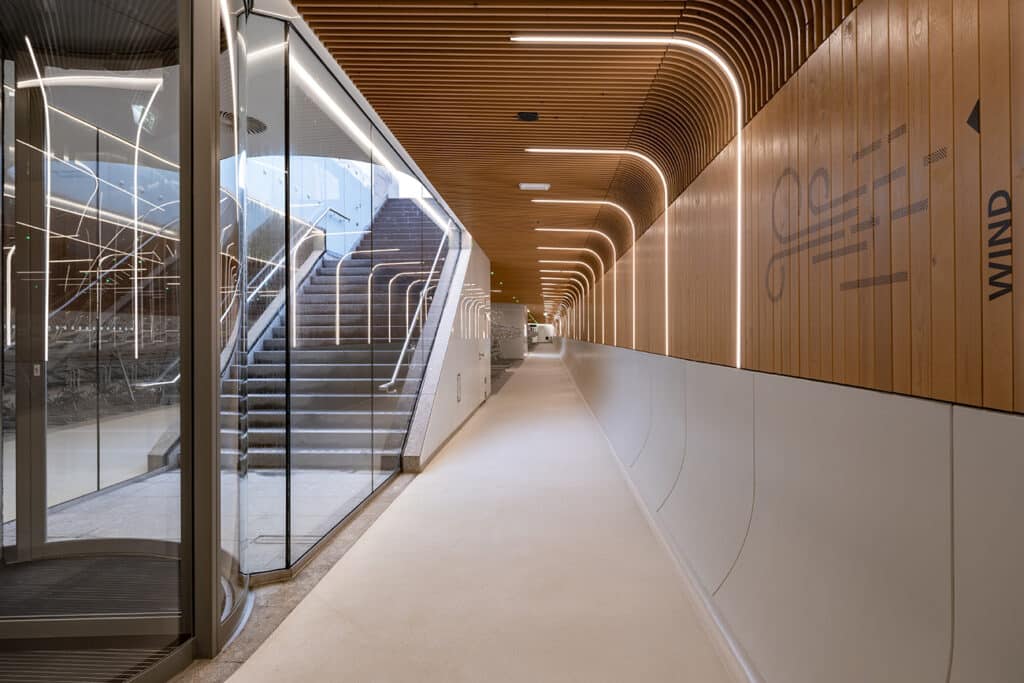
Quality, atmosphere and safety
With bicycle parking IJboulevard, the image of stuffy, poorly lit and sometimes even unsafe spaces has been broken. "We have harmoniously continued the high quality of the ground level in the bicycle parking," Esselman says. "Spacious stairwells with large glass surfaces provide plenty of daylight around the entrances and entice cyclists to come inside. Inside, a column-free and spacious layout was chosen, with good sightlines and a central position for the manager. The combination with a high-quality finish, natural materials, flowing lines, subtle lighting and a calm color palette provides atmosphere and a safe feeling at any time of day."
Good flow
Visitors entering and leaving the parking lot go through a rapid transition from cyclist to pedestrian and traveler (and vice versa). "To accelerate and ease this transition, we have placed high emphasis on overview and orientation," Esselman said. "On digital signs at the main entrances, cyclists can see exactly how many parking spaces are still available. In the parking facility itself, this availability is additionally indicated with lights." The design distinguishes three main routes or sections, appropriately named "wind," "water" and "sound. "This also contributes to the orientation, ensuring a good flow in form and function."
Valuable ecosystem
Biodiversity was also given ample attention during the construction of the bicycle parking facility, Esselman, Freeke and Gordijn conclude. "For example, by roughening the concrete on the outside of the caissons in such a way as to stimulate the growth of plants and mussels. Biohuts are suspended from the foundation piles and steel tubes with shelters are placed on the bottom to facilitate the ecosystem in the IJ and provide a fine feeding and shelter for the fish. This ensures a high quality of stay down to the smallest detail."
- Client Municipality of Amsterdam
- Design VenhoevenCS architecture+urbanism, Van Hattum and Blankevoort and DS landscape architects
- Realization Van Hattum and Blankevoort
- Partners VSF, Homij Technische installaties, Van Kessel Sport and Cultuurtechniek and Royal HaskoningDHV
