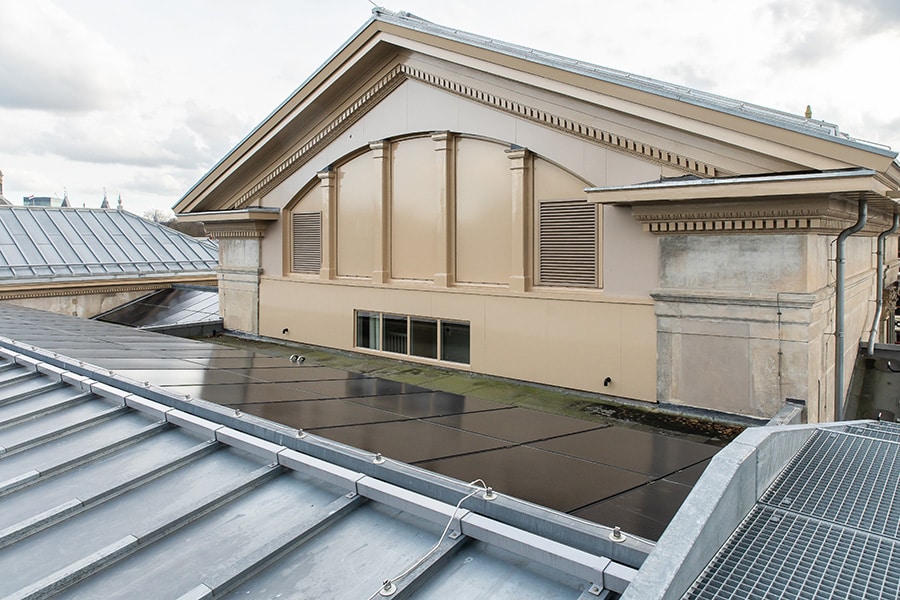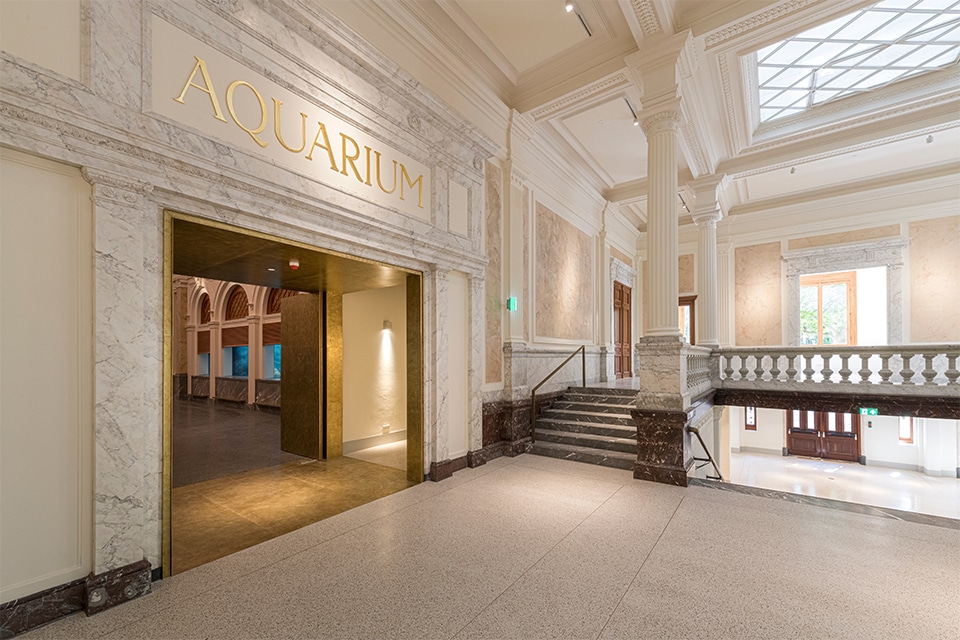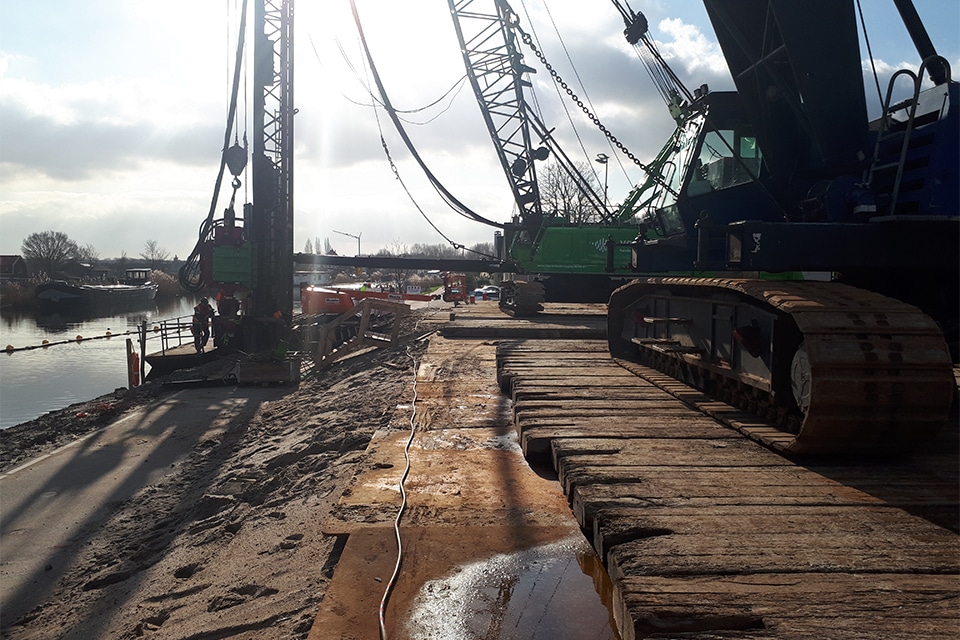
City Office, Tilburg | Transformation City Office 1 Tilburg: 'A new building that's not entirely new'
Tilburg's town hall, designed in the 1970s by Kraaijvanger Architects, was out of date. After extensive consultations, it was decided to partially demolish the existing building, strip it and build a new city hall using the concrete structure as a basis. The design is by DEDRIEarchitects.
"The former City Office 1is now called City Hall," says Ger Rosier of DEDRIEarchitects. "Together with City Office 2 - located in the former library - both buildings form the administrative and official heart of Tilburg. For now, the focus is on Kraaijvanger's building. It no longer met today's requirements. The building was not inviting, had no recognizable entrance and no logical internal routing. In 2013, the first ideas for an alternative emerged. This included looking at new construction in the so-called Spoorzone. Eventually, the idea formed to provide the building with a new facade after stripping and then expanding it. An important wish of the municipality was to create a new shopping street on the north side of the building. After our first design, based on Kees Rijnboutt's urban plan, it turned out that there was a discussion in Tilburg about preserving Kraaijvanger's building."
Backbone of new city hall
There were, Rosier said, people who supported the plan of complete demolition and new construction; others felt the existing building should be preserved. Paul Meurs of Steenhuis-Meurs was approached to prepare a cultural valuation of the building. "The design was modified based on Paul Meurs' findings. The composition of Kraaijvanger's building, consisting of three recognizable volumes, was taken as the starting point for the new City Hall. On the City Hall and Willemsplein sides we added a transparent building section. This part connects the public functions in the building and is the backbone of the new city hall. On the north side, the building will have a plinth of stores, strengthening the Tilburg shopping area."
Rosier explained that next to the former City Office 1 is the Palace Council House, which was originally built for King William 2 and radically remodeled into the City Hall around 1930. Both buildings will be connected in DEDRIEarchitects' design. "That connection, part of the backbone, ensures that both buildings can function as one with each having their specific spaces. The City Hall, for example, will house the council chamber, meeting rooms and offices for officials and the college. The Palace Council House has a more representative function including spaces where marriages can be performed."
Familiar and contemporary
In particular, the tower of Kraaijvanger's building possesses a very special construction, Rosier said. "Because of the robust beams and columns, the facade 'collapses' as it were. This creates so-called ribbon windows. These continuous strips of glass give a special experience of space. "By recognizing the composition of Kraaijvanger's building and using the same natural stone as the original architecture, the new city hall will have a familiar and a contemporary look on the one hand. This creates a new building that is nevertheless not entirely new."






