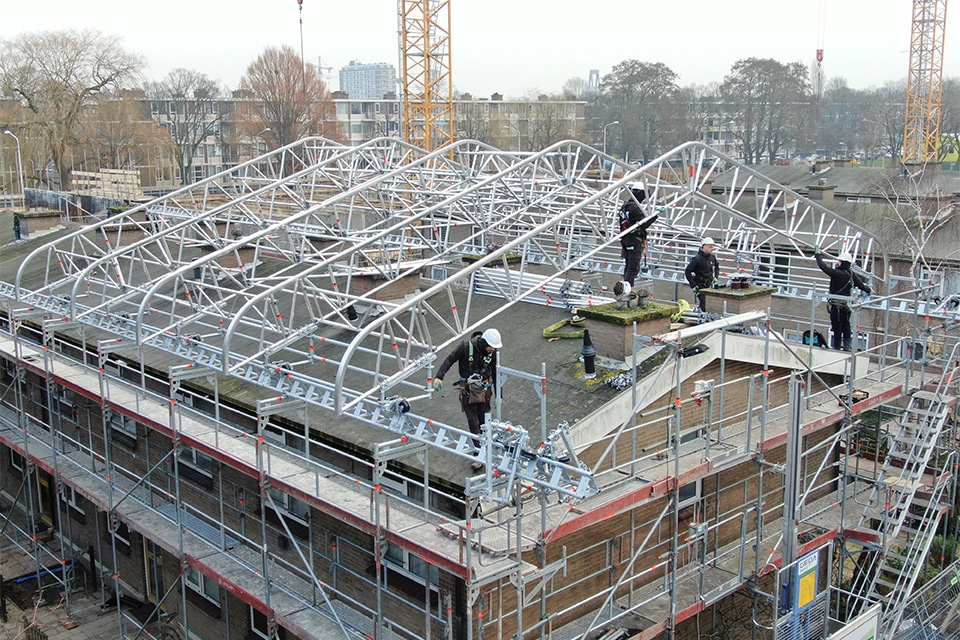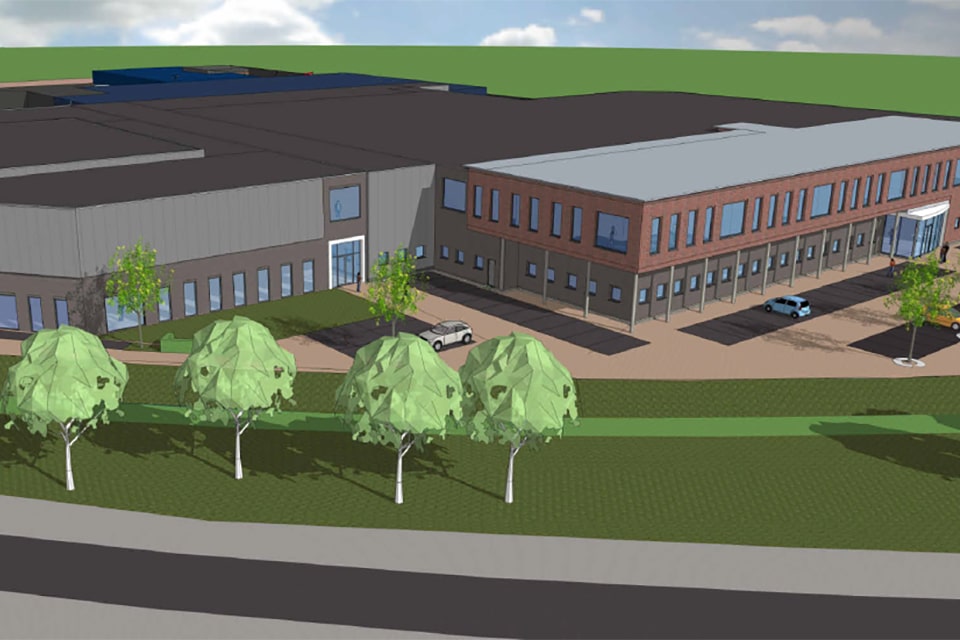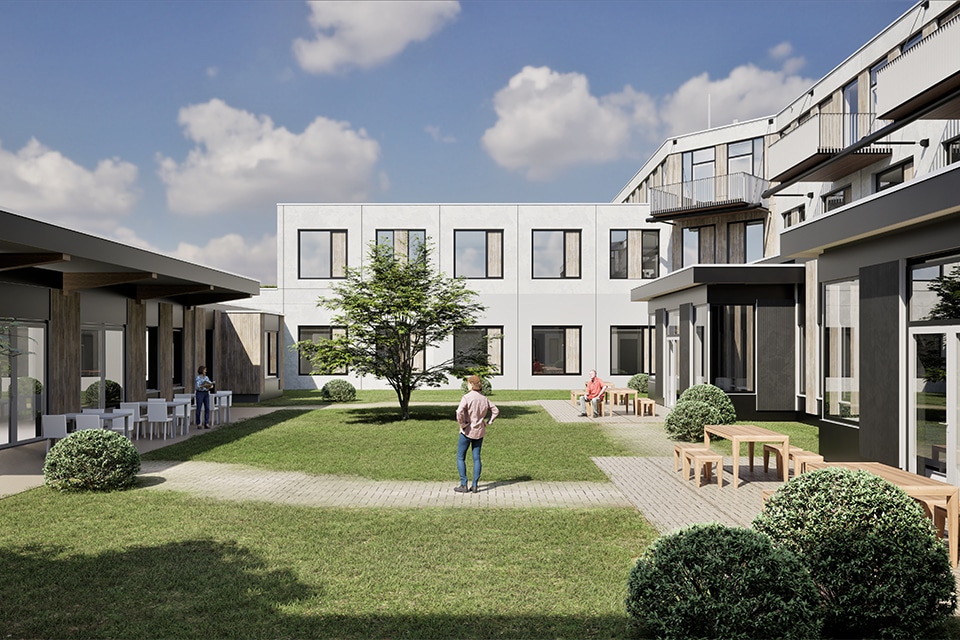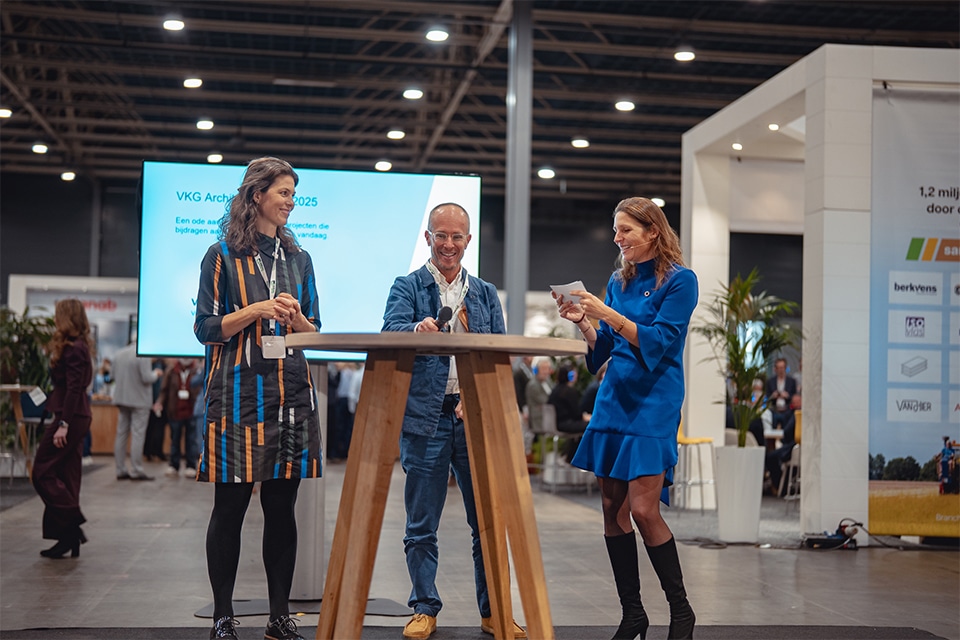
'Ooyevaarsnest' to become 'Landmark Arnhem'
Renovate with a high standard of quality
The 'Ooyevaarsnest' - an iconic building on the A325 from Arnhem to Nijmegen - has been renovated into a full service hospitality environment for the modern office user. The office building now sails on under the name 'Landmark Arnhem'.
In early 2022, the relevant floors of Landmark Arnhem - totaling some 32,000 m2 - were stripped down to the shell. Reconstruction then began according to BREEAM standards. The work is nearing completion. The entrance has been renewed and the offices, meeting rooms, bar and restaurant have been decorated according to the latest trends. Together they create an atmosphere in which to work optimally.
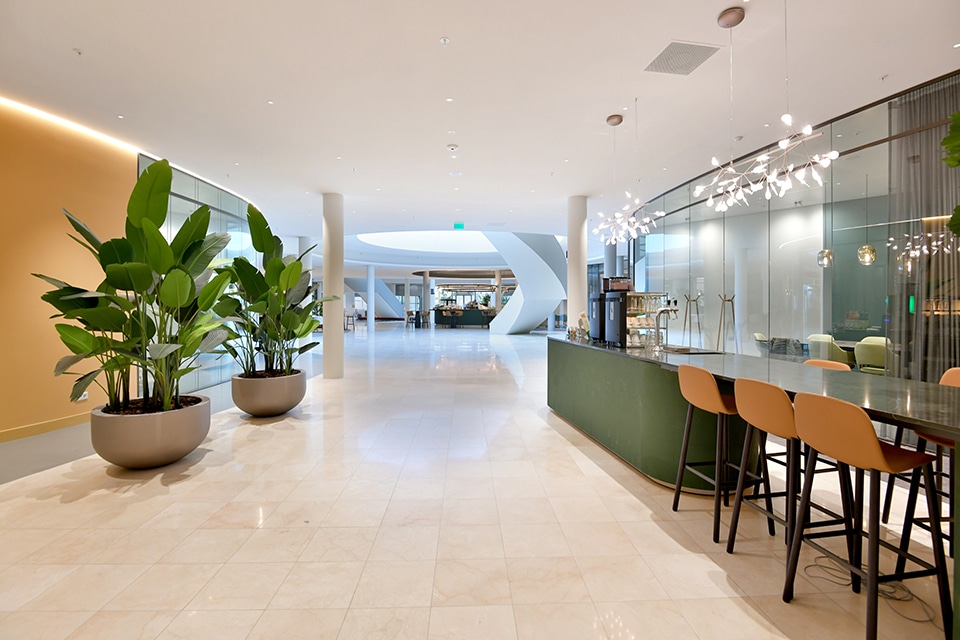
High quality standard
To create the desired luxurious atmosphere, the bar is set high. Especially for the finishing touches. The rooms are large and have many round shapes. Special finishing materials and a variety of ceiling and wall systems were chosen. This required a lot of extra attention from PHB De Combi. "For example, multiple ceiling systems were chosen," explains Jeroen Kleijer, project manager of PHB De Combi. "We applied acoustic ceilings, plaster ceilings, suspended ceilings and climate ceilings."
Time pressure
In addition, the workload is high and the effects of corona and the war in Ukraine are also felt quite a bit. "It is a continuous challenge to get the orders in on time, find the right professionals and cope with the price increases. So far we are getting everything done. Sometimes we adjust the work order a little for this. For example, we have filled a time gap by laying the flooring first and then covering it with protective material. Several price increases we have been able to absorb by using good alternatives."
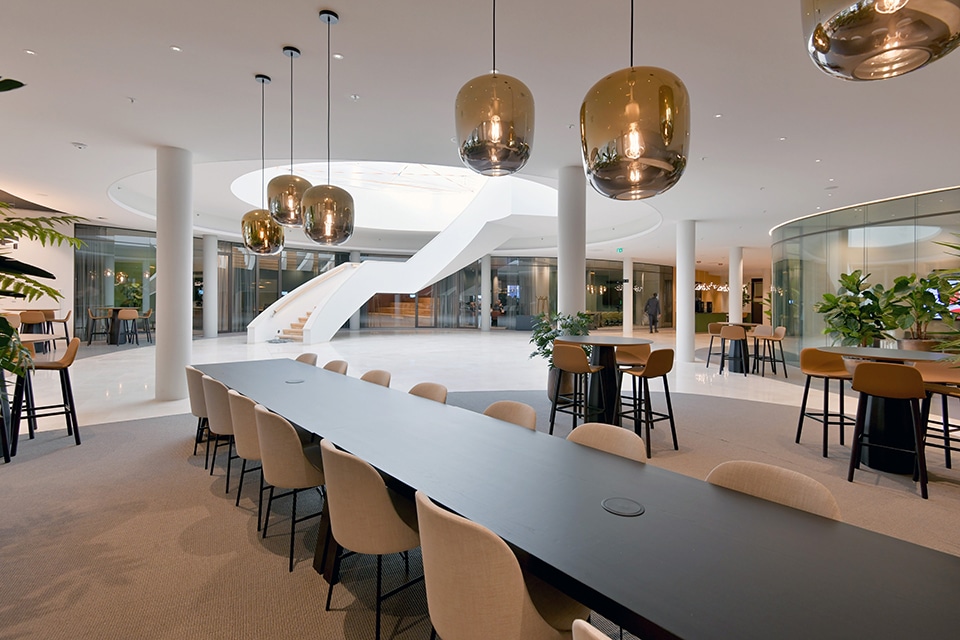
Creative solving
Unforeseen circumstances are inseparable from renovation projects, and this is no different with Landmark Arnhem. A good example is the connection of new installations to existing installations. In practice, the situation quite often deviates from what was expected and that requires solution-oriented and creative thinking. There are also many parties working at the same time, who must all be able to work as efficiently as possible in the same area. PHB De Combi plays an important coordinating role in this.
Safety measures
All work takes place while much of the office building is in use. With extra measures and temporary facilities, PHB De Combi is creating a safe working environment for these people. Kleijer: "At the moment there are 500 people working in the building in addition to the construction personnel. With extra signage, partitions and temporary fencing, we ensure that they can find their way around the building safely. We have also set up an emergency restaurant, which they can use until the new restaurant is ready. When Landmark Arnhem is ready and fully occupied, it will be a coming and going of about 1,500 people here."
- Client Gelrepark BV, Horst
- Architect Fokkema & Partners Architects, Delft
- Constructor Engineering firm van der werf & lankhorst, Arnhem
- Contractor PHB De Combi, Elst
- Installations Warmtebouw, Utrecht and Groen & Aldenkamp Installatietechnieken, Woerden
- Construction period February 2022 - May 2023
