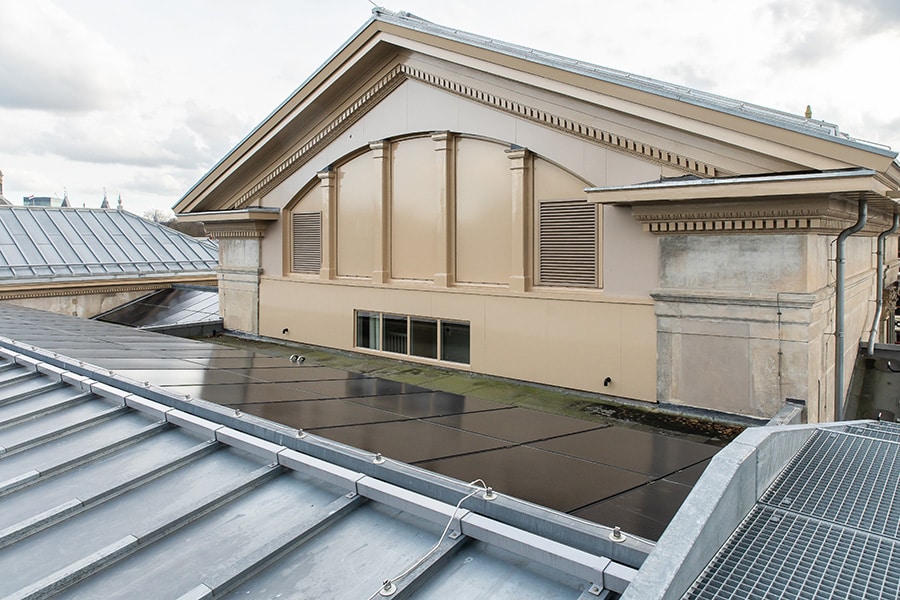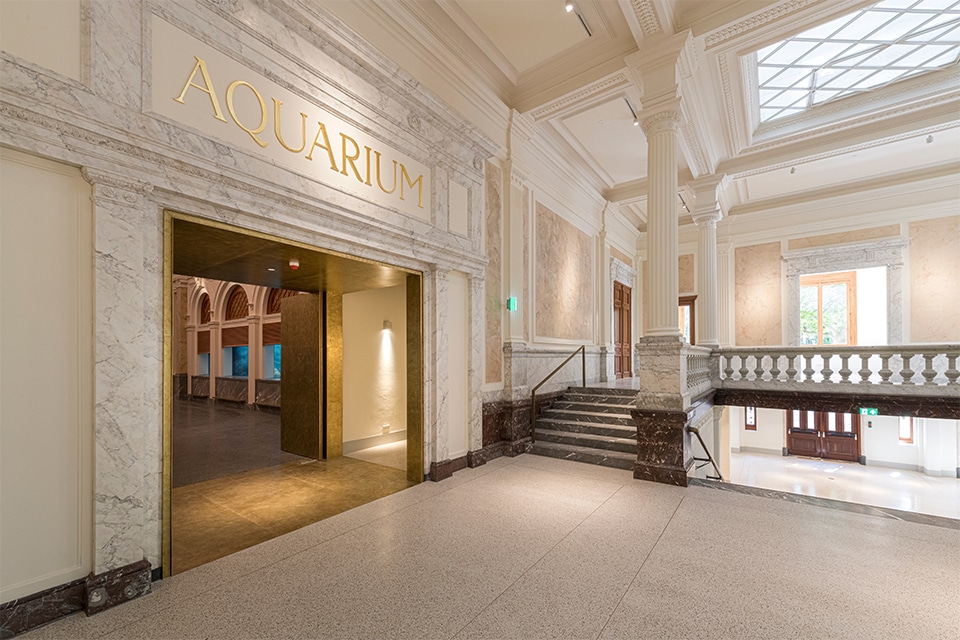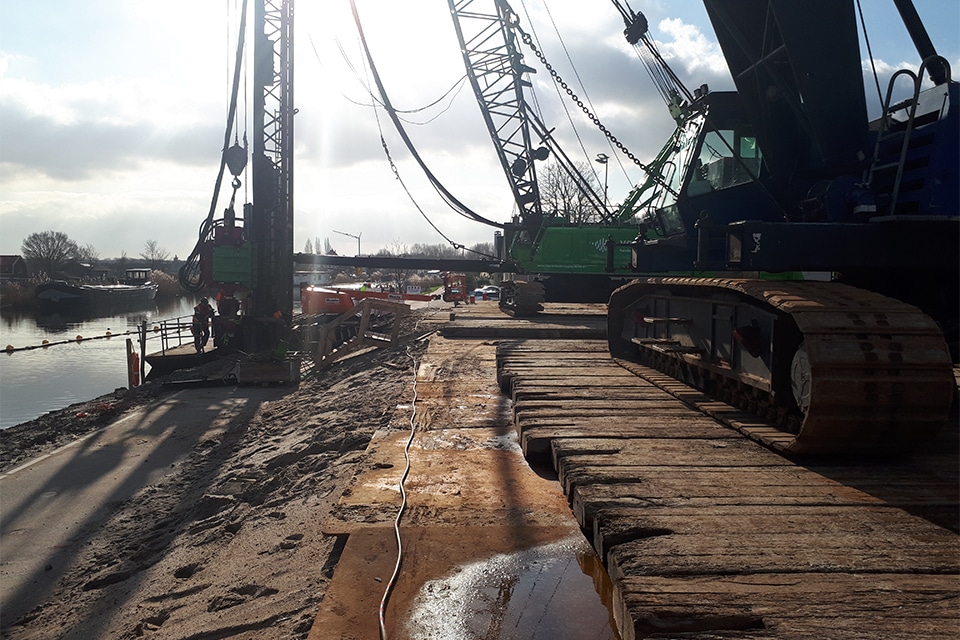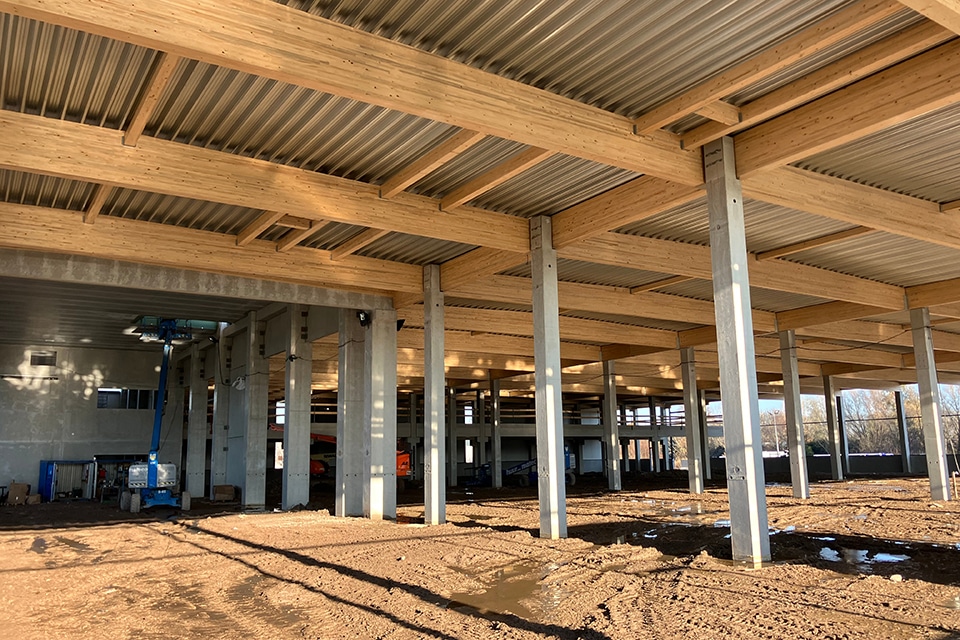
Concrete airframe with wooden trusses is a hit
A special property with a high level of experience
For its new business premises, Avedko had definite ideas. It had to be an eye-catcher and a place where everyone liked to go. But also a sustainable place, with a pleasant working atmosphere. At the same time, the production process had to take center stage. All wishes were fulfilled in a hybrid building.
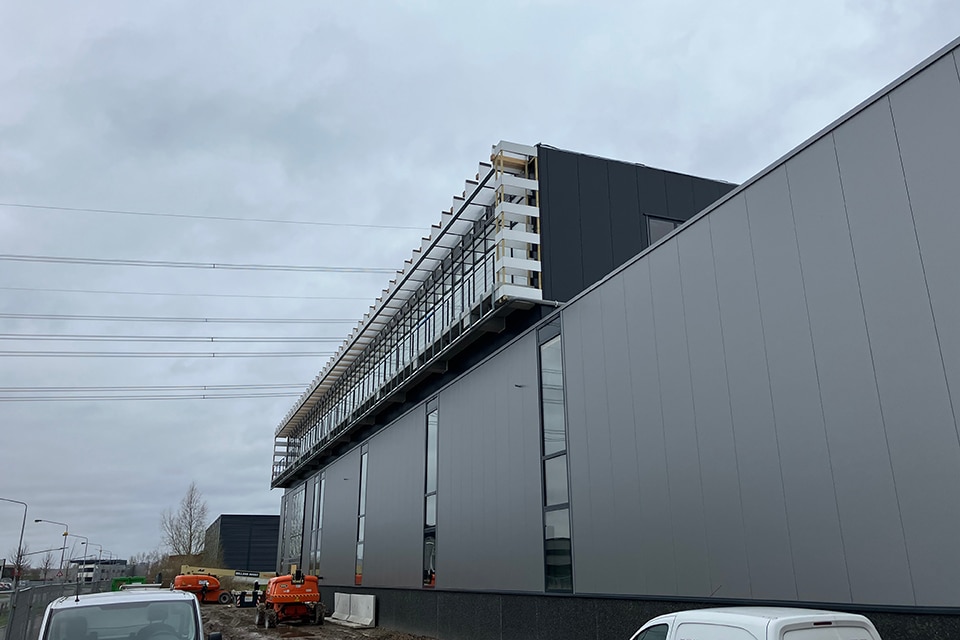
Avedko specializes in stainless steel plating. On a plot of over 8,000 m2 on the Dordtse Kil industrial estate in Dordrecht, it is constructing a new three-story commercial building. The industrial hall with production areas covers 5,200 m2 of this; the office 1,700 m2. The head office will be located in a floating element above the building. Characteristic of the design is the mix of materials. Concrete columns, laminated wooden trusses and partly steel, partly concrete facades provide a stylish and dynamic appearance.
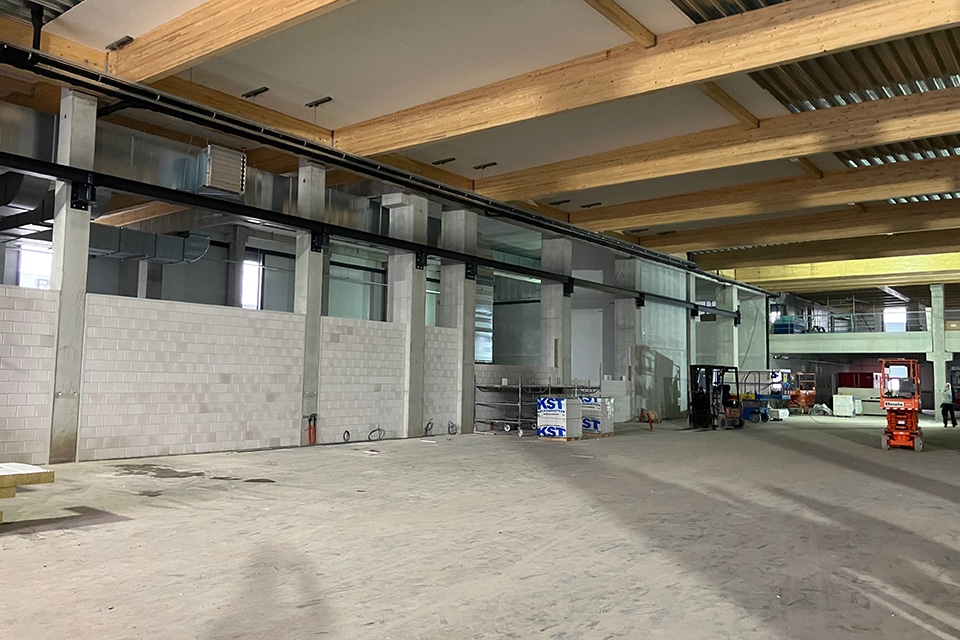
The desired look
When Hercuton came into the picture as contractor, there was already a sketch design. On the one hand, it did everything in its power to respect this; on the other hand, it drew the detailing and technical execution to itself. She worked shoulder to shoulder with her client and contributed optimizations where possible. "Avedko wanted something special," says Ron Drijver, Hercuton's commercial manager. "But that's a stretch. During intensive discussions, we found out what the term 'special' meant to Avedko. Then we were able to come up with proposals. The idea for a hybrid construction - also beneficial for fire safety - turned out to be a hit, as did the many windows in the facade."
Thinking along
To meet the installation requirements, Hercuton - together with Avedko and Hoppenbrouwers Techniek - brought in similar reference projects. "We were very open in that, and it was appreciated," says Hercuton.
This created the total package of installations, the part serving the production process had already been purchased by Avedko and the remaining part was purchased by mutual agreement. Using BIM, the systems were professionally linked. Hercuton also contributed to the atmosphere, routing and sustainability.
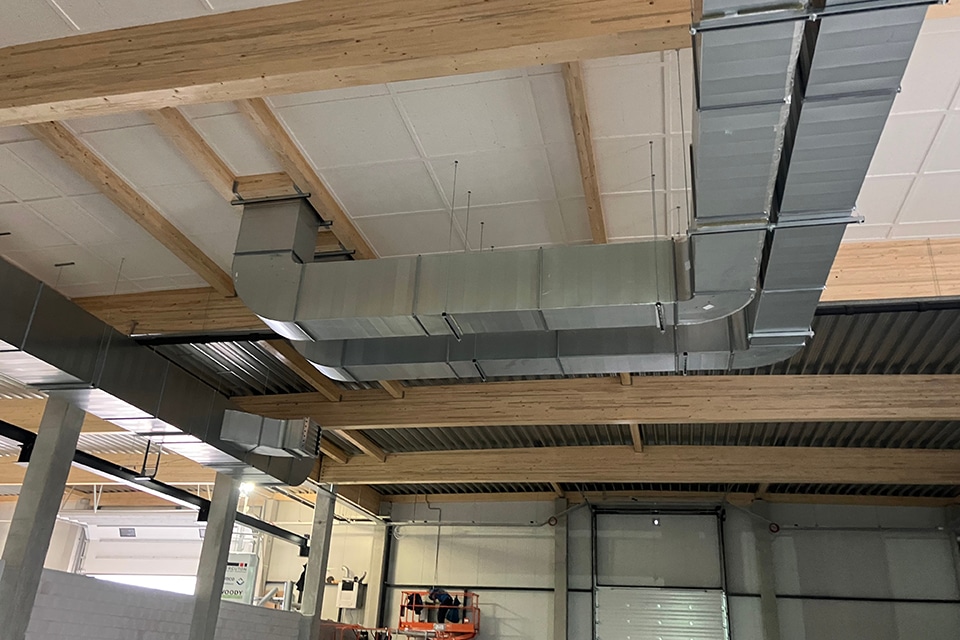
Integral approach
To optimize the execution phase in all respects, Hercuton took an integrated approach. It did not limit itself to the construction project, but also had an eye for the surroundings. "The construction site is close to a number of homes," explains Bram Odijk, Hercuton's plan developer. "This requires open communication about logistical inconveniences and noise pollution, for example. There are also high-voltage cables. We mapped all these kinds of factors in advance and the consequences were exchanged with the client, municipality and residents."
Experience, really an item
The desire to create a pleasant building was repeated regularly. But the term "pleasant" is just as broad as the term "special," and so Hercuton kept talking until it was completely clear what was meant by a "pleasant building with experience. And apparently with success. "The property now stands for 95% and Avedko indicates that it meets all expectations."
- Client Avedko, Dordrecht
- Architect Stijl Architecture, Dordrecht
- Constructor/Contractor Hercuton, Nieuwkuijk
- Installer Hoppenbrouwers Techniek, Dongen
- Construction period July 2022 - June 2023

