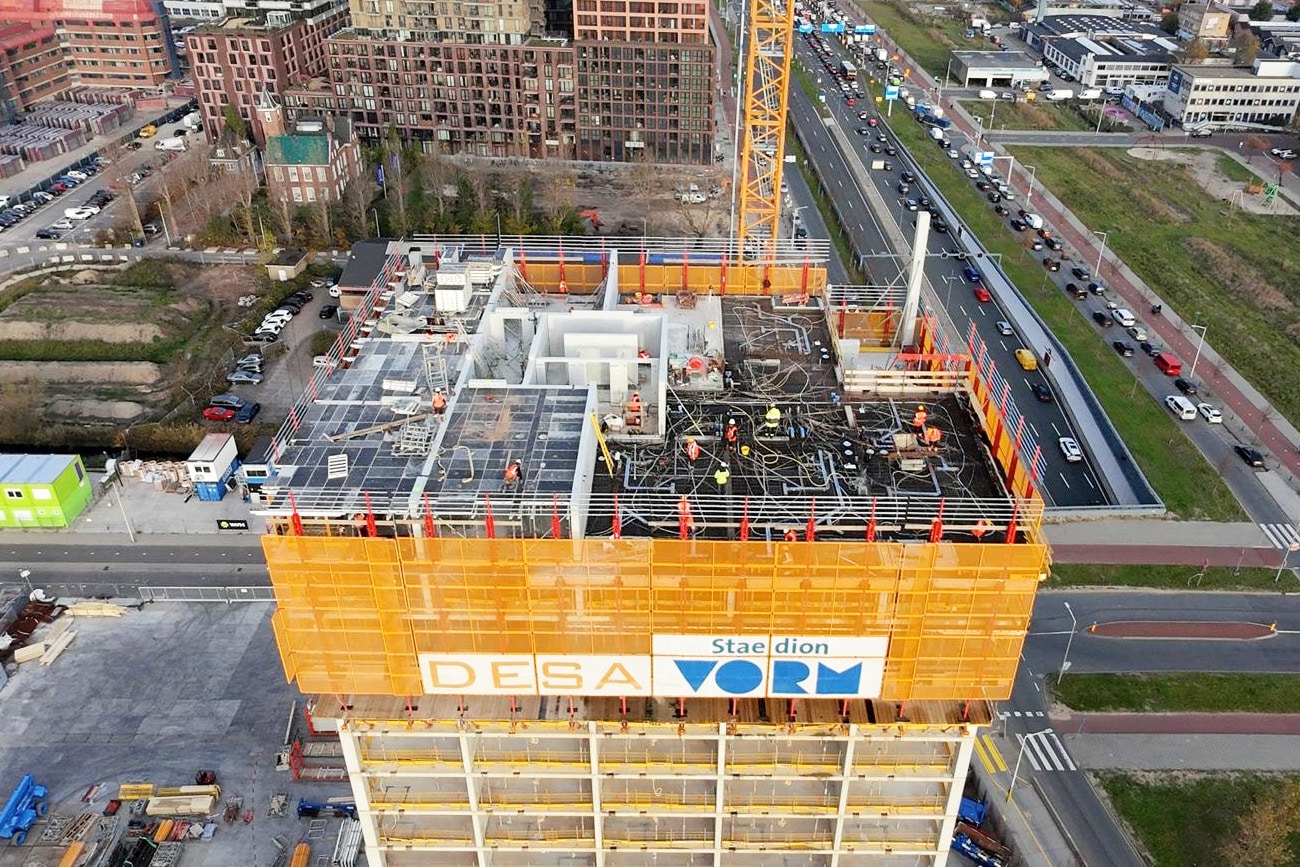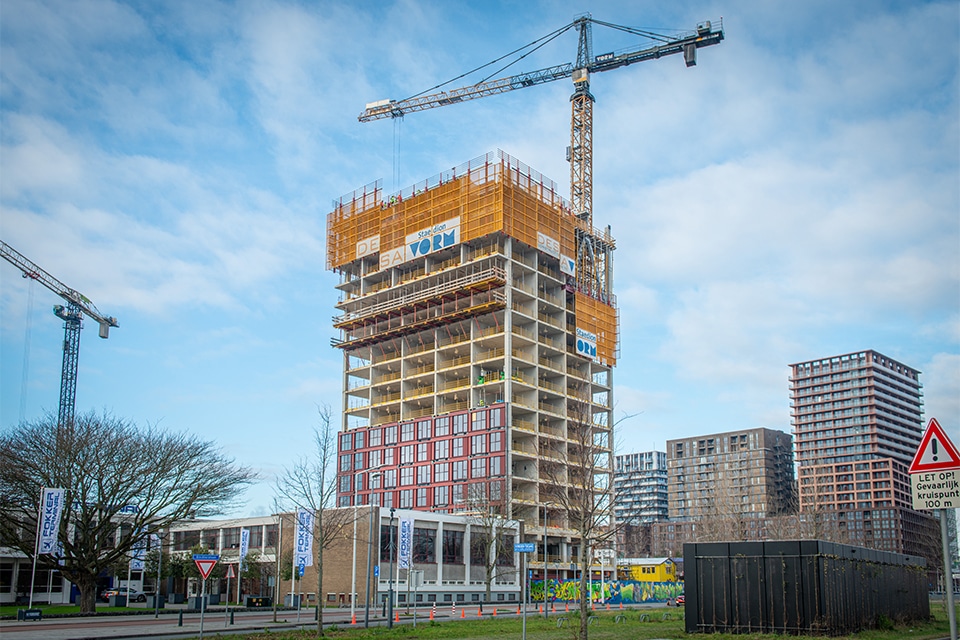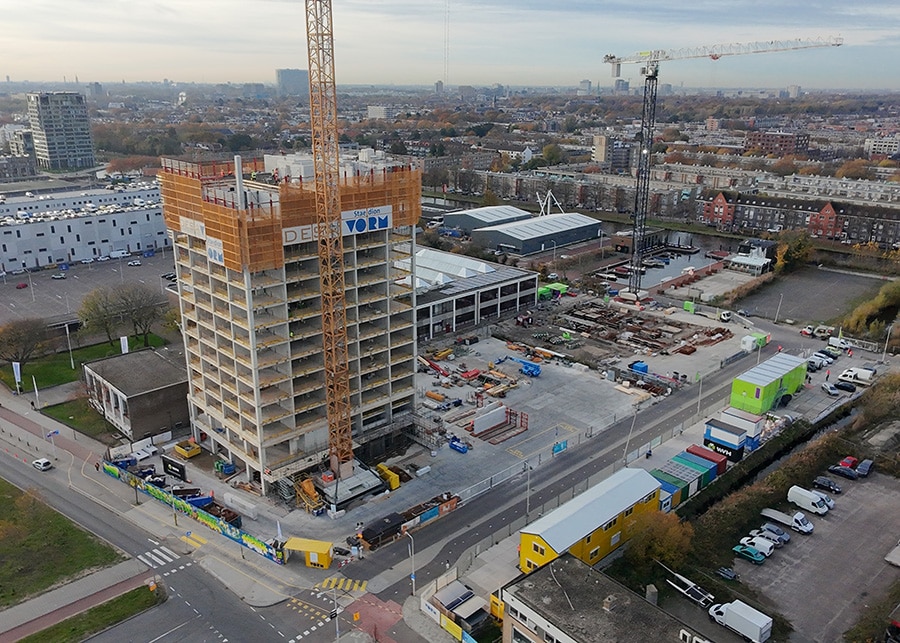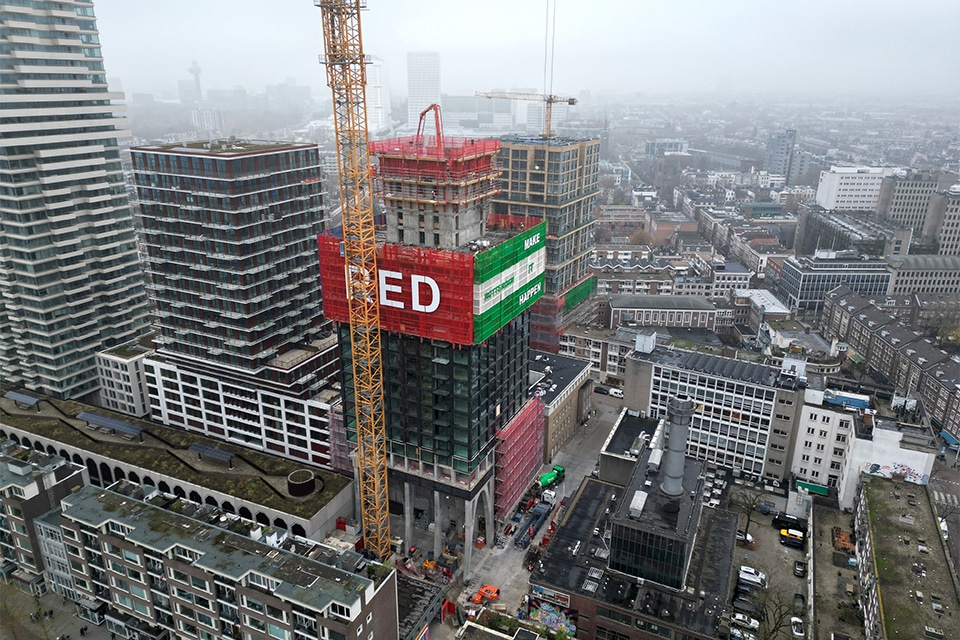
Layered urban living surrounded by greenery
Under the name VERTICAL, Heijmans Utilitaire Woningbouw is realizing an innovative residential concept in Amsterdam Sloterdijk, with ground-level houses and high-rise apartments, various roof gardens and a parking garage. With five architects and a landscape architect for greening roofs and facades, VERTICAL is not only a diverse residential project with a mixed function in a former work area, it also attaches ecological zones.
VERTICAL consists of two residential towers, the tallest of which is 78 meters, and a low-rise section with ground-level housing on the street or roof garden. The buildings are equipped with a self-sufficient energy concept based on a thermal energy storage system with heat pumps supported by wind turbines and PV installations and clad in façade and roof greenery. In the high-rise tower, 112 owner-occupied apartments were built. "These have now been completed; the 102 sold homes have been occupied since early 2023," says André Darding of Heijmans Vastgoed.

The remaining structures house 14 town and garden homes and 42 apartments in a 10-story tower. These structures will be completed in mid-2023. The tower was completed in week 25, while the garden residences were delivered in week 27. "We offer our target groups maximum living comfort in a highly urban environment. The architecture is distinctive, partly because of the different handwriting of the architects. The low-rise section, consisting of ground-level homes on a roof garden, will really be something special - a layered living environment in greenery."
Multipurpose area
VERTICAL is located on Radarweg, within walking distance of NS and metro station Sloterdijk. Says Darding, "We are building in one of the most accessible areas in the Netherlands." Sloterdijk was once developed as a working area, with buildings set back from the lots and thus not forming an urban wall. "With projects like VERTICAL, an urban environment is created where the buildings are on the building line and commercial spaces in the plinth provide liveliness. Amsterdam is doing everything it can to make it a multifunctional area."
VERTICAL has an ambitious program. "The green facades and roofs, with nesting boxes and water storage function, stimulate flora and fauna in the area." The resulting "vertical gardens" are part of the so-called Brettenkleed, an ecological zone as a connection between the Lange Bretten and Westerpark. "The greenery is being pulled into the city," he said. In addition, the project features shared facilities for residents, such as the Shared Living - a living room, gym and two guest rooms, six hundred bicycle spaces, loaner bikes and five shared cars. The municipality's mobility policy translates into a very low parking standard (0.2).

Energy Concept
The energy concept also adds value. The CoE becomes the owner and operator of the sustainable "power plant. "The revenues from the low energy consumption are entirely for the benefit of the residents through the CoE." Submitting the operation to an AoE is a complex matter. In the case of VERTICAL, the VvE decided to be supported by a professional party for administrative and technical management. "However, the operating result benefits the VvE, with which, for example, no separate reservation for replacement is necessary."
The shell of the building has little repetition and is constructed largely in situ, supplemented where possible by factory prefabricated elements. Facade finishes include wood, aluminum losanges, concrete and masonry. Planting areas with water storage functions are provided for the green facades and roofs. "The many façade and roof greenery still needs to sprout or be replanted, but then the residents will be completely surrounded by greenery. Everyone is very curious to see how this will turn out over the course of this year," Darding concludes.
- Client Heijmans Realty
- Investor GREIC
- Design NL Architects (coordinating architect), Chris Collaris Architects, studio Donna van Milligen Bielke, Space Encounters and DS Landscape Architects
- Construction Imd
- Implementation Heijmans Utilitarian Residential Construction
- Construction period March 2020 - Q2 2023
Heeft u vragen over dit artikel, project of product?
Neem dan rechtstreeks contact op met Heijmans.
 Contact opnemen
Contact opnemen




