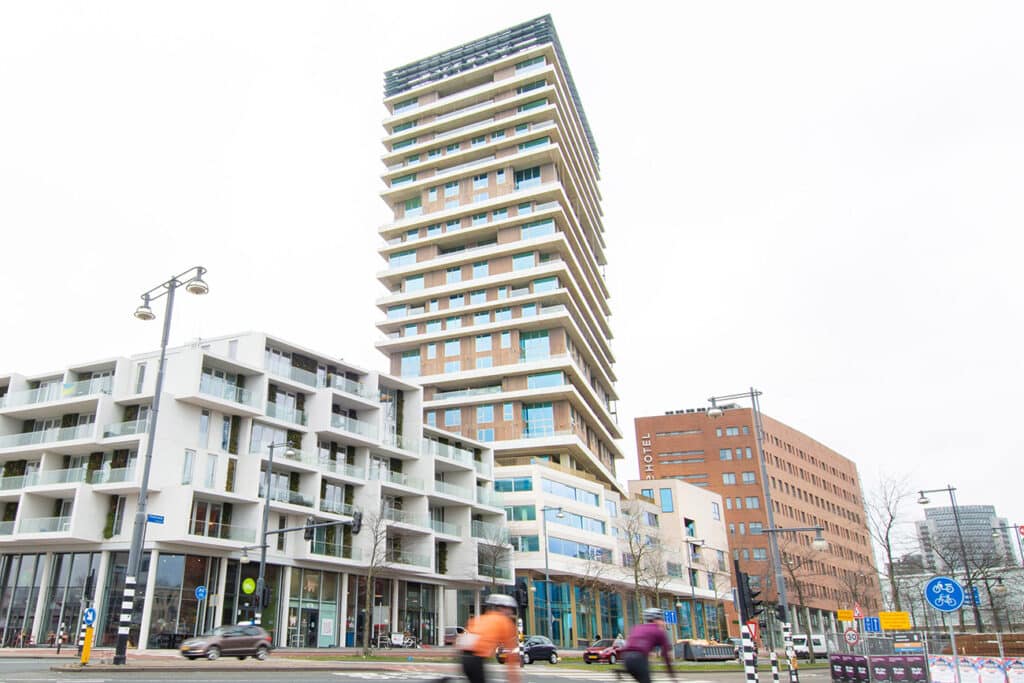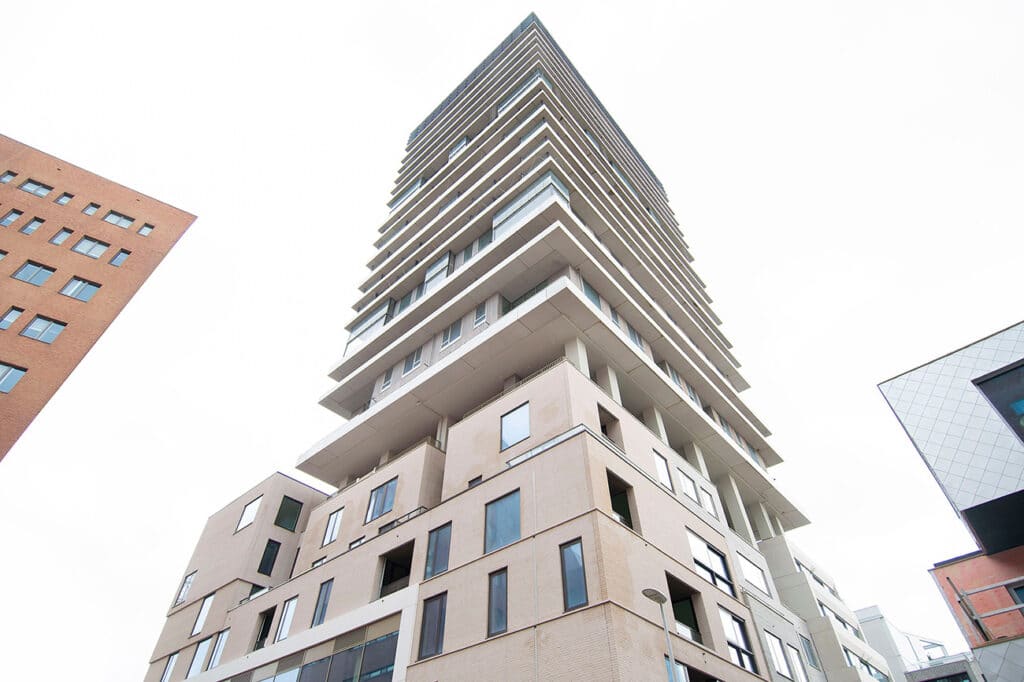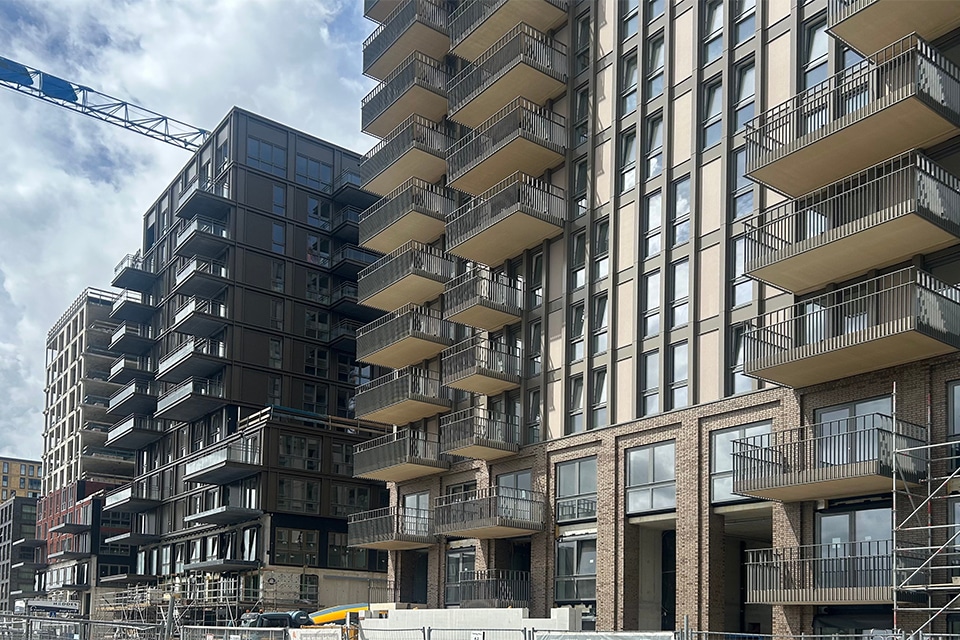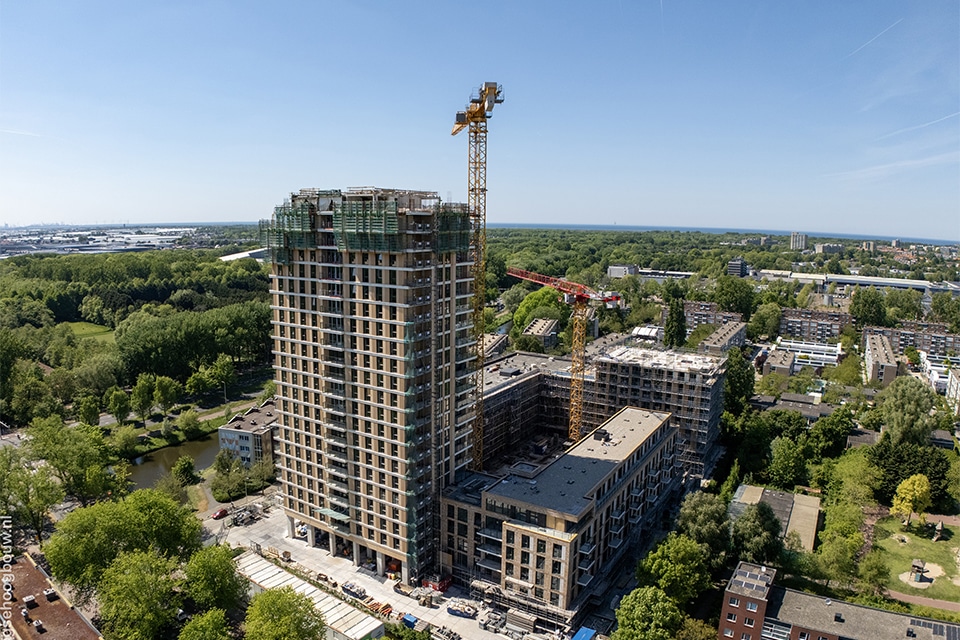
Five colors, two systems, one quality
Approximately 5,500 m2 of window frames and 1,000 m2 of curtain walls for VERTICAL Amsterdam
Amsterdam-Sloterdijk is rapidly transforming from a business district into a diverse neighborhood with homes, businesses, restaurants and other facilities. A special eye-catcher in the area is VERTICAL; a 'vertical garden' with 168 apartments divided over the building volumes East, West and Center. In the design there is a lot of room for nature. Large planters, wooden facade elements and impressive window frames combine the best of architecture, greening and transparency and give the ensemble a luxurious and atmospheric appearance. Facédo's aluminum window frames and curtain walls match this perfectly.
Commissioned by Heijmans Utilitaire Woningbouw, Facédo took care of the supply, assembly and airtight finishing of approximately 5,500 m2 of aluminum window frames, for the apartments, maisonettes, spacious garden houses and town houses. "A large part of the window frames were delivered to timber frame supplier Vianen," says Bram Leijser, project manager at Facédo. "At the HSB factory in Montfoort, the window frames were carefully built into the wood-frame facade elements, which were then transported to the construction site ready-made and just-in-time. For the commercial spaces on the first floor and shared living on the fifth floor, we also delivered and assembled approximately 1,000 m2 of aluminum curtain walls."

High quality, short lead time
A major advantage of prefabrication is that work can be done under the best labor and climate conditions, Leijser says. "This allows us to control quality even better. In addition, prefabrication leads to a significantly shorter lead time on construction." A prerequisite for this, however, is that elements and detailing are precisely coordinated. Not for nothing was Facédo involved as early as 2019, to work in a construction team with Heij-
mans Utilitaire Woningbouw and Vianen to determine the appropriate detailing for VERTICAL. But also to find the ideal balance between architectural appearance and practical feasibility. Leijser looks back fondly on this process, in which cooperation was very pleasant and everyone put their best foot forward. "Thanks to the strong commitment and broad expertise of our construction partners as well as our own employees, we were able to create very good details," he says. "The execution has since confirmed that. Because the team remained the same from preparation to final delivery, everyone knew the ins and outs. That's pretty special in this day and age."
Thermal and acoustic insulation
Underlying the aluminum window frames in VERTICAL is the Kawneer RT72 Reflex system, with an average Uwindow of <0.9 W/m2K. The Schüco FW 50 system with a Uwindow of <1.2 W/m2K was chosen for the curtain walls. "All building facades are equipped with high-insulating triple glazing, which also meets the noise ambitions in this project," Leijser says. "Indeed, in order to raise the living environment to the very highest level, VERTICAL must also absorb sound. Large pane sizes of up to 4×3 meters and 1,000 kg provide the
desired transparency."
In accordance with the aesthetic wishes of the five architects, all the window frames were powder-coated in an anodized look, ranging from a light sand color to a darker shade. Facédo delivered the final elements at the end of May.




